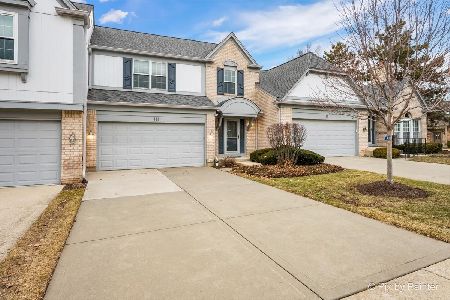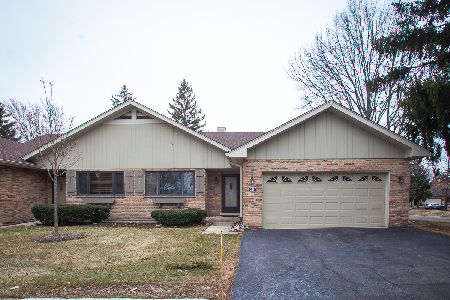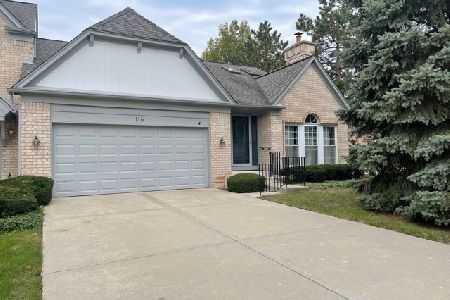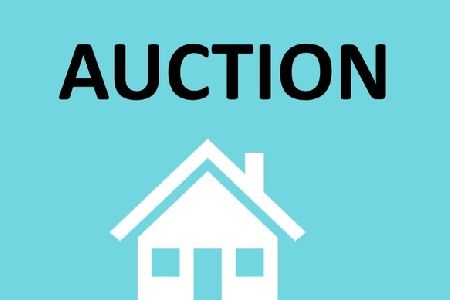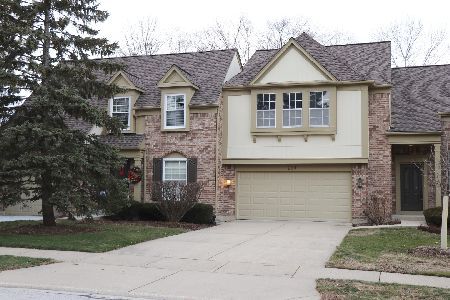230 Esprit Court, Bloomingdale, Illinois 60108
$297,000
|
Sold
|
|
| Status: | Closed |
| Sqft: | 2,317 |
| Cost/Sqft: | $134 |
| Beds: | 3 |
| Baths: | 3 |
| Year Built: | 1989 |
| Property Taxes: | $6,903 |
| Days On Market: | 2696 |
| Lot Size: | 0,00 |
Description
Rarely Available Freshly Painted End Unit steps from the Lake and Walking path in a quiet Culdesac in Chateau Lorraine~ Largest Unit - 3 BDDRM Plus Den/Office conveniently located on the 1st floor~ Soaring 2-Story Living Room w/gas log Fireplace, Skylights & HRDWD Flrs~ Huge Dine-in Kitchen w/island featuring New Granite Counter tops, New Tile Backsplash, New Bosch Dishwasher, Convection Microwave, Butler Bar w/sink. Plenty of pantry space & cabinets for Storage~Elegant & Spacious Dining Room w/Custom window treatments~ Spacious MSTR BDRM w/Walk in Closet~ Large MSTR BTH w/newly tiled Ceramic floor, Sky lights, Jacuzzi Soaker Tub, Separate shower & bathroom~HRDWD FLRS throughout lower level~ Home has tons of Natural sun light~ Huge Basement w/New Ejector Pump & New Sump Pump w/Back up system~ 2 Yrs New Garage Door~Gorgeous Patio area. Perfectly Located Near Everything Bloomingdale has to offer - Mall, Shopping, Restaurants & Great Highway Access
Property Specifics
| Condos/Townhomes | |
| 2 | |
| — | |
| 1989 | |
| Full | |
| ESPRIT (LARGEST) | |
| Yes | |
| — |
| Du Page | |
| Chateau Lorraine | |
| 325 / Monthly | |
| Insurance,Exterior Maintenance,Lawn Care,Snow Removal | |
| Lake Michigan | |
| Sewer-Storm | |
| 10110453 | |
| 0216210026 |
Nearby Schools
| NAME: | DISTRICT: | DISTANCE: | |
|---|---|---|---|
|
Grade School
Erickson Elementary School |
13 | — | |
|
Middle School
Westfield Middle School |
13 | Not in DB | |
|
High School
Lake Park High School |
108 | Not in DB | |
Property History
| DATE: | EVENT: | PRICE: | SOURCE: |
|---|---|---|---|
| 19 Dec, 2018 | Sold | $297,000 | MRED MLS |
| 31 Oct, 2018 | Under contract | $309,900 | MRED MLS |
| 12 Oct, 2018 | Listed for sale | $309,900 | MRED MLS |
Room Specifics
Total Bedrooms: 3
Bedrooms Above Ground: 3
Bedrooms Below Ground: 0
Dimensions: —
Floor Type: Carpet
Dimensions: —
Floor Type: Carpet
Full Bathrooms: 3
Bathroom Amenities: Whirlpool,Separate Shower,Double Sink,Soaking Tub
Bathroom in Basement: 0
Rooms: Office,Eating Area
Basement Description: Unfinished
Other Specifics
| 2 | |
| Concrete Perimeter | |
| — | |
| Patio, Porch, Storms/Screens, End Unit, Cable Access | |
| Cul-De-Sac,Landscaped,Pond(s),Water View | |
| 5279 SQ FEET | |
| — | |
| Full | |
| Vaulted/Cathedral Ceilings, Skylight(s), Bar-Wet, Hardwood Floors, Second Floor Laundry, Laundry Hook-Up in Unit | |
| Range, Dishwasher, Refrigerator, Washer, Dryer, Disposal | |
| Not in DB | |
| — | |
| — | |
| Bike Room/Bike Trails | |
| Attached Fireplace Doors/Screen, Gas Starter |
Tax History
| Year | Property Taxes |
|---|---|
| 2018 | $6,903 |
Contact Agent
Nearby Similar Homes
Nearby Sold Comparables
Contact Agent
Listing Provided By
RE/MAX Suburban

