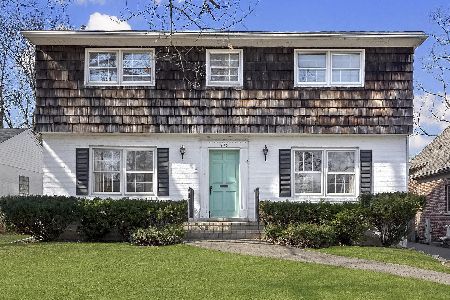230 Grant Avenue, Clarendon Hills, Illinois 60514
$612,000
|
Sold
|
|
| Status: | Closed |
| Sqft: | 2,569 |
| Cost/Sqft: | $249 |
| Beds: | 4 |
| Baths: | 3 |
| Year Built: | 1940 |
| Property Taxes: | $6,628 |
| Days On Market: | 3933 |
| Lot Size: | 0,17 |
Description
Perfect Home on a sought after street with all the right features. Master Bedroom,bth/walk-in closet and lndry rm., all added since purchase. This lovely home has lots of space for today's buyer with Open Floor Plan, New Siding, New Roof, Zoned 2 unit, Heat and A/C. 2nd level Oak Flrs refinished, 1/2 bth added to Lower level. Designer color/touches.Great yard and Short walk to Walker school, train and town. Must see
Property Specifics
| Single Family | |
| — | |
| Tri-Level | |
| 1940 | |
| Partial | |
| — | |
| No | |
| 0.17 |
| Du Page | |
| — | |
| 0 / Not Applicable | |
| None | |
| Lake Michigan | |
| Public Sewer | |
| 08889239 | |
| 0911307027 |
Nearby Schools
| NAME: | DISTRICT: | DISTANCE: | |
|---|---|---|---|
|
Grade School
Walker Elementary School |
181 | — | |
|
Middle School
Clarendon Hills Middle School |
181 | Not in DB | |
|
High School
Hinsdale Central High School |
86 | Not in DB | |
Property History
| DATE: | EVENT: | PRICE: | SOURCE: |
|---|---|---|---|
| 9 Nov, 2009 | Sold | $372,000 | MRED MLS |
| 21 Sep, 2009 | Under contract | $399,000 | MRED MLS |
| 13 Sep, 2009 | Listed for sale | $399,000 | MRED MLS |
| 31 Jul, 2012 | Sold | $440,000 | MRED MLS |
| 11 Jun, 2012 | Under contract | $459,993 | MRED MLS |
| — | Last price change | $464,993 | MRED MLS |
| 24 Feb, 2012 | Listed for sale | $464,993 | MRED MLS |
| 15 Jun, 2015 | Sold | $612,000 | MRED MLS |
| 6 May, 2015 | Under contract | $639,000 | MRED MLS |
| — | Last price change | $649,000 | MRED MLS |
| 13 Apr, 2015 | Listed for sale | $649,000 | MRED MLS |
| 20 Sep, 2019 | Sold | $690,000 | MRED MLS |
| 19 Aug, 2019 | Under contract | $724,900 | MRED MLS |
| — | Last price change | $749,000 | MRED MLS |
| 11 May, 2019 | Listed for sale | $789,000 | MRED MLS |
Room Specifics
Total Bedrooms: 4
Bedrooms Above Ground: 4
Bedrooms Below Ground: 0
Dimensions: —
Floor Type: Carpet
Dimensions: —
Floor Type: Hardwood
Dimensions: —
Floor Type: Hardwood
Full Bathrooms: 3
Bathroom Amenities: —
Bathroom in Basement: 1
Rooms: Sewing Room
Basement Description: Partially Finished,Crawl,Exterior Access
Other Specifics
| 1 | |
| Concrete Perimeter | |
| Asphalt | |
| Patio | |
| Fenced Yard | |
| 50 X 150 | |
| Dormer,Interior Stair | |
| Full | |
| Hardwood Floors, Second Floor Laundry | |
| Range, Dishwasher, Refrigerator, Washer, Dryer, Disposal | |
| Not in DB | |
| Sidewalks, Street Paved | |
| — | |
| — | |
| Decorative |
Tax History
| Year | Property Taxes |
|---|---|
| 2009 | $5,994 |
| 2012 | $6,079 |
| 2015 | $6,628 |
| 2019 | $10,916 |
Contact Agent
Nearby Similar Homes
Nearby Sold Comparables
Contact Agent
Listing Provided By
Berkshire Hathaway HomeServices KoenigRubloff








