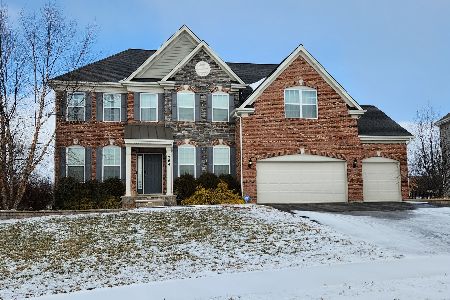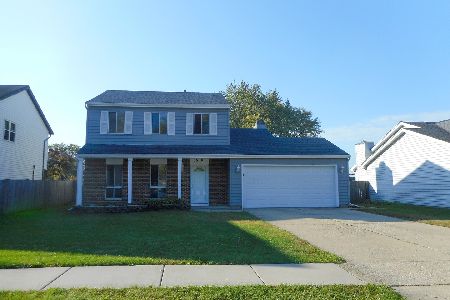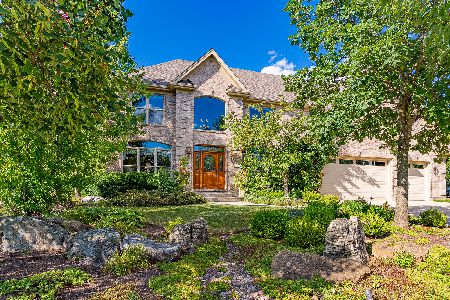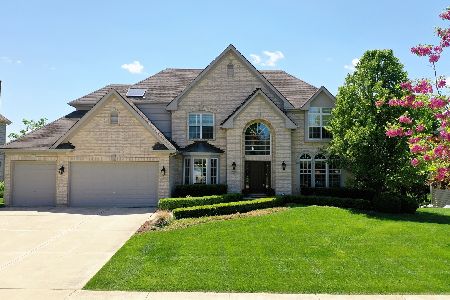230 Hawk Hollow Drive, Bartlett, Illinois 60103
$430,000
|
Sold
|
|
| Status: | Closed |
| Sqft: | 2,950 |
| Cost/Sqft: | $149 |
| Beds: | 4 |
| Baths: | 3 |
| Year Built: | 2000 |
| Property Taxes: | $13,664 |
| Days On Market: | 2340 |
| Lot Size: | 0,31 |
Description
Custom-built 4 bedroom, 2.1 bath beauty with fantastic living space, gorgeous architectural details, and high-end upgrades throughout! ~ Dramatic 2 story entrance ~ Formal living room and dining room ~ Huge kitchen with upgraded 42" birch cabinetry, center island, granite, custom tile backsplash, butler's pantry, stainless steel appliances, and roomy eating area ~ Family room with masonry gas fireplace ~ Large master with tray ceiling, private bath, and stunning 12x10 walk-in closet ~ 1st floor office/5th bedroom ~ Hardwood flooring ~ Gorgeous upgraded molding ~ Built-in bookcases ~ Bedroom closet organizers ~ Built-in speakers ~ Full unfinished deep pour basement ~ Security system ~ Sprinkler system ~ 50x20 patio with firepit and fountain ~ 3 car garage ~ Top notch Bartlett schools...steps from elementary school, easy access to middle school and high school ~ Close to community center, pool, library, forest preserve, train, shopping, dining, and downtown ~ Meticulously maintained!
Property Specifics
| Single Family | |
| — | |
| — | |
| 2000 | |
| Full | |
| — | |
| No | |
| 0.31 |
| Du Page | |
| — | |
| 175 / Annual | |
| — | |
| Lake Michigan | |
| Public Sewer | |
| 10502356 | |
| 0114405008 |
Nearby Schools
| NAME: | DISTRICT: | DISTANCE: | |
|---|---|---|---|
|
Grade School
Hawk Hollow Elementary School |
46 | — | |
|
Middle School
East View Middle School |
46 | Not in DB | |
|
High School
Bartlett High School |
46 | Not in DB | |
Property History
| DATE: | EVENT: | PRICE: | SOURCE: |
|---|---|---|---|
| 13 Nov, 2019 | Sold | $430,000 | MRED MLS |
| 1 Oct, 2019 | Under contract | $439,900 | MRED MLS |
| — | Last price change | $449,700 | MRED MLS |
| 30 Aug, 2019 | Listed for sale | $449,700 | MRED MLS |
Room Specifics
Total Bedrooms: 4
Bedrooms Above Ground: 4
Bedrooms Below Ground: 0
Dimensions: —
Floor Type: Carpet
Dimensions: —
Floor Type: Carpet
Dimensions: —
Floor Type: Carpet
Full Bathrooms: 3
Bathroom Amenities: Whirlpool,Separate Shower,Double Sink
Bathroom in Basement: 0
Rooms: Eating Area,Office,Foyer,Mud Room,Walk In Closet
Basement Description: Unfinished
Other Specifics
| 3 | |
| — | |
| — | |
| Patio, Fire Pit | |
| — | |
| 146X91 | |
| — | |
| Full | |
| Vaulted/Cathedral Ceilings, Skylight(s), Hardwood Floors, First Floor Laundry, Walk-In Closet(s) | |
| Double Oven, Microwave, Dishwasher, Refrigerator, Washer, Dryer, Disposal, Cooktop, Water Softener Owned | |
| Not in DB | |
| Sidewalks, Street Lights, Street Paved | |
| — | |
| — | |
| Gas Log |
Tax History
| Year | Property Taxes |
|---|---|
| 2019 | $13,664 |
Contact Agent
Nearby Similar Homes
Nearby Sold Comparables
Contact Agent
Listing Provided By
Keller Williams Inspire - Geneva









