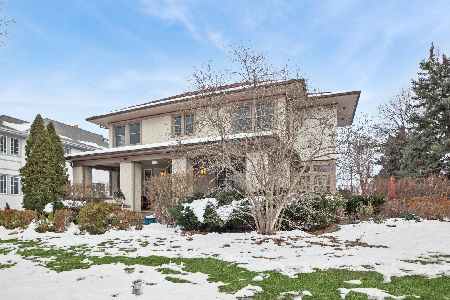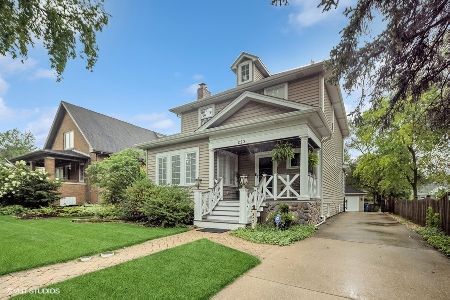230 Maple Avenue, Elmhurst, Illinois 60126
$1,550,000
|
Sold
|
|
| Status: | Closed |
| Sqft: | 5,500 |
| Cost/Sqft: | $273 |
| Beds: | 4 |
| Baths: | 5 |
| Year Built: | 2015 |
| Property Taxes: | $26,458 |
| Days On Market: | 1368 |
| Lot Size: | 0,21 |
Description
Located in highly-desired Elmhurst, this expansive top-quality McGovern built 5 Bedroom, 5 Full Bath, 3 Car Tandem Garage home is everything you've been looking for! With 5,500 square feet of finished living space situated on a 60 foot wide lot, there is truly a space for everyone. Enter the front door to find your formal living/sitting room and gorgeous hardwoods that flow throughout the home. As you head towards the main living area, you'll find a large home office with french doors, a full bath and your formal dining room. The office has the perfect set up for your work from home space OR can be easily converted into a 6th bedroom! You're then greeted by the spacious and open floor plan kitchen and family room. The kitchen is an entertainer's dream - featuring an island with breakfast bar, SubZero Fridge and Wolf 48" Dual Fuels Range with 6 Burners and Infrared Griddle, granite counters, a walk-in pantry and wine cooler. The breakfast room has sliders leading out to the deck. The family room has a beautiful gas fireplace, coffered ceilings and views into the backyard. Head upstairs to your oversized Primary retreat. This king-sized room has tray ceilings, space for a sitting area, a massive walk-in closet and en-suite. The en-suite features double sinks, a garden tub and a separate European shower. Three additional bedrooms, two full baths and a huge laundry room round off the second level. The finished basement provides even more living space with a sitting area with fireplace, wet-bar, recreation space, home gym, the 5th bedroom and another full bath. Outside, enjoy your stunning brick paver patio with a built-in firepit and pergola. Plenty of green space for gardening or play! You truly can't beat this home and its location - minutes to downtown Elmhurst, shopping, Metra, restaurants, amazing schools & major highways. Be sure to schedule your tour today. This one won't last long!
Property Specifics
| Single Family | |
| — | |
| — | |
| 2015 | |
| — | |
| — | |
| No | |
| 0.21 |
| Du Page | |
| — | |
| — / Not Applicable | |
| — | |
| — | |
| — | |
| 11349170 | |
| 0602203023 |
Nearby Schools
| NAME: | DISTRICT: | DISTANCE: | |
|---|---|---|---|
|
Grade School
Hawthorne Elementary School |
205 | — | |
|
Middle School
Sandburg Middle School |
205 | Not in DB | |
|
High School
York Community High School |
205 | Not in DB | |
Property History
| DATE: | EVENT: | PRICE: | SOURCE: |
|---|---|---|---|
| 26 Feb, 2015 | Sold | $1,070,000 | MRED MLS |
| 15 Dec, 2014 | Under contract | $1,100,000 | MRED MLS |
| 10 Dec, 2014 | Listed for sale | $1,100,000 | MRED MLS |
| 26 May, 2022 | Sold | $1,550,000 | MRED MLS |
| 25 Apr, 2022 | Under contract | $1,499,000 | MRED MLS |
| 20 Apr, 2022 | Listed for sale | $1,499,000 | MRED MLS |
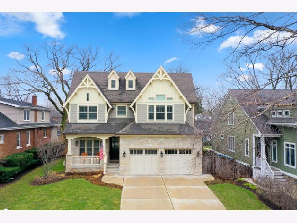
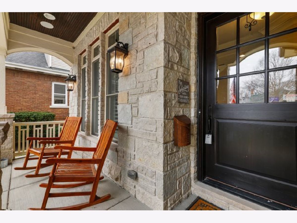
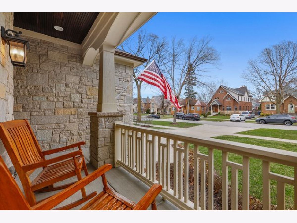
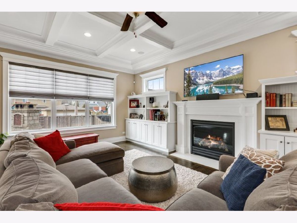
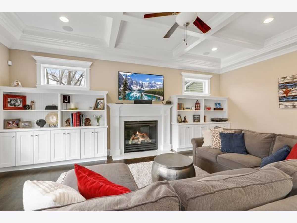
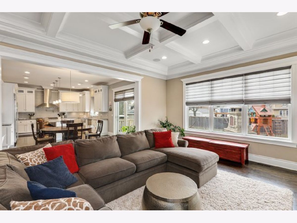
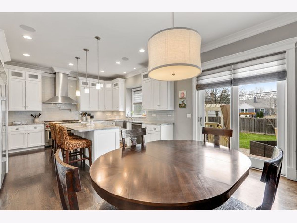
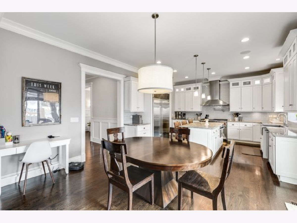
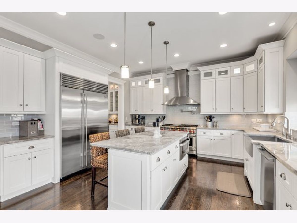
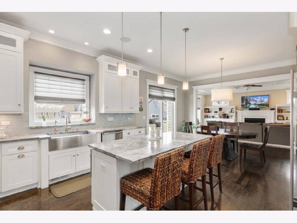
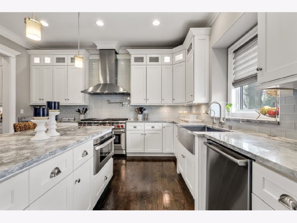
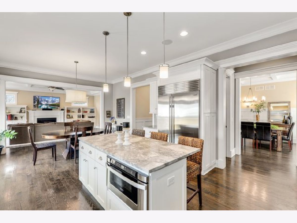
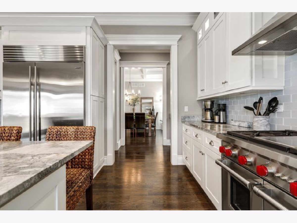
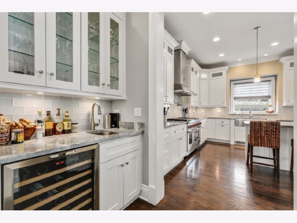
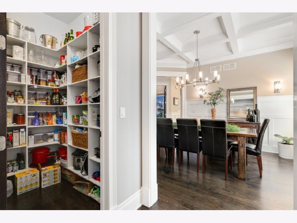
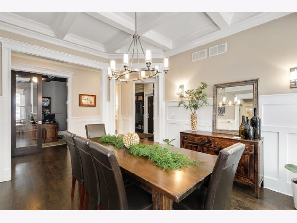
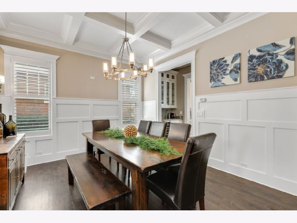
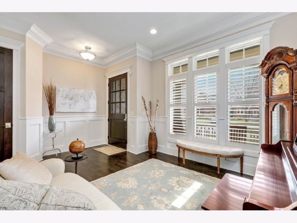
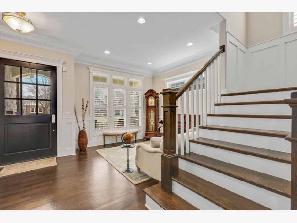
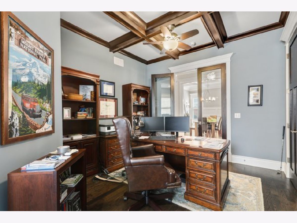
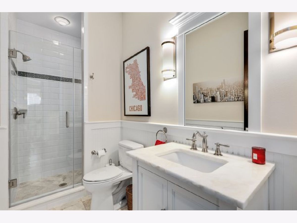
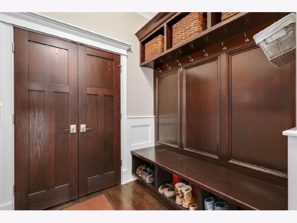
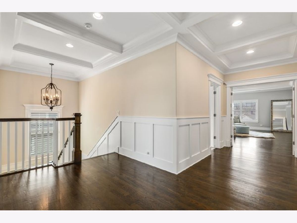
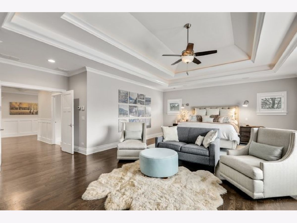
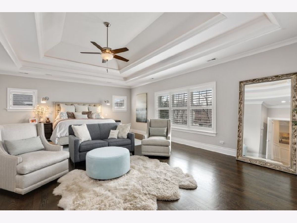
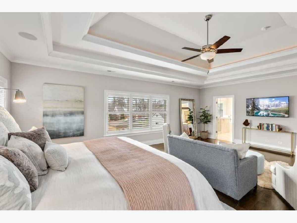
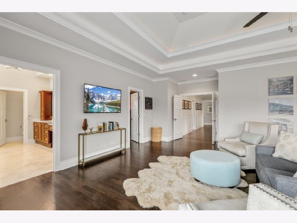
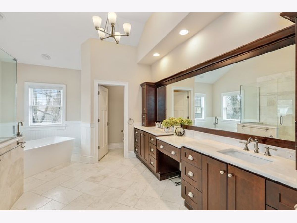
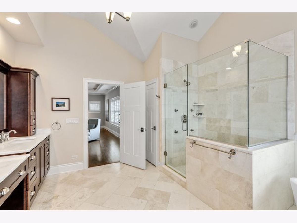
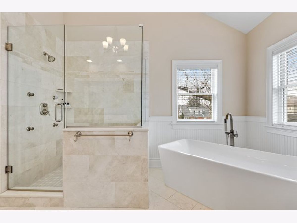
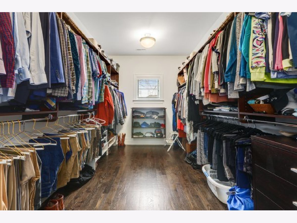
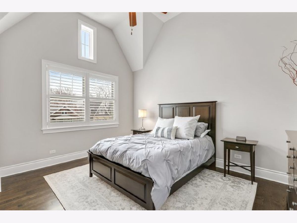
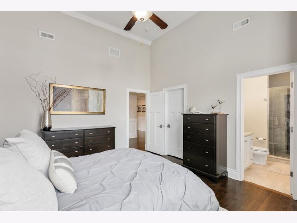
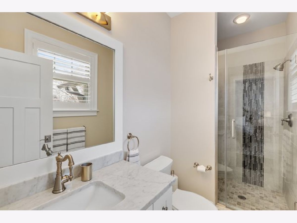
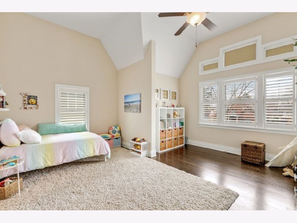
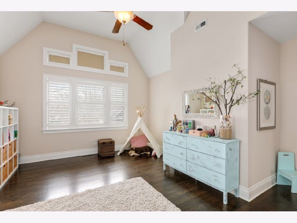
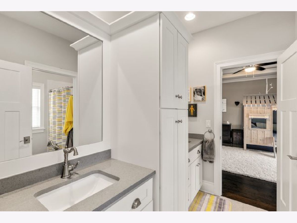
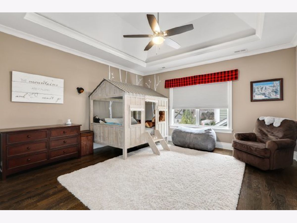
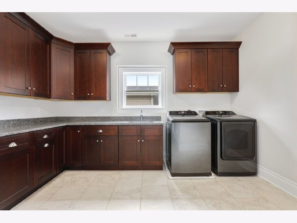
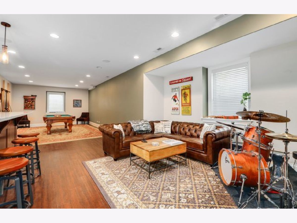
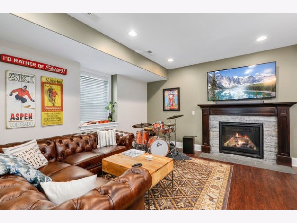
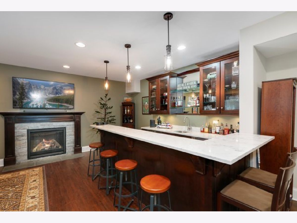
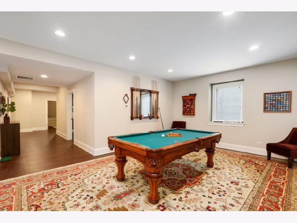
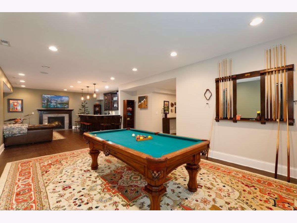
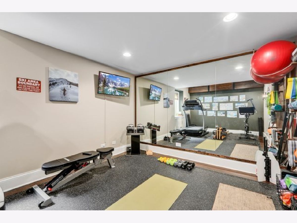
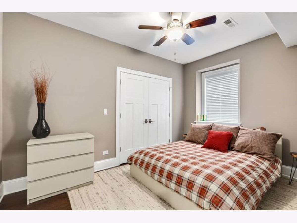
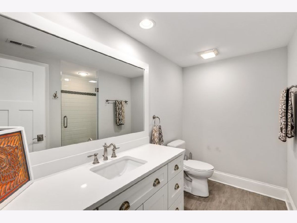
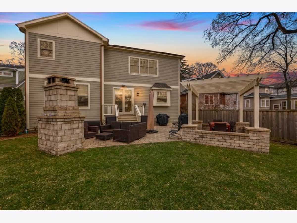
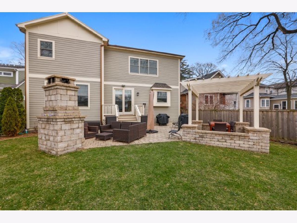
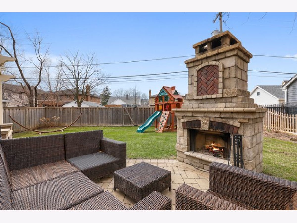
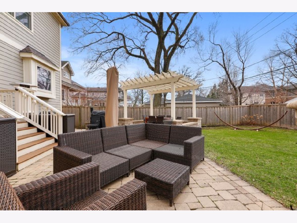
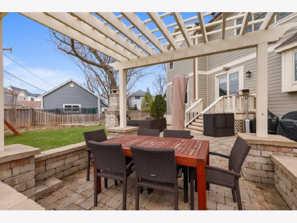
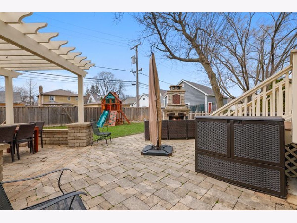
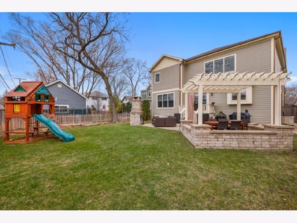
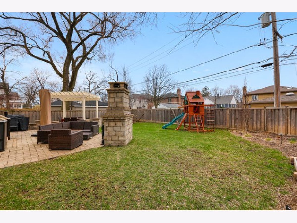
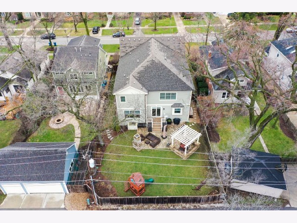
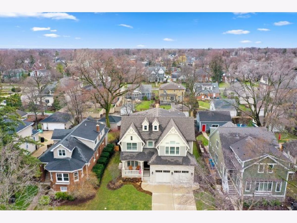
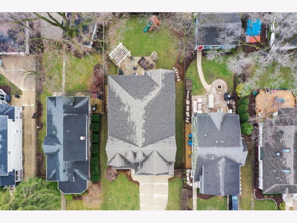
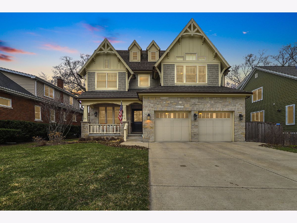
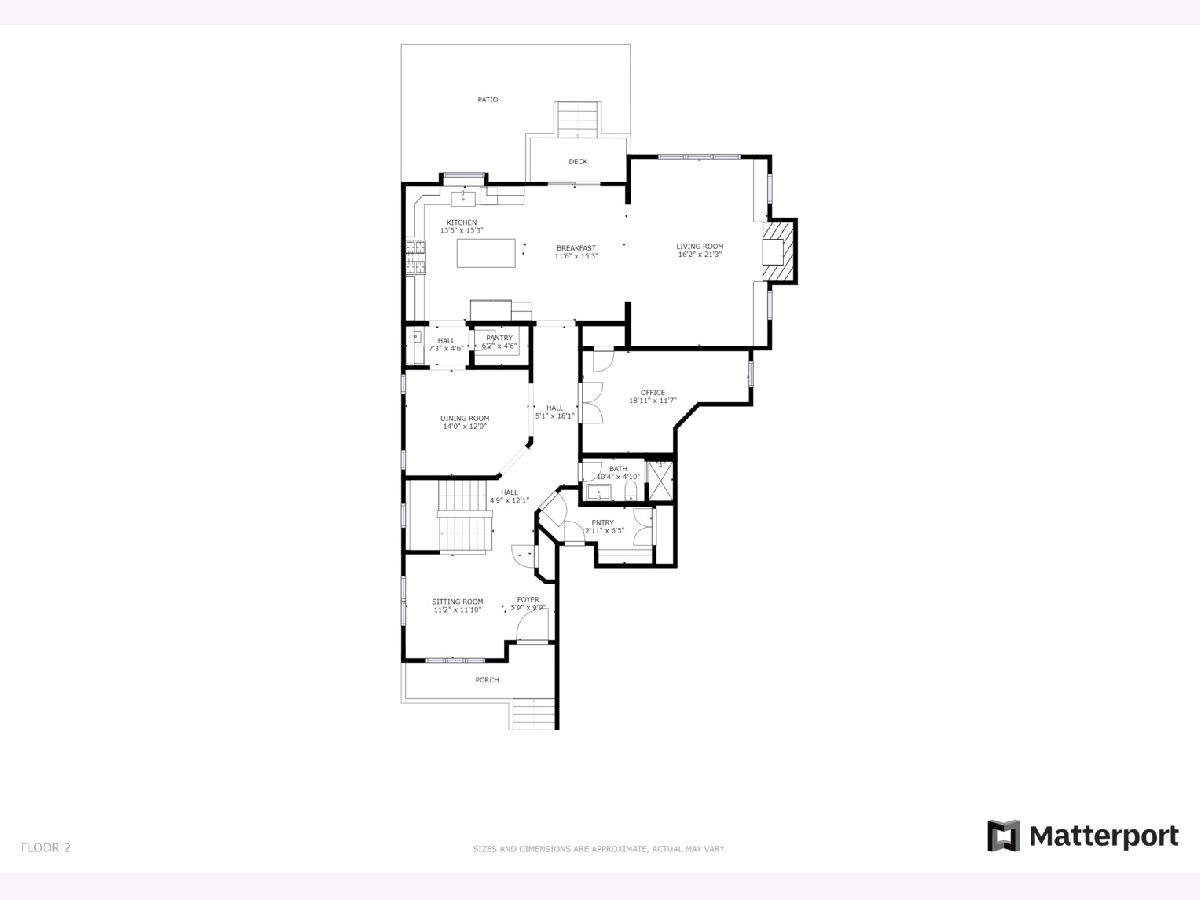
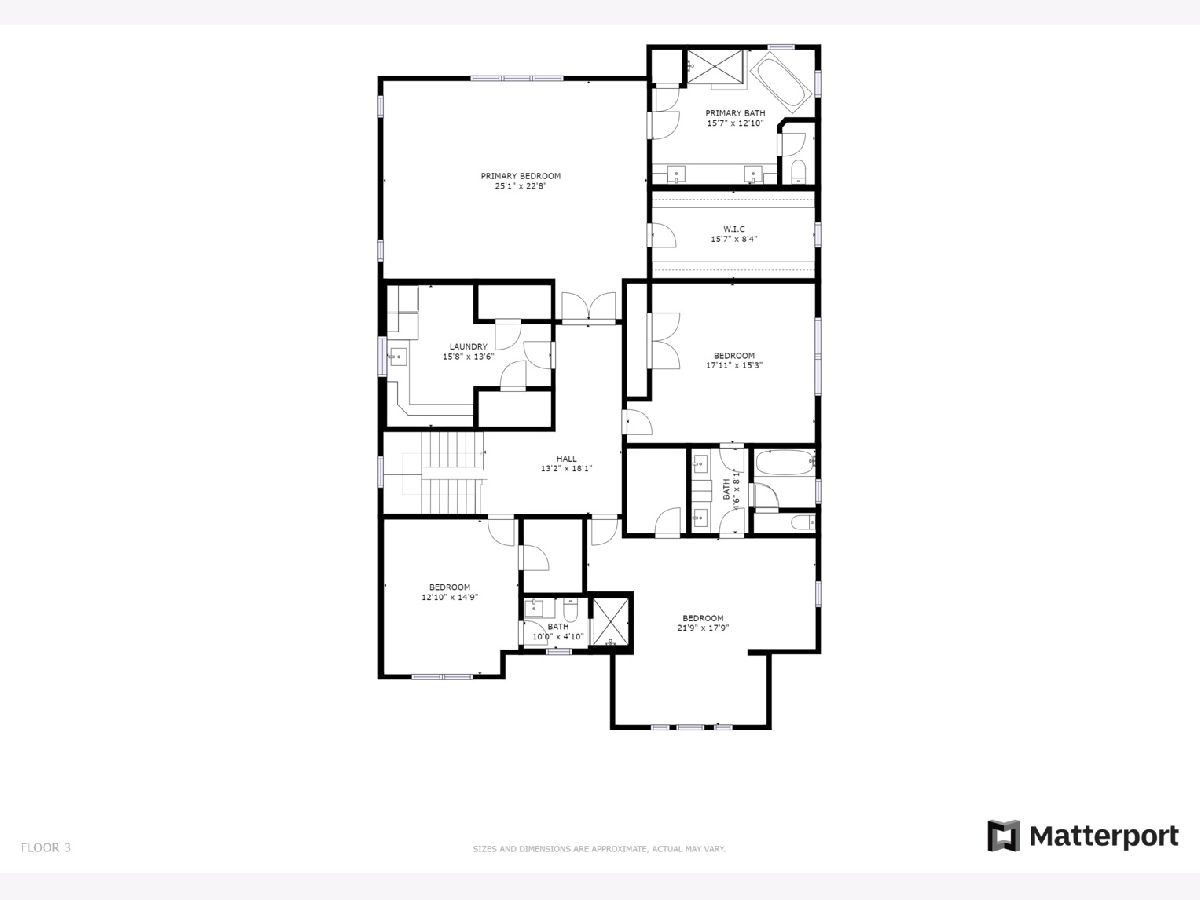
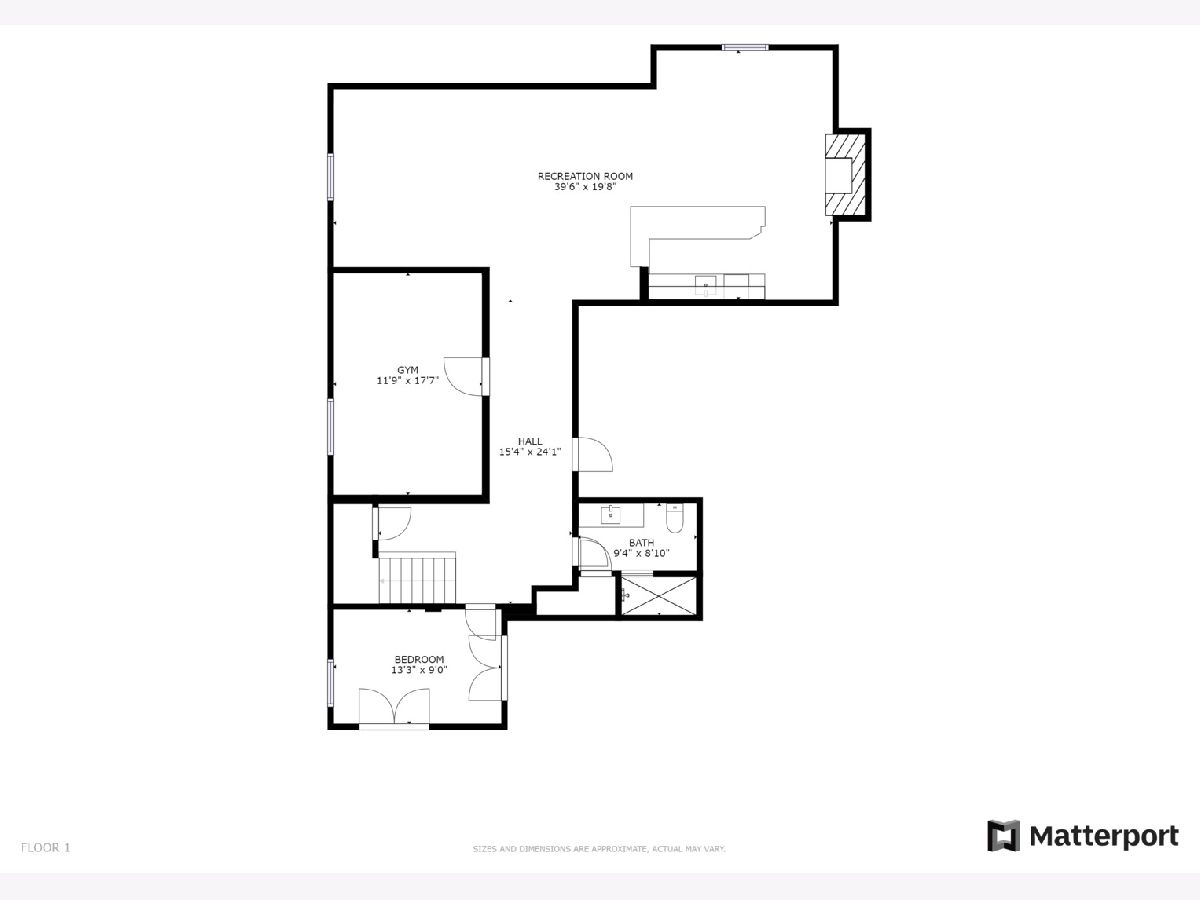
Room Specifics
Total Bedrooms: 5
Bedrooms Above Ground: 4
Bedrooms Below Ground: 1
Dimensions: —
Floor Type: —
Dimensions: —
Floor Type: —
Dimensions: —
Floor Type: —
Dimensions: —
Floor Type: —
Full Bathrooms: 5
Bathroom Amenities: Separate Shower,Double Sink,Garden Tub,European Shower,Full Body Spray Shower,Soaking Tub
Bathroom in Basement: 1
Rooms: —
Basement Description: Finished
Other Specifics
| 3 | |
| — | |
| Concrete | |
| — | |
| — | |
| 60X153 | |
| Pull Down Stair,Unfinished | |
| — | |
| — | |
| — | |
| Not in DB | |
| — | |
| — | |
| — | |
| — |
Tax History
| Year | Property Taxes |
|---|---|
| 2015 | $10,950 |
| 2022 | $26,458 |
Contact Agent
Nearby Similar Homes
Nearby Sold Comparables
Contact Agent
Listing Provided By
Redfin Corporation

