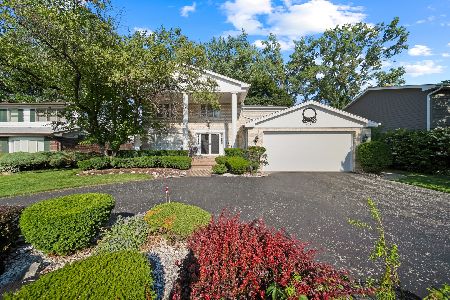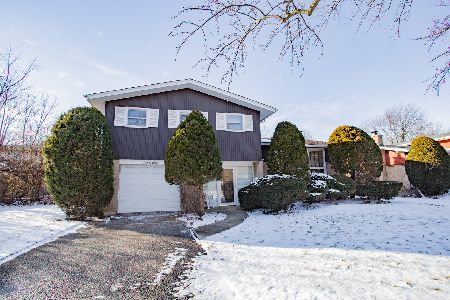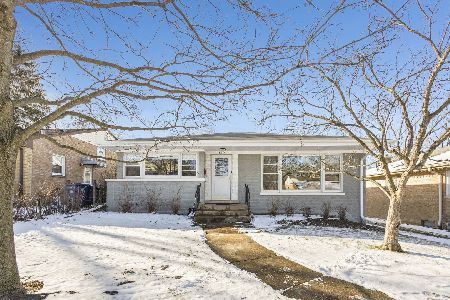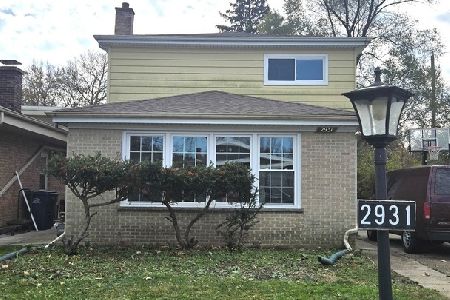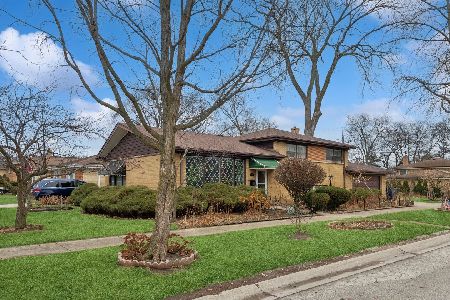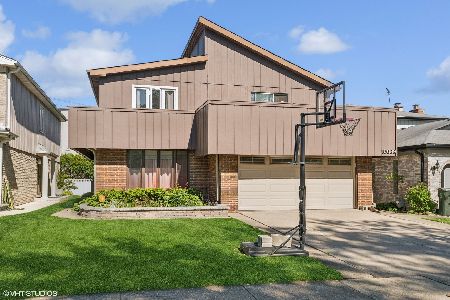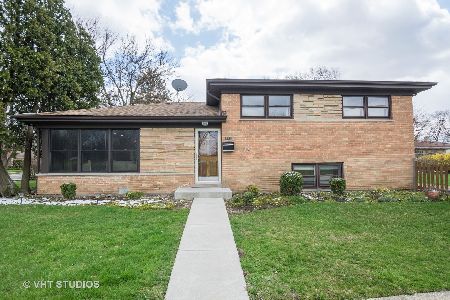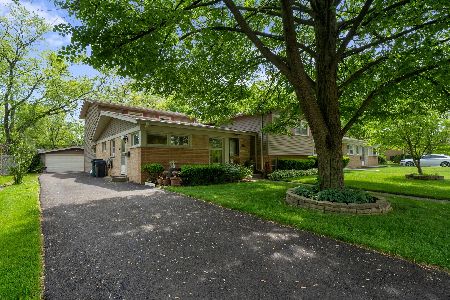230 Millbrook Lane, Wilmette, Illinois 60091
$470,000
|
Sold
|
|
| Status: | Closed |
| Sqft: | 2,005 |
| Cost/Sqft: | $249 |
| Beds: | 3 |
| Baths: | 3 |
| Year Built: | 1960 |
| Property Taxes: | $10,161 |
| Days On Market: | 2696 |
| Lot Size: | 0,20 |
Description
Completely updated split-level home in highly sought after New Trier High School District! Freshly painted, this home features an open floor plan, highlighted by living and dining rooms with vaulted plank and beam ceilings, custom masonry fireplace and floor-to-ceiling windows. Beautiful kitchen with contemporary style cabinetry, 9 foot long quartz island, creative backsplash, and high-end stainless steel appliances. Main level family room connects to the patio and large backyard. Master bedroom with its own full bath. Finished basement is perfect for family entertainment! Hardwood floors throughout! Wifi Controlled Nest Thermostat! Located close to the parks, Wilmette community recreation center, Old Orchard shopping center and convenient access to I-94 highway. Just move right in and enjoy!
Property Specifics
| Single Family | |
| — | |
| — | |
| 1960 | |
| Partial | |
| — | |
| No | |
| 0.2 |
| Cook | |
| — | |
| 0 / Not Applicable | |
| None | |
| Lake Michigan | |
| Public Sewer | |
| 10070787 | |
| 05314230010000 |
Nearby Schools
| NAME: | DISTRICT: | DISTANCE: | |
|---|---|---|---|
|
Grade School
Romona Elementary School |
39 | — | |
|
Middle School
Wilmette Junior High School |
39 | Not in DB | |
|
High School
New Trier Twp H.s. Northfield/wi |
203 | Not in DB | |
Property History
| DATE: | EVENT: | PRICE: | SOURCE: |
|---|---|---|---|
| 6 Aug, 2013 | Sold | $292,000 | MRED MLS |
| 23 Jul, 2013 | Under contract | $299,000 | MRED MLS |
| 11 Jul, 2013 | Listed for sale | $299,000 | MRED MLS |
| 22 Feb, 2014 | Sold | $472,980 | MRED MLS |
| 9 Dec, 2013 | Under contract | $499,900 | MRED MLS |
| 8 Nov, 2013 | Listed for sale | $499,900 | MRED MLS |
| 28 Dec, 2018 | Sold | $470,000 | MRED MLS |
| 14 Dec, 2018 | Under contract | $499,000 | MRED MLS |
| 4 Sep, 2018 | Listed for sale | $499,000 | MRED MLS |
Room Specifics
Total Bedrooms: 3
Bedrooms Above Ground: 3
Bedrooms Below Ground: 0
Dimensions: —
Floor Type: Hardwood
Dimensions: —
Floor Type: Hardwood
Full Bathrooms: 3
Bathroom Amenities: Separate Shower,Double Sink,Soaking Tub
Bathroom in Basement: 0
Rooms: Recreation Room,Foyer
Basement Description: Finished
Other Specifics
| 1 | |
| Concrete Perimeter | |
| — | |
| — | |
| Corner Lot,Fenced Yard | |
| 137 X 61X 1 38X 67 | |
| — | |
| Full | |
| Hardwood Floors | |
| Range, Microwave, Dishwasher, Refrigerator, High End Refrigerator, Washer, Dryer, Disposal, Stainless Steel Appliance(s) | |
| Not in DB | |
| Sidewalks, Street Lights, Street Paved | |
| — | |
| — | |
| Attached Fireplace Doors/Screen |
Tax History
| Year | Property Taxes |
|---|---|
| 2013 | $8,455 |
| 2014 | $9,616 |
| 2018 | $10,161 |
Contact Agent
Nearby Similar Homes
Nearby Sold Comparables
Contact Agent
Listing Provided By
Berkshire Hathaway HomeServices KoenigRubloff

