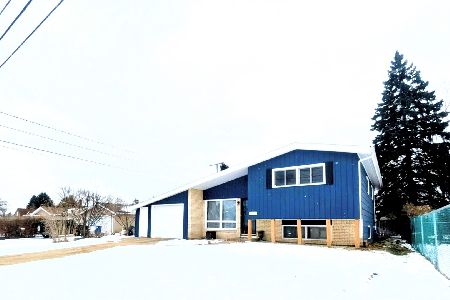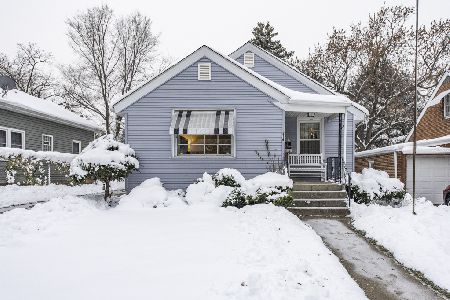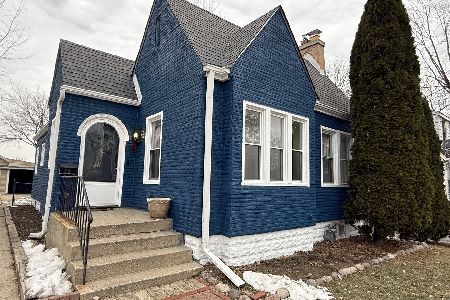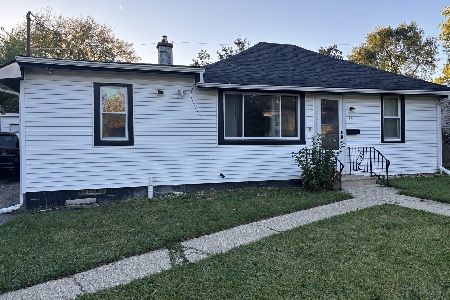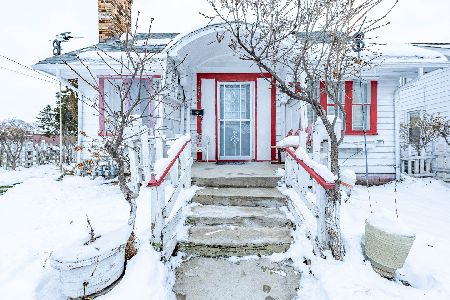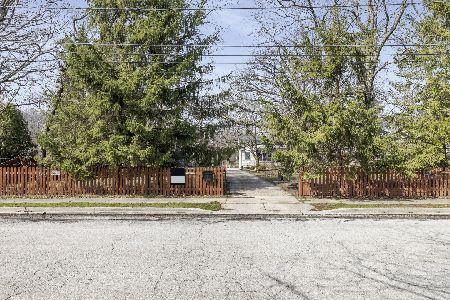230 Orchard Avenue, Waukegan, Illinois 60085
$124,000
|
Sold
|
|
| Status: | Closed |
| Sqft: | 1,600 |
| Cost/Sqft: | $93 |
| Beds: | 2 |
| Baths: | 1 |
| Year Built: | 1935 |
| Property Taxes: | $1,482 |
| Days On Market: | 1977 |
| Lot Size: | 0,25 |
Description
Charming hideaway in quiet location on wonderful deep lot. Space galore in this charming 1600 sq.ft. home. Eat-in kitchen with walk in pantry, formal dining room ready for entertaining, bright living room and family room with wood burning fireplace and large windows. Two bedrooms with large walk-in closet and a roomy landing that can be used as extra living space. Utility room/2nd kitchen with an additional bonus room off the utility room that can be used as a craft room, office or bedroom. Vintage charm throughout includes built-in cabinets for plentiful storage. Move right in to this freshly painted spacious home.New water heater and garage door w/electric opener. Great location, close to schools, shopping and parks.
Property Specifics
| Single Family | |
| — | |
| Traditional | |
| 1935 | |
| English | |
| — | |
| No | |
| 0.25 |
| Lake | |
| — | |
| — / Not Applicable | |
| None | |
| Lake Michigan | |
| Public Sewer | |
| 10827551 | |
| 08291020540000 |
Property History
| DATE: | EVENT: | PRICE: | SOURCE: |
|---|---|---|---|
| 29 Oct, 2020 | Sold | $124,000 | MRED MLS |
| 25 Aug, 2020 | Under contract | $149,000 | MRED MLS |
| 20 Aug, 2020 | Listed for sale | $149,000 | MRED MLS |
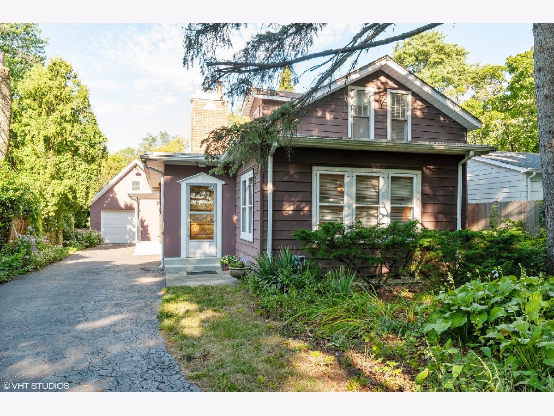
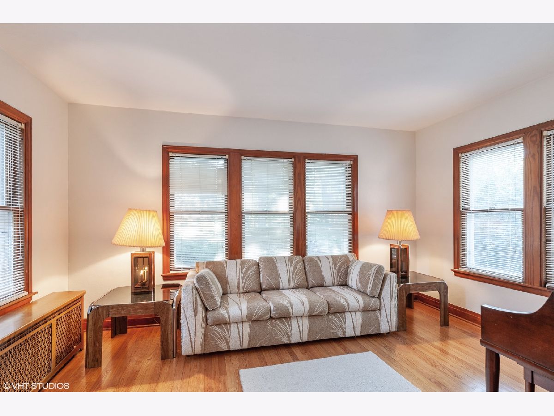
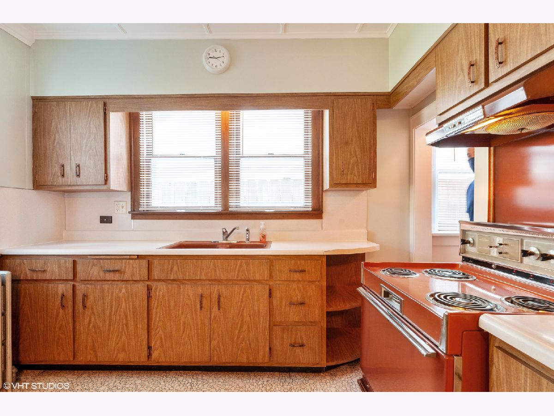
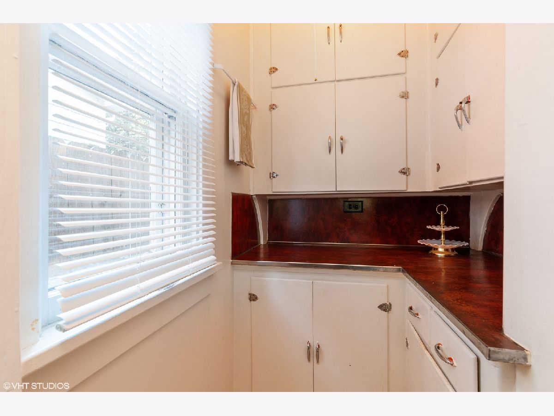
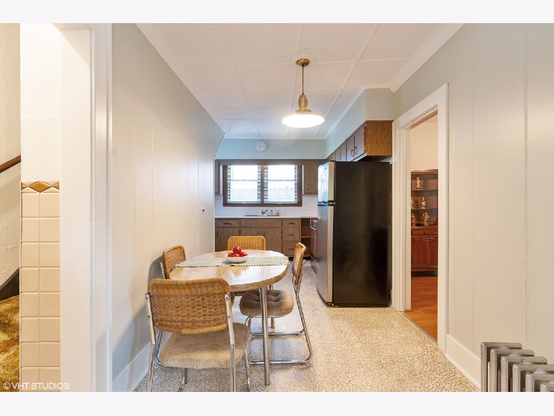
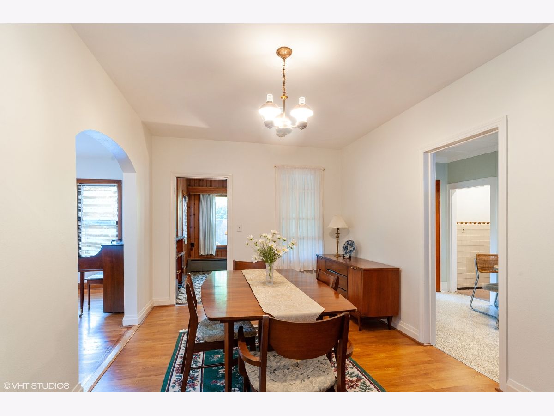
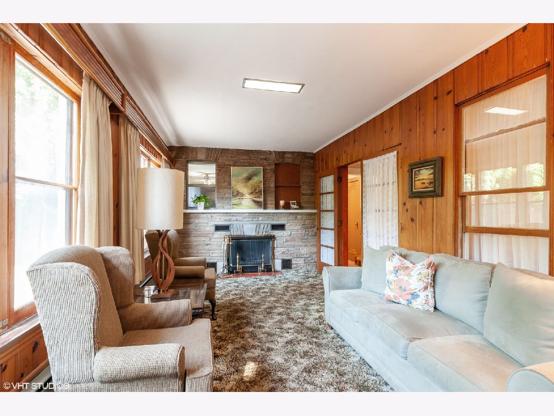
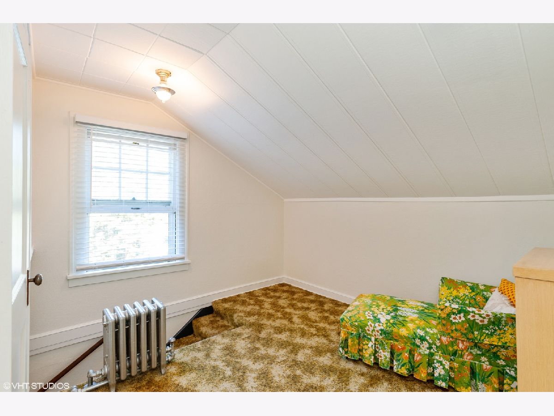
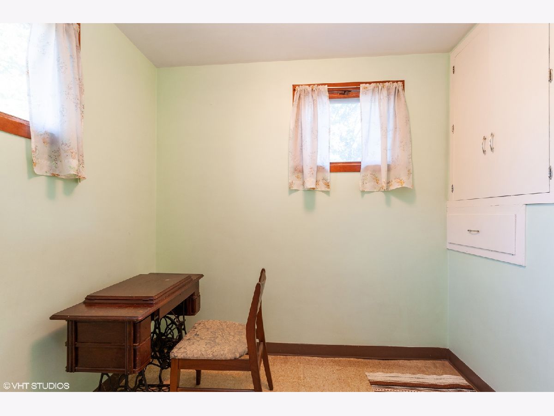
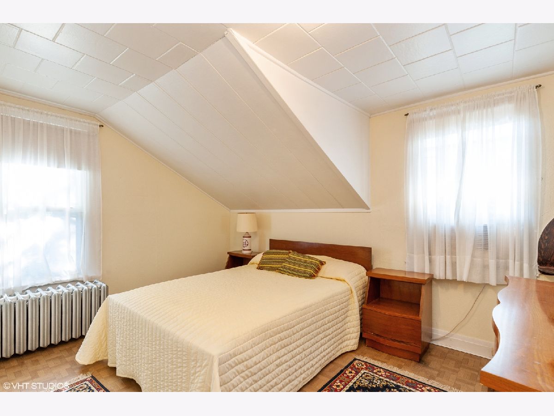
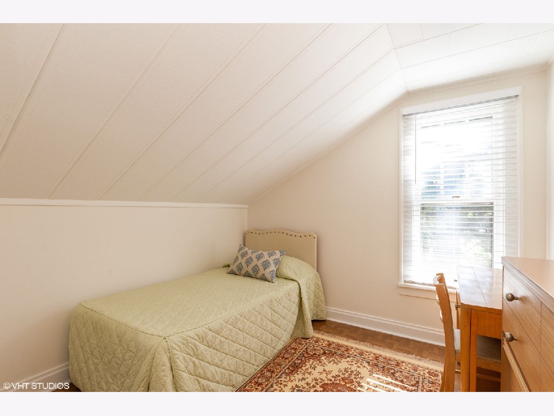
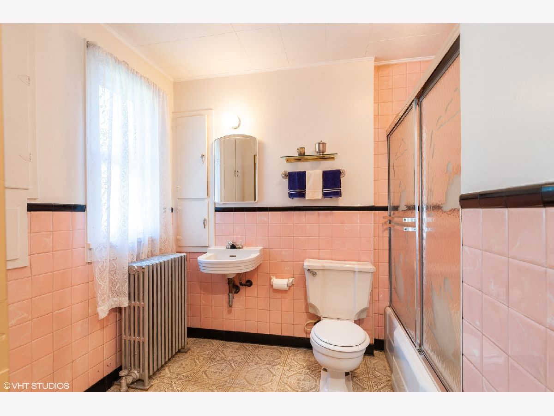
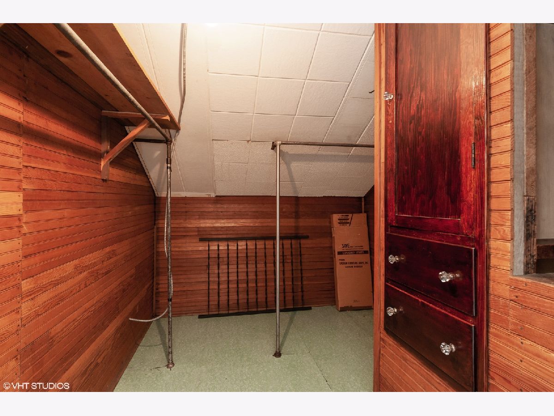
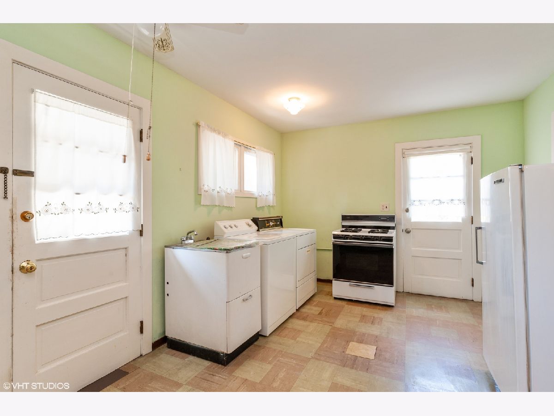
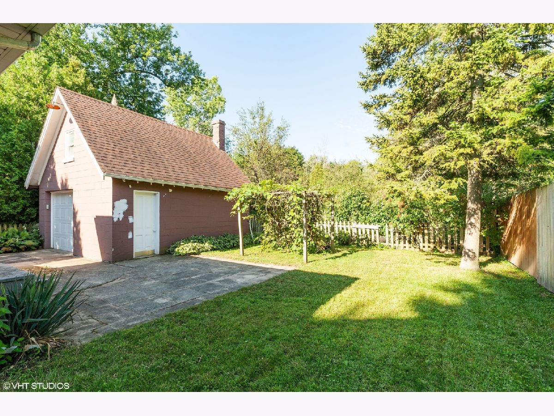
Room Specifics
Total Bedrooms: 2
Bedrooms Above Ground: 2
Bedrooms Below Ground: 0
Dimensions: —
Floor Type: Vinyl
Full Bathrooms: 1
Bathroom Amenities: —
Bathroom in Basement: 0
Rooms: Tandem Room,Bonus Room,Utility Room-1st Floor,Walk In Closet
Basement Description: Unfinished,Cellar
Other Specifics
| 1.5 | |
| — | |
| Asphalt | |
| — | |
| Wooded | |
| 50 X 216 | |
| — | |
| None | |
| First Floor Laundry | |
| Range, Refrigerator, Freezer, Washer, Dryer, Range Hood | |
| Not in DB | |
| — | |
| — | |
| — | |
| Wood Burning |
Tax History
| Year | Property Taxes |
|---|---|
| 2020 | $1,482 |
Contact Agent
Nearby Similar Homes
Nearby Sold Comparables
Contact Agent
Listing Provided By
John Sobol & Associates

