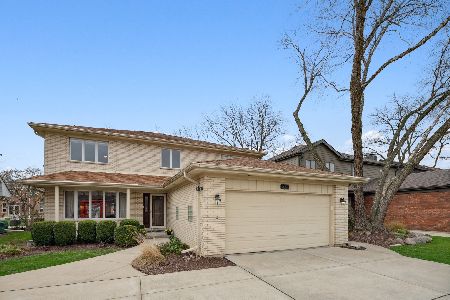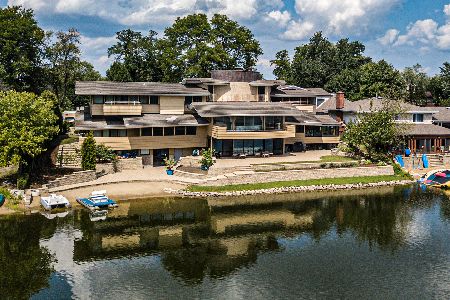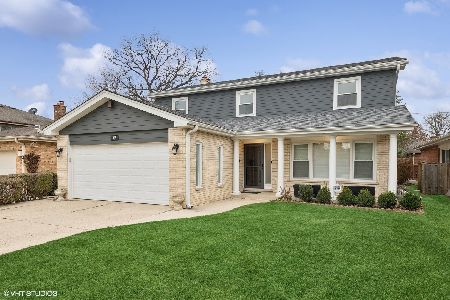230 Redfield Court, Park Ridge, Illinois 60068
$745,000
|
Sold
|
|
| Status: | Closed |
| Sqft: | 3,598 |
| Cost/Sqft: | $219 |
| Beds: | 4 |
| Baths: | 4 |
| Year Built: | 2003 |
| Property Taxes: | $15,020 |
| Days On Market: | 2271 |
| Lot Size: | 0,15 |
Description
Stunning, newer designer built open concept home offering a sprawling 3,600 Sq Ft. above grade PLUS a gorgeous full basement featuring 9ft. ceilings, wet bar and full bath for a total of 4,800 Sq Ft. of luxurious living! Walking distance to elementary school and park. Clear, maple hardwood floors throughout. Custom crafted, high-end Dutch made kitchen cabinets. You will not find higher quality cabinets in ANY home. Top of the line VIKING stainless steel built in appliances. Granite tops w/ full granite backsplash. Natural limestone floors in kitchen and mudroom. Powder room just off the living room. 4 bedrooms all upstairs w/ 2 full baths. Gorgeous master bedroom w/ private balcony, master bath, walk-in closet. Custom base boards, casings, and Wainscott walls. Double wide driveway w/ pavers. Attached, HEATED 2.5 car garage w/ built in shelving. Bonus upper room offers breathtaking lake views! No expense spared and this home shows like a gem. New owner will enjoy for many years to come!
Property Specifics
| Single Family | |
| — | |
| Contemporary | |
| 2003 | |
| Full | |
| — | |
| No | |
| 0.15 |
| Cook | |
| — | |
| — / Not Applicable | |
| None | |
| Lake Michigan | |
| Public Sewer | |
| 10562245 | |
| 09274150080000 |
Nearby Schools
| NAME: | DISTRICT: | DISTANCE: | |
|---|---|---|---|
|
Grade School
George B Carpenter Elementary Sc |
64 | — | |
|
Middle School
Emerson Middle School |
64 | Not in DB | |
|
High School
Maine South High School |
207 | Not in DB | |
|
Alternate Junior High School
Lincoln Middle School |
— | Not in DB | |
Property History
| DATE: | EVENT: | PRICE: | SOURCE: |
|---|---|---|---|
| 1 Jan, 2020 | Sold | $745,000 | MRED MLS |
| 11 Dec, 2019 | Under contract | $789,000 | MRED MLS |
| 30 Oct, 2019 | Listed for sale | $789,000 | MRED MLS |
Room Specifics
Total Bedrooms: 4
Bedrooms Above Ground: 4
Bedrooms Below Ground: 0
Dimensions: —
Floor Type: Carpet
Dimensions: —
Floor Type: Hardwood
Dimensions: —
Floor Type: Hardwood
Full Bathrooms: 4
Bathroom Amenities: Whirlpool,Separate Shower,Double Sink,Soaking Tub
Bathroom in Basement: 1
Rooms: Eating Area,Attic,Bonus Room,Recreation Room,Walk In Closet,Balcony/Porch/Lanai
Basement Description: Finished
Other Specifics
| 2.5 | |
| — | |
| Brick | |
| Balcony, Outdoor Grill, Fire Pit | |
| — | |
| 50 X 132 | |
| Finished | |
| Full | |
| Vaulted/Cathedral Ceilings, Bar-Wet, Hardwood Floors, First Floor Laundry, Walk-In Closet(s) | |
| Range, Dishwasher, Portable Dishwasher, High End Refrigerator, Freezer, Stainless Steel Appliance(s), Built-In Oven, Range Hood | |
| Not in DB | |
| Sidewalks, Street Lights, Street Paved | |
| — | |
| — | |
| Wood Burning, Gas Starter |
Tax History
| Year | Property Taxes |
|---|---|
| 2020 | $15,020 |
Contact Agent
Nearby Similar Homes
Nearby Sold Comparables
Contact Agent
Listing Provided By
Midland Realty Group









