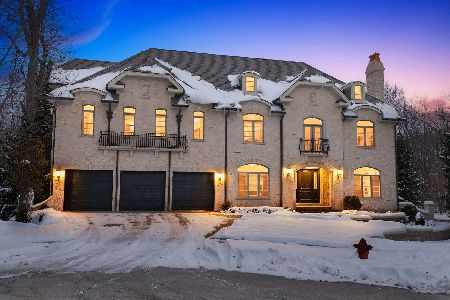230 Tiffany Lane, Roselle, Illinois 60172
$821,000
|
Sold
|
|
| Status: | Closed |
| Sqft: | 4,507 |
| Cost/Sqft: | $183 |
| Beds: | 5 |
| Baths: | 5 |
| Year Built: | 2002 |
| Property Taxes: | $17,681 |
| Days On Market: | 3055 |
| Lot Size: | 0,33 |
Description
This magnificent home sits on a premium lot in one of Roselle's most prestigious neighborhoods. From the stunning interior to the luxury outdoor features the home offers a true lifestyle to enjoy, with optimal use of design and functionality! Some highlights on the 1st floor are the gourmet kitchen and breakfast area, the 2-story family room. The 1st floor bedroom or study and full bathroom. The 2nd floor hosts a luxury master bedroom suite and bathroom, a large loft, 3 additional bedrooms and 2 bathrooms. For entertainment, the custom basement has it all. A movie theatre, wet bar, game area, pool table area, office, full bath and exercise room. The beautiful garden allows for more enjoyment with a gas grill and outdoor fridge, a brick patio, a 3 hole putting green, fire pit, 10 person jacuzzi and privacy. A convenient location close to sought after schools, parks, Metra, major expressways, shopping and restaurants make this a wonderful place to call home!
Property Specifics
| Single Family | |
| — | |
| — | |
| 2002 | |
| Full | |
| CUSTOM | |
| No | |
| 0.33 |
| Du Page | |
| — | |
| 0 / Not Applicable | |
| None | |
| Lake Michigan,Public | |
| Sewer-Storm | |
| 09755857 | |
| 0210106085 |
Nearby Schools
| NAME: | DISTRICT: | DISTANCE: | |
|---|---|---|---|
|
Grade School
Spring Hills Elementary School |
12 | — | |
|
Middle School
Roselle Middle School |
12 | Not in DB | |
|
High School
Lake Park High School |
108 | Not in DB | |
Property History
| DATE: | EVENT: | PRICE: | SOURCE: |
|---|---|---|---|
| 27 Mar, 2018 | Sold | $821,000 | MRED MLS |
| 1 Nov, 2017 | Under contract | $824,900 | MRED MLS |
| 20 Sep, 2017 | Listed for sale | $824,900 | MRED MLS |
Room Specifics
Total Bedrooms: 5
Bedrooms Above Ground: 5
Bedrooms Below Ground: 0
Dimensions: —
Floor Type: Carpet
Dimensions: —
Floor Type: Carpet
Dimensions: —
Floor Type: Carpet
Dimensions: —
Floor Type: —
Full Bathrooms: 5
Bathroom Amenities: Whirlpool,Separate Shower,Steam Shower,Double Sink
Bathroom in Basement: 1
Rooms: Bedroom 5,Breakfast Room,Exercise Room,Foyer,Game Room,Loft,Office,Recreation Room,Theatre Room,Walk In Closet
Basement Description: Finished
Other Specifics
| 3 | |
| Concrete Perimeter | |
| Concrete | |
| Hot Tub, Brick Paver Patio, Storms/Screens, Outdoor Grill | |
| Corner Lot,Cul-De-Sac,Fenced Yard | |
| 86X196X78X185 | |
| Unfinished | |
| Full | |
| Vaulted/Cathedral Ceilings, Bar-Wet, Hardwood Floors, First Floor Bedroom, First Floor Laundry, First Floor Full Bath | |
| Double Oven, Microwave, Dishwasher, High End Refrigerator, Washer, Dryer, Disposal, Stainless Steel Appliance(s), Cooktop, Built-In Oven, Range Hood | |
| Not in DB | |
| Sidewalks, Street Lights, Street Paved | |
| — | |
| — | |
| — |
Tax History
| Year | Property Taxes |
|---|---|
| 2018 | $17,681 |
Contact Agent
Nearby Sold Comparables
Contact Agent
Listing Provided By
Coldwell Banker Residential Brokerage





