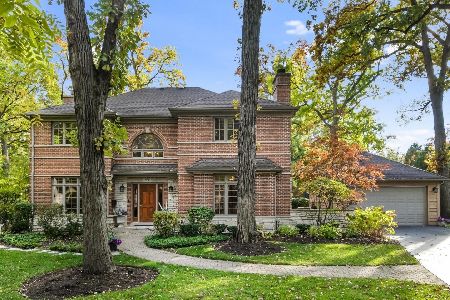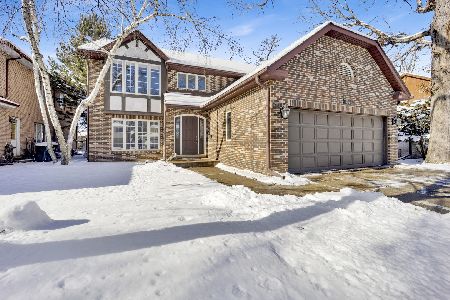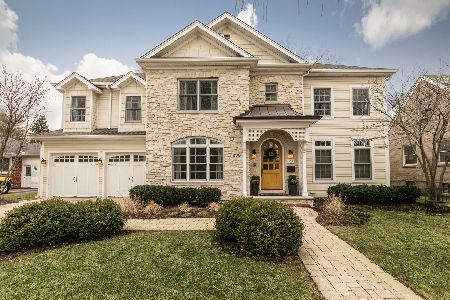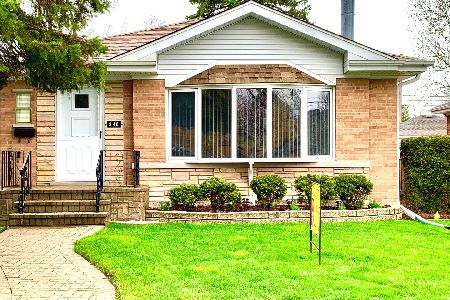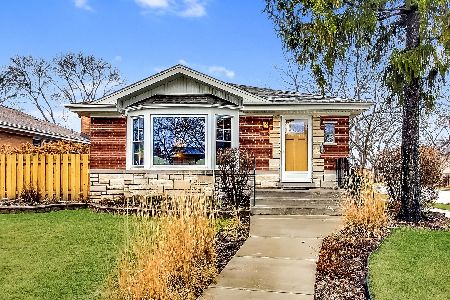230 Western Avenue, Park Ridge, Illinois 60068
$915,000
|
Sold
|
|
| Status: | Closed |
| Sqft: | 3,775 |
| Cost/Sqft: | $246 |
| Beds: | 4 |
| Baths: | 5 |
| Year Built: | 2010 |
| Property Taxes: | $20,677 |
| Days On Market: | 3605 |
| Lot Size: | 0,23 |
Description
Fall in love with this spacious and beautiful custom built home! Built on an extra wide lot this builders home has nine foot ceilings, hardwood and slate floors, cook's kitchen with butcher block island, SubZero dual refrigerators, Wolf 6 burner stove, walk in pantry, butlers pantry, plus an open, light-filled family room with custom cabinetry and built in desk. 2nd floor boasts 4 extra large bedrooms including a tremendous master suite with walk in closets and master bath. Laundry on 2nd floor with plenty of storage and new washer/dryer. Finished, 3rd floor bonus room could be office or studio. Finished basement has 5th bedroom and full bath plus media room, rec room, exercise & mechanical room. Whole house water filtration system, in house sprinkler and outdoor lawn systems. Paver patio, Hardie board and stone exterior and 2 car attached garage. Close to downtown Park Ridge, Metra, Community Center, park and pools.
Property Specifics
| Single Family | |
| — | |
| Colonial | |
| 2010 | |
| Full | |
| — | |
| No | |
| 0.23 |
| Cook | |
| — | |
| 0 / Not Applicable | |
| None | |
| Lake Michigan | |
| Public Sewer | |
| 09177081 | |
| 09274220580000 |
Nearby Schools
| NAME: | DISTRICT: | DISTANCE: | |
|---|---|---|---|
|
Grade School
George B Carpenter Elementary Sc |
64 | — | |
|
Middle School
Emerson Middle School |
64 | Not in DB | |
|
High School
Maine South High School |
207 | Not in DB | |
Property History
| DATE: | EVENT: | PRICE: | SOURCE: |
|---|---|---|---|
| 15 Jun, 2016 | Sold | $915,000 | MRED MLS |
| 4 Apr, 2016 | Under contract | $929,000 | MRED MLS |
| 28 Mar, 2016 | Listed for sale | $929,000 | MRED MLS |
| 30 Apr, 2021 | Sold | $985,000 | MRED MLS |
| 20 Mar, 2021 | Under contract | $980,000 | MRED MLS |
| 18 Mar, 2021 | Listed for sale | $980,000 | MRED MLS |
Room Specifics
Total Bedrooms: 5
Bedrooms Above Ground: 4
Bedrooms Below Ground: 1
Dimensions: —
Floor Type: Hardwood
Dimensions: —
Floor Type: Hardwood
Dimensions: —
Floor Type: Hardwood
Dimensions: —
Floor Type: —
Full Bathrooms: 5
Bathroom Amenities: —
Bathroom in Basement: 1
Rooms: Bonus Room,Bedroom 5,Exercise Room,Media Room,Mud Room,Pantry,Recreation Room,Utility Room-Lower Level
Basement Description: Finished
Other Specifics
| 2.5 | |
| — | |
| Concrete | |
| Storms/Screens | |
| — | |
| 75X132 | |
| — | |
| Full | |
| Hardwood Floors, Second Floor Laundry | |
| Range, Microwave, Dishwasher, High End Refrigerator, Washer, Dryer, Disposal | |
| Not in DB | |
| Pool, Sidewalks, Street Lights, Street Paved | |
| — | |
| — | |
| Gas Starter |
Tax History
| Year | Property Taxes |
|---|---|
| 2016 | $20,677 |
| 2021 | $25,139 |
Contact Agent
Nearby Similar Homes
Nearby Sold Comparables
Contact Agent
Listing Provided By
Century 21 McMullen Real Estate Inc



