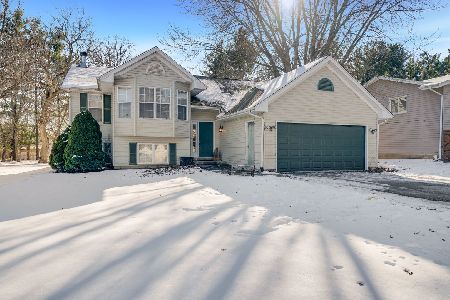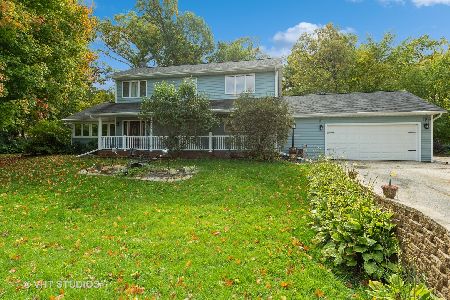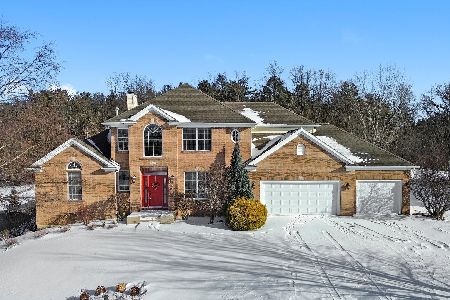2300 Candlewick Drive, Poplar Grove, Illinois 61065
$195,000
|
Sold
|
|
| Status: | Closed |
| Sqft: | 1,425 |
| Cost/Sqft: | $133 |
| Beds: | 4 |
| Baths: | 2 |
| Year Built: | 2002 |
| Property Taxes: | $3,511 |
| Days On Market: | 493 |
| Lot Size: | 0,27 |
Description
Spacious 4 bedroom, 2 bathroom and 2-car garage ranch home in Candlewick Lake! Light and bright living room and separate dining space with vinyl plank flooring. Eat-in kitchen with plenty of cabinet and counter space, pantry closet and laundry closet. Master bedroom has private en-suite and 3 closets. Sliding patio door off the living room that leads out to wooden patio. Enjoy the amenities of the lake: pool, lake access, tennis courts, golf, club house, and playgrounds.
Property Specifics
| Single Family | |
| — | |
| — | |
| 2002 | |
| — | |
| — | |
| No | |
| 0.27 |
| Boone | |
| — | |
| 1346 / Annual | |
| — | |
| — | |
| — | |
| 12184845 | |
| 0326304011 |
Nearby Schools
| NAME: | DISTRICT: | DISTANCE: | |
|---|---|---|---|
|
Grade School
North Boone Elementary School |
200 | — | |
|
Middle School
North Boone Middle School |
200 | Not in DB | |
|
High School
North Boone High School |
200 | Not in DB | |
Property History
| DATE: | EVENT: | PRICE: | SOURCE: |
|---|---|---|---|
| 14 Jan, 2013 | Sold | $60,000 | MRED MLS |
| 22 Dec, 2012 | Under contract | $64,900 | MRED MLS |
| 17 Dec, 2012 | Listed for sale | $64,900 | MRED MLS |
| 26 Nov, 2024 | Sold | $195,000 | MRED MLS |
| 15 Oct, 2024 | Under contract | $189,900 | MRED MLS |
| 9 Oct, 2024 | Listed for sale | $189,900 | MRED MLS |















Room Specifics
Total Bedrooms: 4
Bedrooms Above Ground: 4
Bedrooms Below Ground: 0
Dimensions: —
Floor Type: —
Dimensions: —
Floor Type: —
Dimensions: —
Floor Type: —
Full Bathrooms: 2
Bathroom Amenities: —
Bathroom in Basement: 0
Rooms: —
Basement Description: Crawl
Other Specifics
| 2 | |
| — | |
| — | |
| — | |
| — | |
| 111.22X105X81.24X146.85 | |
| — | |
| — | |
| — | |
| — | |
| Not in DB | |
| — | |
| — | |
| — | |
| — |
Tax History
| Year | Property Taxes |
|---|---|
| 2013 | $2,838 |
| 2024 | $3,511 |
Contact Agent
Nearby Similar Homes
Nearby Sold Comparables
Contact Agent
Listing Provided By
Keller Williams Realty Signature








