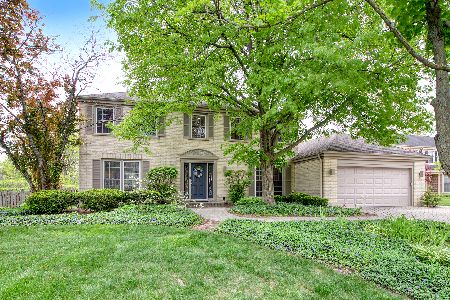2300 Carrington Way, Glenview, Illinois 60026
$710,000
|
Sold
|
|
| Status: | Closed |
| Sqft: | 0 |
| Cost/Sqft: | — |
| Beds: | 4 |
| Baths: | 4 |
| Year Built: | 1988 |
| Property Taxes: | $10,531 |
| Days On Market: | 3757 |
| Lot Size: | 0,26 |
Description
Impressive brick colonial on beautifully landscaped corner lot is located on a serene tree-lined lane in acclaimed School District 30! Stunning gourmet granite KITCHEN with professional Wolf, Subzero & Miehle stainless appliances framed by rich cherry cabinetry opens to a bright BREAKFAST ROOM with bay windows. Expansive FAMILY ROOM with striking brick fireplace, elegant DINING ROOM that allows seating for large parties & lovely LIVING ROOM ideal for entertaining complete main level. Gorgeous Brazilian cherry hardwoods on upper level offers 3 large BEDROOMS plus enormous MASTER SUITE with private spa-like bath, vanity dressing area & his/her closets. Finished lower boasts 5th BEDROOM, GREAT ROOM, REC ROOM & ample storage. Epoxy flooring in attached garage, 1st floor laundry with built-ins, lush yard with paver patio, paver driveway & front porch are the finishing touches of this exceptional home!
Property Specifics
| Single Family | |
| — | |
| Colonial | |
| 1988 | |
| Full | |
| — | |
| No | |
| 0.26 |
| Cook | |
| — | |
| 150 / Annual | |
| Other | |
| Lake Michigan | |
| Public Sewer | |
| 09056732 | |
| 04204120340000 |
Nearby Schools
| NAME: | DISTRICT: | DISTANCE: | |
|---|---|---|---|
|
Grade School
Willowbrook Elementary School |
30 | — | |
|
Middle School
Maple School |
30 | Not in DB | |
|
High School
Glenbrook South High School |
225 | Not in DB | |
Property History
| DATE: | EVENT: | PRICE: | SOURCE: |
|---|---|---|---|
| 4 Dec, 2015 | Sold | $710,000 | MRED MLS |
| 12 Oct, 2015 | Under contract | $725,000 | MRED MLS |
| 5 Oct, 2015 | Listed for sale | $725,000 | MRED MLS |
Room Specifics
Total Bedrooms: 5
Bedrooms Above Ground: 4
Bedrooms Below Ground: 1
Dimensions: —
Floor Type: Hardwood
Dimensions: —
Floor Type: Hardwood
Dimensions: —
Floor Type: Hardwood
Dimensions: —
Floor Type: —
Full Bathrooms: 4
Bathroom Amenities: Whirlpool,Separate Shower
Bathroom in Basement: 1
Rooms: Bedroom 5,Breakfast Room,Foyer,Great Room,Recreation Room,Storage,Utility Room-Lower Level,Walk In Closet
Basement Description: Finished
Other Specifics
| 2 | |
| Concrete Perimeter | |
| Brick | |
| Porch, Brick Paver Patio, Storms/Screens | |
| Corner Lot,Landscaped | |
| 92X128 | |
| Full | |
| Full | |
| Hardwood Floors, First Floor Laundry | |
| Range, Microwave, Dishwasher, High End Refrigerator, Washer, Dryer, Disposal, Stainless Steel Appliance(s) | |
| Not in DB | |
| Tennis Courts, Sidewalks, Street Lights | |
| — | |
| — | |
| Wood Burning, Gas Starter |
Tax History
| Year | Property Taxes |
|---|---|
| 2015 | $10,531 |
Contact Agent
Nearby Similar Homes
Nearby Sold Comparables
Contact Agent
Listing Provided By
Berkshire Hathaway HomeServices KoenigRubloff










