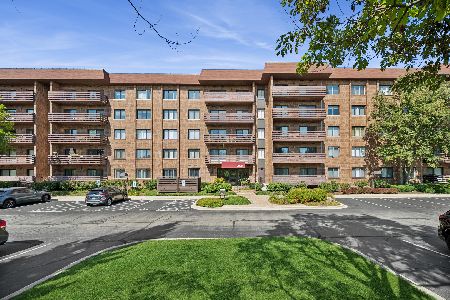2300 Chestnut Avenue, Glenview, Illinois 60026
$322,500
|
Sold
|
|
| Status: | Closed |
| Sqft: | 1,521 |
| Cost/Sqft: | $227 |
| Beds: | 3 |
| Baths: | 2 |
| Year Built: | 2005 |
| Property Taxes: | $6,976 |
| Days On Market: | 4757 |
| Lot Size: | 0,00 |
Description
STUNNING CONDO LOCATED IN THE GLEN! SUN-DRENCHED CORNER UNIT W/HARDWOOD FLRS, 9' CLNGS W/CROWN MLDG, GRANITE KIT W/JENN-AIR APPL, 42" CHERRY CABS, MARBLE/LIMESTONE BATHS, MSTR SUITE W/SPA-LIKE FRAMELESS SHWR & DUAL VANITY, ORGANIZED CLSTS & TERRACE. WASHER/DRYER IN UNIT. 25K IN UPGRADES. INTIMATE BLDG NEXT TO REC CENTER AND LAKE. WALK TO SHOPS, TRAIN, RESTAURANTS & MOVIES! 2 GARAGE PKG SPACES INCL.
Property Specifics
| Condos/Townhomes | |
| 3 | |
| — | |
| 2005 | |
| None | |
| — | |
| No | |
| — |
| Cook | |
| Glen Shore Condominium | |
| 401 / Monthly | |
| Heat,Water,Gas,Parking,Insurance,Exterior Maintenance,Lawn Care,Scavenger,Snow Removal | |
| Lake Michigan | |
| Public Sewer | |
| 08245598 | |
| 04272010511026 |
Nearby Schools
| NAME: | DISTRICT: | DISTANCE: | |
|---|---|---|---|
|
Grade School
Westbrook Elementary School |
34 | — | |
|
Middle School
Attea Middle School |
34 | Not in DB | |
|
High School
Glenbrook South High School |
225 | Not in DB | |
Property History
| DATE: | EVENT: | PRICE: | SOURCE: |
|---|---|---|---|
| 13 Oct, 2009 | Sold | $385,000 | MRED MLS |
| 18 Aug, 2009 | Under contract | $425,000 | MRED MLS |
| — | Last price change | $450,000 | MRED MLS |
| 12 Jan, 2009 | Listed for sale | $499,900 | MRED MLS |
| 15 Mar, 2013 | Sold | $322,500 | MRED MLS |
| 22 Jan, 2013 | Under contract | $345,000 | MRED MLS |
| 8 Jan, 2013 | Listed for sale | $345,000 | MRED MLS |
| 30 Jul, 2024 | Sold | $525,000 | MRED MLS |
| 14 Jul, 2024 | Under contract | $549,913 | MRED MLS |
| — | Last price change | $574,913 | MRED MLS |
| 31 May, 2024 | Listed for sale | $574,913 | MRED MLS |
Room Specifics
Total Bedrooms: 3
Bedrooms Above Ground: 3
Bedrooms Below Ground: 0
Dimensions: —
Floor Type: Carpet
Dimensions: —
Floor Type: Hardwood
Full Bathrooms: 2
Bathroom Amenities: Separate Shower,Double Sink
Bathroom in Basement: 0
Rooms: Balcony/Porch/Lanai
Basement Description: None
Other Specifics
| 2 | |
| Concrete Perimeter | |
| Asphalt | |
| Balcony, Storms/Screens, End Unit | |
| Park Adjacent,Pond(s) | |
| COMMON | |
| — | |
| Full | |
| Hardwood Floors, Laundry Hook-Up in Unit, Storage | |
| Range, Microwave, Dishwasher, Refrigerator, Washer, Dryer, Disposal, Stainless Steel Appliance(s) | |
| Not in DB | |
| — | |
| — | |
| Elevator(s), Storage, Party Room | |
| — |
Tax History
| Year | Property Taxes |
|---|---|
| 2009 | $7,059 |
| 2013 | $6,976 |
| 2024 | $8,771 |
Contact Agent
Nearby Similar Homes
Nearby Sold Comparables
Contact Agent
Listing Provided By
Berkshire Hathaway HomeServices KoenigRubloff




