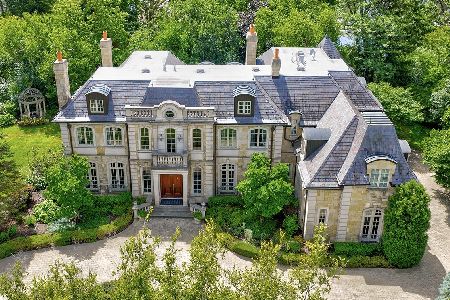2300 Clover Lane, Northfield, Illinois 60093
$1,800,000
|
Sold
|
|
| Status: | Closed |
| Sqft: | 0 |
| Cost/Sqft: | — |
| Beds: | 6 |
| Baths: | 6 |
| Year Built: | 1940 |
| Property Taxes: | $24,143 |
| Days On Market: | 2419 |
| Lot Size: | 1,15 |
Description
Absolutely stunning and current renovation of this Colonial/plantation home on perfectly landscaped and private acre lot, complete with a fenced in backyard featuring a firepit and koi pond. Homeowners didn't skip a beat when thinking about daily life and entertaining. With a DeGiulio chef's kitchen centrally located and the western exposure flooding in, there's nothing left to do but move in and enjoy. Gracious room sizes, all with exquisite details from the artistic wall coverings to the custom window treatments and everything in-between lead out to charming porch with all-season heaters. 6 very large bedrooms on the second level with a master bathroom suite also meticulously redone by DeGiulio. Deep basement provides a perfect kids hangout and workout room with an additional entirely separate entrance. 3-car attached garage also provides a rare but amazing feature in this NOT TO BE MISSED home. Coveted Northfield schools and New Trier!
Property Specifics
| Single Family | |
| — | |
| — | |
| 1940 | |
| Full | |
| — | |
| No | |
| 1.15 |
| Cook | |
| — | |
| 0 / Not Applicable | |
| None | |
| Public | |
| Public Sewer, Sewer-Storm | |
| 10402357 | |
| 04234010120000 |
Nearby Schools
| NAME: | DISTRICT: | DISTANCE: | |
|---|---|---|---|
|
Grade School
Middlefork Primary School |
29 | — | |
|
Middle School
Sunset Ridge Elementary School |
29 | Not in DB | |
|
High School
New Trier Twp H.s. Northfield/wi |
203 | Not in DB | |
Property History
| DATE: | EVENT: | PRICE: | SOURCE: |
|---|---|---|---|
| 30 Oct, 2019 | Sold | $1,800,000 | MRED MLS |
| 8 Aug, 2019 | Under contract | $1,999,000 | MRED MLS |
| 3 Jun, 2019 | Listed for sale | $1,999,000 | MRED MLS |
Room Specifics
Total Bedrooms: 6
Bedrooms Above Ground: 6
Bedrooms Below Ground: 0
Dimensions: —
Floor Type: Hardwood
Dimensions: —
Floor Type: Hardwood
Dimensions: —
Floor Type: Hardwood
Dimensions: —
Floor Type: —
Dimensions: —
Floor Type: —
Full Bathrooms: 6
Bathroom Amenities: Whirlpool,Separate Shower,Steam Shower,Double Sink,Double Shower
Bathroom in Basement: 1
Rooms: Bedroom 6,Recreation Room,Family Room,Exercise Room,Bedroom 5
Basement Description: Finished
Other Specifics
| 3 | |
| Concrete Perimeter | |
| Asphalt,Brick | |
| Balcony, Deck, Porch, Storms/Screens, Fire Pit, Invisible Fence | |
| Corner Lot,Fenced Yard,Landscaped,Pond(s),Mature Trees | |
| 243X180 | |
| Pull Down Stair,Unfinished | |
| Full | |
| Bar-Dry, Hardwood Floors, Second Floor Laundry, Built-in Features, Walk-In Closet(s) | |
| Range, Microwave, Dishwasher, High End Refrigerator, Bar Fridge, Freezer, Washer, Dryer, Disposal, Wine Refrigerator, Range Hood | |
| Not in DB | |
| — | |
| — | |
| — | |
| Wood Burning |
Tax History
| Year | Property Taxes |
|---|---|
| 2019 | $24,143 |
Contact Agent
Nearby Similar Homes
Nearby Sold Comparables
Contact Agent
Listing Provided By
@properties











