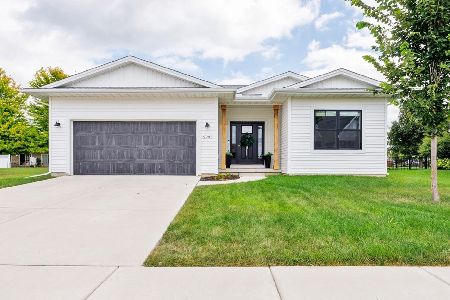2300 Kendall Drive, Normal, Illinois 61761
$328,000
|
Sold
|
|
| Status: | Closed |
| Sqft: | 2,030 |
| Cost/Sqft: | $163 |
| Beds: | 3 |
| Baths: | 3 |
| Year Built: | 2004 |
| Property Taxes: | $7,285 |
| Days On Market: | 4250 |
| Lot Size: | 0,00 |
Description
Pristine 4 bedroom 3 bath ranch with daylight windows in fully finished lower level. Open floor plan with see through FP to four seasons room. Brazillian Hardwood floors, 3 sliding doors open to courtyard of Pergola & pavers--only 2 years old. Professionally landscaped on large corner lot. Concession=Radon Mitigation.
Property Specifics
| Single Family | |
| — | |
| Ranch | |
| 2004 | |
| Full | |
| — | |
| No | |
| — |
| Mc Lean | |
| North Bridge | |
| 100 / Monthly | |
| — | |
| Public | |
| Public Sewer | |
| 10180058 | |
| 311411279007 |
Nearby Schools
| NAME: | DISTRICT: | DISTANCE: | |
|---|---|---|---|
|
Grade School
Hudson Elementary |
5 | — | |
|
Middle School
Parkside Jr High |
5 | Not in DB | |
|
High School
Normal Community West High Schoo |
5 | Not in DB | |
Property History
| DATE: | EVENT: | PRICE: | SOURCE: |
|---|---|---|---|
| 27 Aug, 2014 | Sold | $328,000 | MRED MLS |
| 1 May, 2014 | Under contract | $329,900 | MRED MLS |
| 24 Apr, 2014 | Listed for sale | $329,900 | MRED MLS |
Room Specifics
Total Bedrooms: 4
Bedrooms Above Ground: 3
Bedrooms Below Ground: 1
Dimensions: —
Floor Type: Carpet
Dimensions: —
Floor Type: Carpet
Dimensions: —
Floor Type: Carpet
Full Bathrooms: 3
Bathroom Amenities: Whirlpool
Bathroom in Basement: —
Rooms: Other Room,Family Room,Foyer,Enclosed Porch Heated
Basement Description: Exterior Access,Other,Finished
Other Specifics
| 3 | |
| — | |
| — | |
| Patio, Porch | |
| Landscaped | |
| 113X131X85X133 | |
| Pull Down Stair | |
| Full | |
| First Floor Full Bath, Vaulted/Cathedral Ceilings | |
| Dishwasher, Refrigerator, Range, Microwave | |
| Not in DB | |
| — | |
| — | |
| — | |
| Wood Burning |
Tax History
| Year | Property Taxes |
|---|---|
| 2014 | $7,285 |
Contact Agent
Nearby Similar Homes
Nearby Sold Comparables
Contact Agent
Listing Provided By
Berkshire Hathaway Snyder Real Estate





