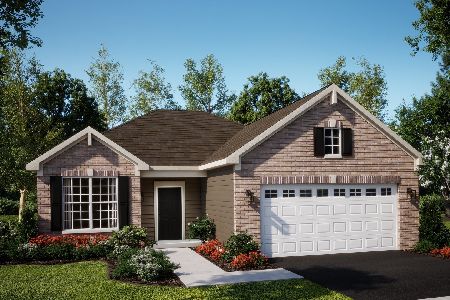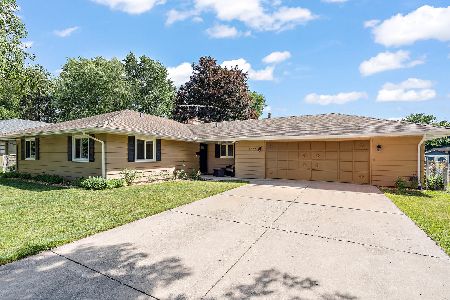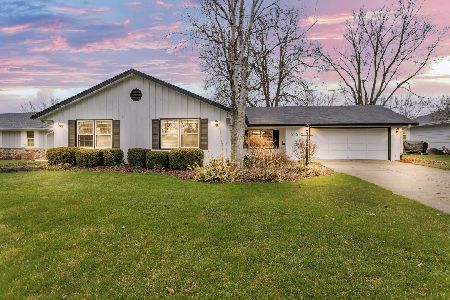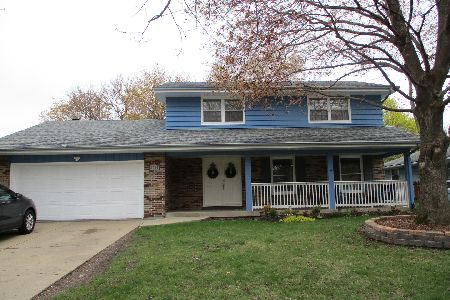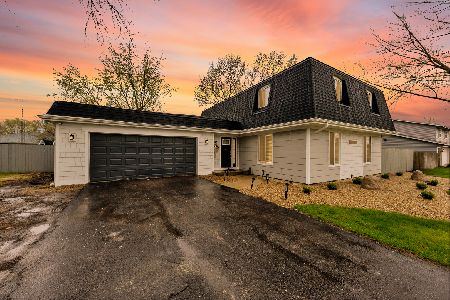2300 Mayflower Drive, Aurora, Illinois 60506
$244,995
|
Sold
|
|
| Status: | Closed |
| Sqft: | 1,336 |
| Cost/Sqft: | $180 |
| Beds: | 3 |
| Baths: | 2 |
| Year Built: | 1970 |
| Property Taxes: | $5,039 |
| Days On Market: | 1519 |
| Lot Size: | 0,21 |
Description
Beautiful ranch style home in pristine condition! This 3 bed 2 full bathroom home, offers an expansive open floor plan with over 1300 sf of living space! As you step inside you are greeted with a cozy brick fireplace that opens up to the spacious living room connecting your dinning room/updated kitchen. This highly desired floor plan creates the ultimate entertainment space. Tucked away from the main living room are 3 nice sized bedrooms with an abundance of natural lighting and plenty of closet space. Master bedroom has an en-suite bathroom with a walk in shower! New upgrades throughout also including new roof in 2010, Felco windows in 2013, water filtration system in 2018, new kitchen appliances in 2018, water heater in 2014 and hvac in 2008. This large lot offers a private backyard with a huge concrete patio, and a 2 car garage with extra storage space. Fantastic location, close to schools, restaurants, shopping and I-88!
Property Specifics
| Single Family | |
| — | |
| Ranch | |
| 1970 | |
| None | |
| — | |
| No | |
| 0.21 |
| Kane | |
| — | |
| — / Not Applicable | |
| None | |
| Public | |
| Public Sewer | |
| 11251991 | |
| 1518352006 |
Nearby Schools
| NAME: | DISTRICT: | DISTANCE: | |
|---|---|---|---|
|
Grade School
Hall Elementary School |
129 | — | |
|
Middle School
Jefferson Middle School |
129 | Not in DB | |
|
High School
West Aurora High School |
129 | Not in DB | |
Property History
| DATE: | EVENT: | PRICE: | SOURCE: |
|---|---|---|---|
| 30 Jul, 2020 | Sold | $227,000 | MRED MLS |
| 27 Jun, 2020 | Under contract | $215,000 | MRED MLS |
| 25 Jun, 2020 | Listed for sale | $215,000 | MRED MLS |
| 17 Dec, 2021 | Sold | $244,995 | MRED MLS |
| 1 Nov, 2021 | Under contract | $239,995 | MRED MLS |
| 21 Oct, 2021 | Listed for sale | $239,995 | MRED MLS |
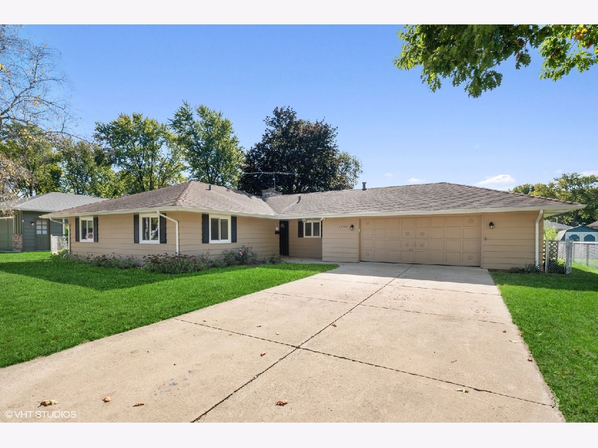
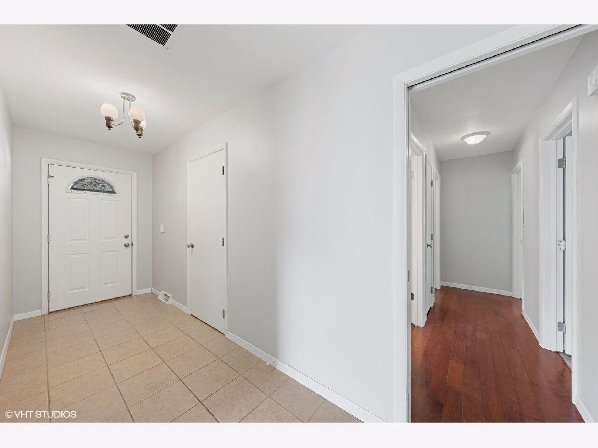
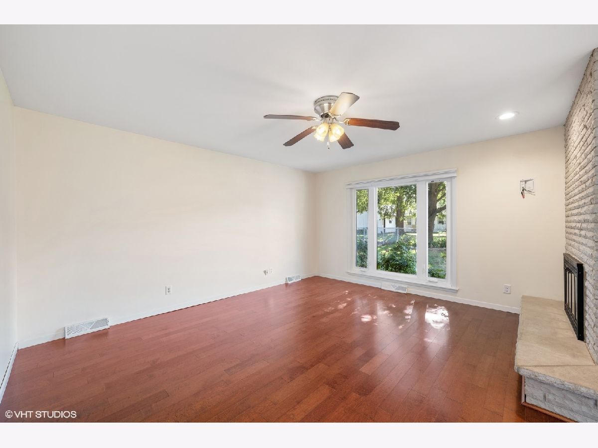
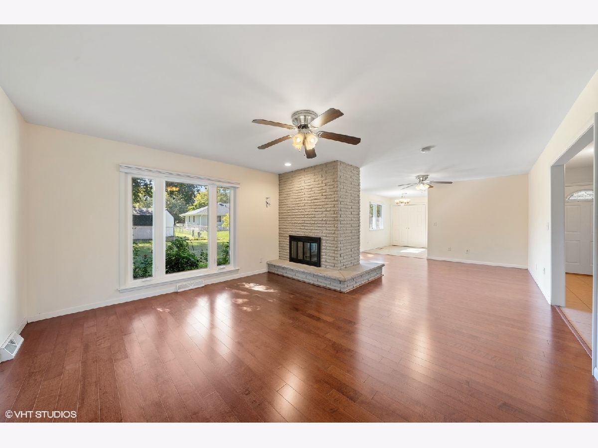
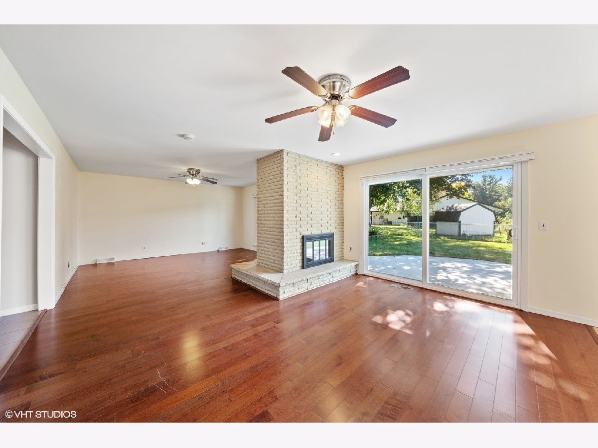
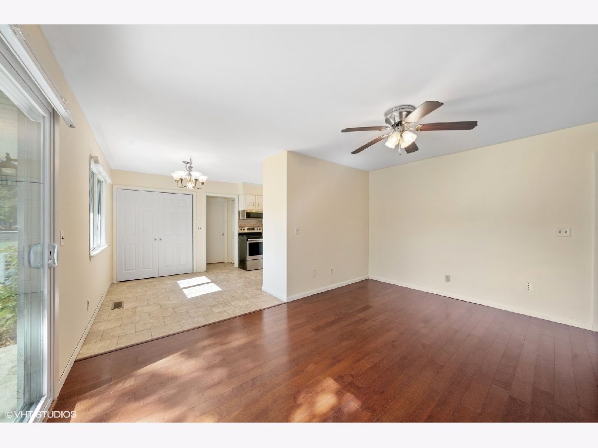
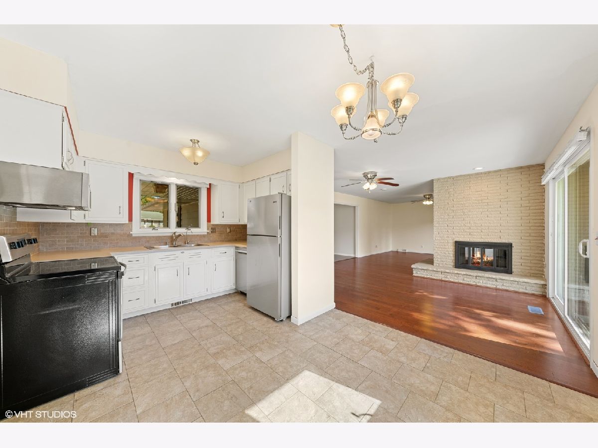
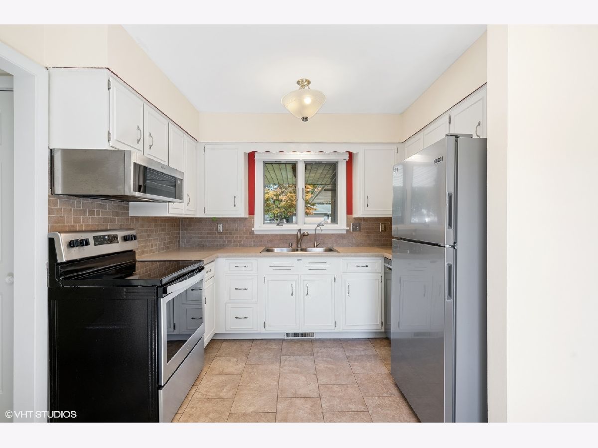
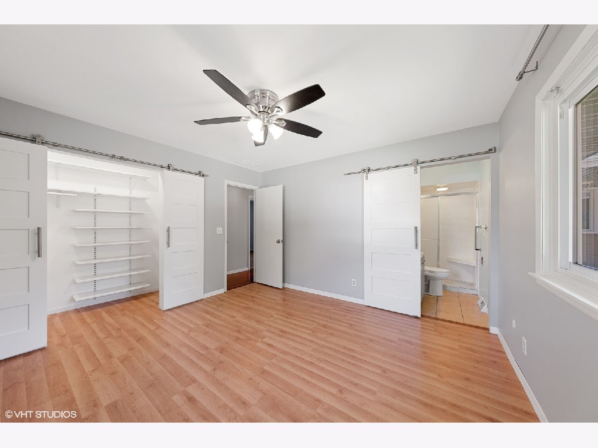
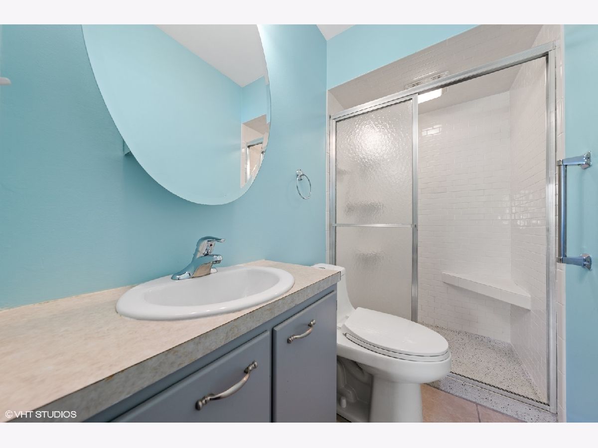
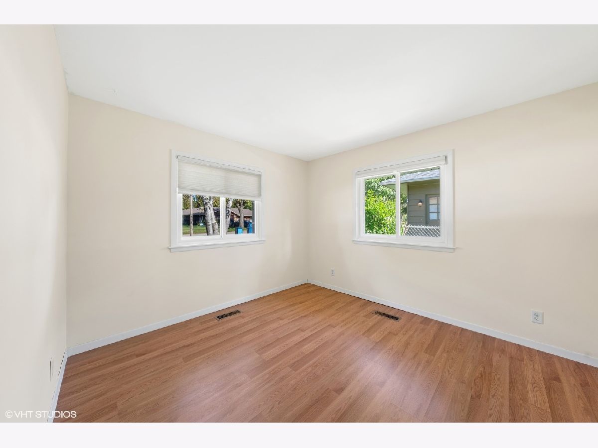
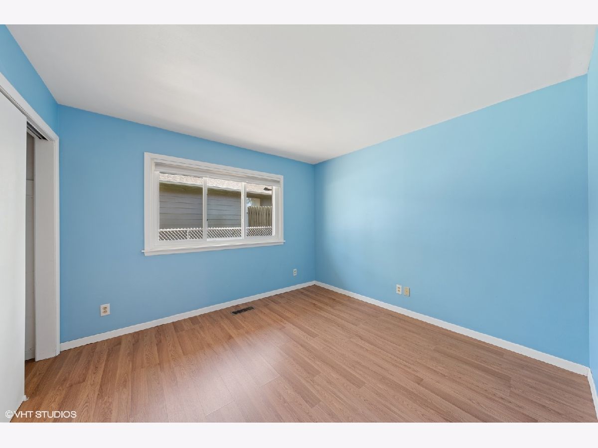
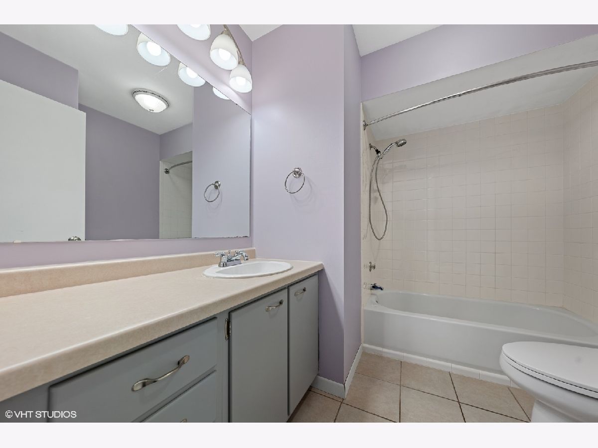
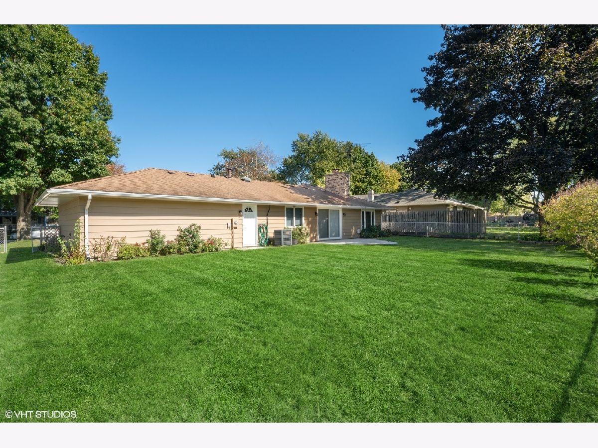
Room Specifics
Total Bedrooms: 3
Bedrooms Above Ground: 3
Bedrooms Below Ground: 0
Dimensions: —
Floor Type: Wood Laminate
Dimensions: —
Floor Type: Wood Laminate
Full Bathrooms: 2
Bathroom Amenities: —
Bathroom in Basement: 0
Rooms: No additional rooms
Basement Description: Slab
Other Specifics
| 2 | |
| — | |
| — | |
| Patio | |
| Fenced Yard | |
| 78X120X91X115 | |
| — | |
| Full | |
| Hardwood Floors, First Floor Bedroom, First Floor Laundry, First Floor Full Bath | |
| Range, Microwave, Dishwasher, Refrigerator, Washer, Dryer, Stainless Steel Appliance(s) | |
| Not in DB | |
| — | |
| — | |
| — | |
| — |
Tax History
| Year | Property Taxes |
|---|---|
| 2020 | $4,748 |
| 2021 | $5,039 |
Contact Agent
Nearby Similar Homes
Nearby Sold Comparables
Contact Agent
Listing Provided By
Compass


