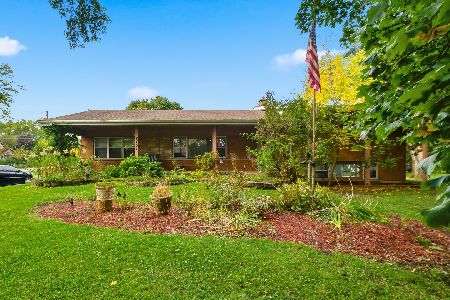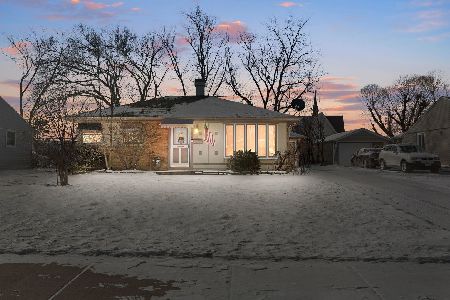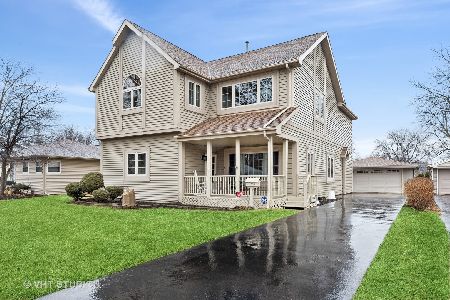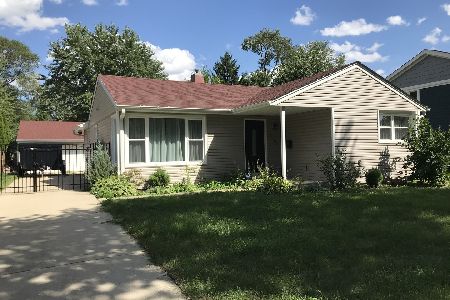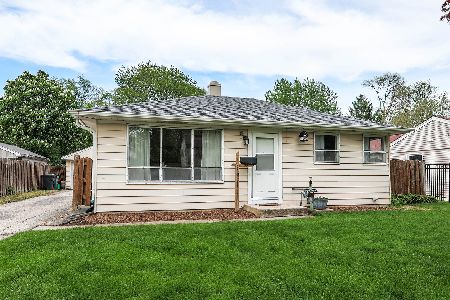2300 Robin Lane, Rolling Meadows, Illinois 60008
$261,500
|
Sold
|
|
| Status: | Closed |
| Sqft: | 2,150 |
| Cost/Sqft: | $123 |
| Beds: | 4 |
| Baths: | 2 |
| Year Built: | 1954 |
| Property Taxes: | $7,436 |
| Days On Market: | 2158 |
| Lot Size: | 0,23 |
Description
Fantastic opportunity to make this beautifully expanded 2150+ square foot ranch w/a partial basement your next home!!! Brand new maintenance free vinyl siding w/aluminum soffits/fascia/gutters and a new 30 year architectural roof greet you as you pull into your driveway. The yard is wonderfully manicured and landscaped to provide year round color. Step into your extra deep back yard where you will find a 24'x23' entertainment sized deck for grillin & chillin!!! In the back yard you will also find a shed to house all your lawn and garden tools/equipment or bikes etc to keep them out of the garage, away from the vehicles. Once inside the home be prepared to fall in love with the sprawling room sizes and the open and flowing floor plan this home offers. Imagine the family and friends you will be able to host with the kitchen opening into the expansive 20'x20' family room/dining room combo that then opens into the 20'x11' den before going through the sliders to the deck & back yard. You could easily accommodate 40-50 people in this much space and still be able to socialize with all of them with ease!!! All the bedrooms, especially the master bedroom, offer exceptional closet space for all your clothes, shoes & personal belongings. Kitchen and both bathrooms have been updated and most windows replaced to save you lots of money. You can just move right in and enjoy and not worry about having to do all kinds of work here. The partial basement has interior and exterior access making it easy to get equipment & belongings in and out of. In fact, it would make a great work shop area or craft area and still have room for storage. Come and make this your next home, you will not be disappointed!!!
Property Specifics
| Single Family | |
| — | |
| Ranch | |
| 1954 | |
| Partial | |
| HUGE RANCH | |
| No | |
| 0.23 |
| Cook | |
| — | |
| — / Not Applicable | |
| None | |
| Public | |
| Public Sewer | |
| 10650755 | |
| 02253030100000 |
Nearby Schools
| NAME: | DISTRICT: | DISTANCE: | |
|---|---|---|---|
|
Grade School
Kimball Hill Elementary School |
15 | — | |
|
Middle School
Carl Sandburg Junior High School |
15 | Not in DB | |
|
High School
Rolling Meadows High School |
214 | Not in DB | |
Property History
| DATE: | EVENT: | PRICE: | SOURCE: |
|---|---|---|---|
| 23 Oct, 2020 | Sold | $261,500 | MRED MLS |
| 3 Sep, 2020 | Under contract | $264,900 | MRED MLS |
| — | Last price change | $279,900 | MRED MLS |
| 28 Feb, 2020 | Listed for sale | $289,900 | MRED MLS |
Room Specifics
Total Bedrooms: 4
Bedrooms Above Ground: 4
Bedrooms Below Ground: 0
Dimensions: —
Floor Type: Wood Laminate
Dimensions: —
Floor Type: Vinyl
Dimensions: —
Floor Type: Carpet
Full Bathrooms: 2
Bathroom Amenities: —
Bathroom in Basement: 0
Rooms: Den,Deck,Enclosed Porch
Basement Description: Unfinished,Exterior Access
Other Specifics
| 2 | |
| Concrete Perimeter | |
| Asphalt | |
| Deck, Storms/Screens | |
| Landscaped | |
| 60 X 170 X 59 X 170 | |
| Pull Down Stair | |
| None | |
| Hardwood Floors, Wood Laminate Floors, First Floor Bedroom, First Floor Laundry, First Floor Full Bath | |
| Range, Microwave, Refrigerator, Washer, Dryer | |
| Not in DB | |
| Curbs, Sidewalks, Street Lights, Street Paved | |
| — | |
| — | |
| — |
Tax History
| Year | Property Taxes |
|---|---|
| 2020 | $7,436 |
Contact Agent
Nearby Similar Homes
Nearby Sold Comparables
Contact Agent
Listing Provided By
Realty Executives Cornerstone

