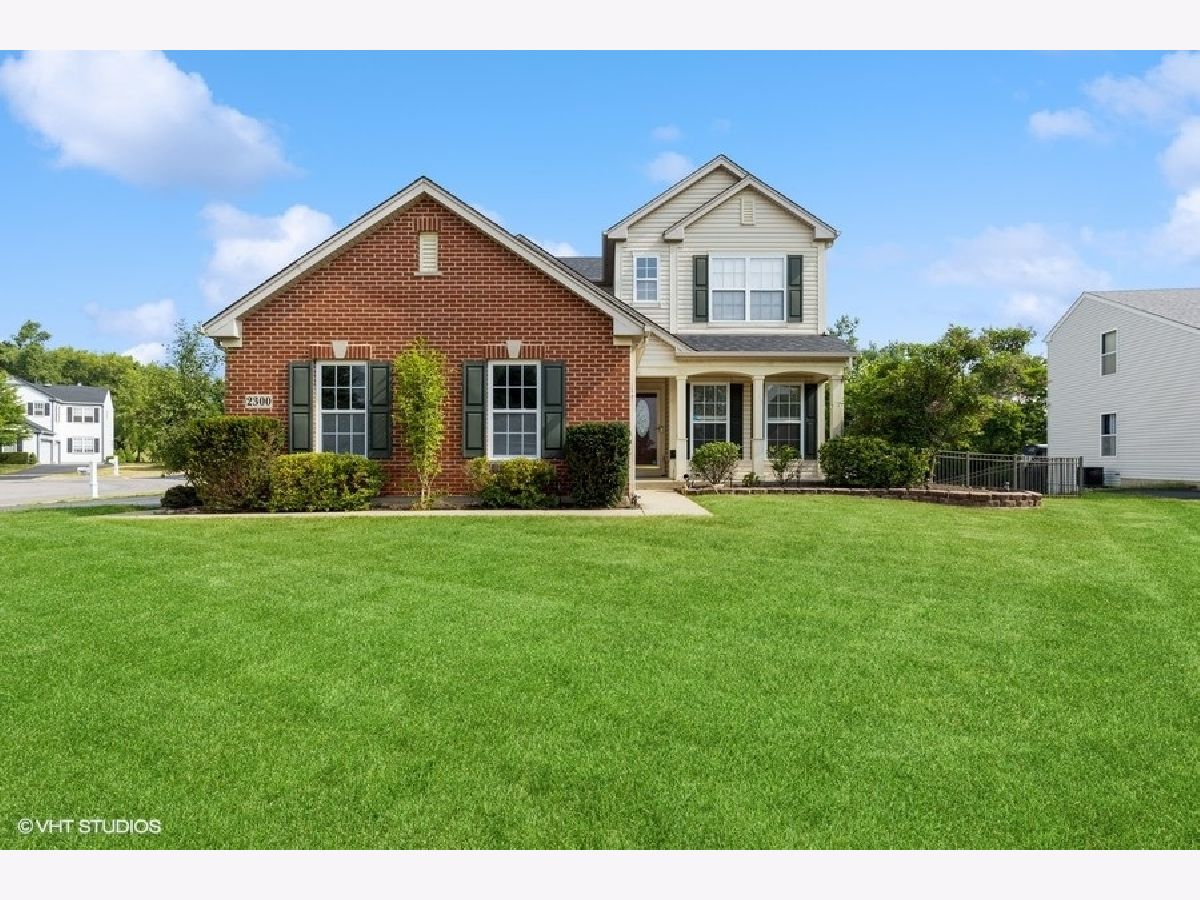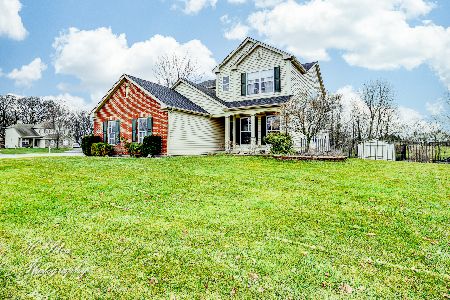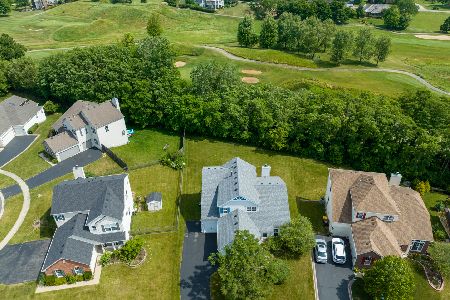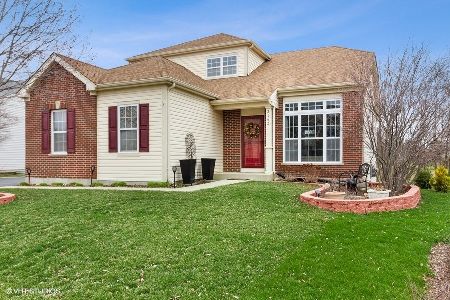2300 Serenity Lane, Woodstock, Illinois 60098
$385,000
|
Sold
|
|
| Status: | Closed |
| Sqft: | 3,295 |
| Cost/Sqft: | $118 |
| Beds: | 4 |
| Baths: | 4 |
| Year Built: | 2005 |
| Property Taxes: | $8,287 |
| Days On Market: | 936 |
| Lot Size: | 0,28 |
Description
Welcome home to Serenity Lane! Like its name, this home offers peaceful views, a relaxed open floor plan & is ready to move right in ~ The brick & front porch elevation with side-load 3 car garage has great curb appeal ~ A welcoming foyer with wood-look porcelein tile flooring leads into the front flex room currently being used as a playroom but would also make a great office or formal living room ~ Formal dining room with newer light fixture ~ The Kitchen features professionally & freshly painted white cabinets with trim, cool dark leathered-look counter tops & black stainless steel appliances plus a spacious pantry and eating area ~ The huge family room is open to the kitchen and features luxury vinyl plank tile flooring, new recessed lighting on dimmers & fireplace with tile surround and beautiful white mantle ~ Updated powder room ~ Laundry Room with cabinets and sink ~ Upstairs, find 4 bedrooms with new recessed lighting on dimmers ~ Primary bedroom is super spacious and offers a walk-in closet and ensuite bathroom with separate shower & tub ~ NEWLY RE-FINISHED ENGLISH BASEMENT with 1/2 bath, Rec Room & Office/Playroom ~ Basement remodel also included water-resistant drywall, new vinyl plank flooring and recessed lighting plus includes bar with beverage refrigerator perfect for entertaining! ~ Outside you will find a beautiful pergola over the Trex deck with storage underneath, a shed & a fully fenced yard with golf course views ~ SO MUCH HAS BEEN REPLACED/UPDATED IN THIS HOME: Entire home freshly painted including ceilings, Newer blinds throughout, Newer lighting, New flooring in Family Room & Basement, newer roof, newer carpeting upstairs, dishwasher (2023), high-end washer/dryer (2022), rest of kitchen appliances (2020), drywalled garage (2022), powder room vanity & mirror (2022), Recessed lighting throughout home, Vents cleaned, Tv & mount stay in primary bedroom & downstairs tv mount stays too! This is the one!
Property Specifics
| Single Family | |
| — | |
| — | |
| 2005 | |
| — | |
| SAWGRASS | |
| No | |
| 0.28 |
| Mc Henry | |
| Ponds Of Bull Valley | |
| 125 / Annual | |
| — | |
| — | |
| — | |
| 11823931 | |
| 1310452011 |
Property History
| DATE: | EVENT: | PRICE: | SOURCE: |
|---|---|---|---|
| 21 Sep, 2007 | Sold | $288,000 | MRED MLS |
| 18 Aug, 2007 | Under contract | $299,900 | MRED MLS |
| — | Last price change | $309,900 | MRED MLS |
| 4 Jun, 2007 | Listed for sale | $314,900 | MRED MLS |
| 15 Jun, 2018 | Sold | $240,000 | MRED MLS |
| 16 May, 2018 | Under contract | $250,000 | MRED MLS |
| 10 May, 2018 | Listed for sale | $250,000 | MRED MLS |
| 31 Aug, 2020 | Sold | $275,000 | MRED MLS |
| 4 Aug, 2020 | Under contract | $274,500 | MRED MLS |
| — | Last price change | $274,900 | MRED MLS |
| 27 Mar, 2020 | Listed for sale | $274,900 | MRED MLS |
| 11 Aug, 2023 | Sold | $385,000 | MRED MLS |
| 13 Jul, 2023 | Under contract | $389,500 | MRED MLS |
| 6 Jul, 2023 | Listed for sale | $389,500 | MRED MLS |

Room Specifics
Total Bedrooms: 4
Bedrooms Above Ground: 4
Bedrooms Below Ground: 0
Dimensions: —
Floor Type: —
Dimensions: —
Floor Type: —
Dimensions: —
Floor Type: —
Full Bathrooms: 4
Bathroom Amenities: Separate Shower,Double Sink,Soaking Tub
Bathroom in Basement: 1
Rooms: —
Basement Description: Finished
Other Specifics
| 3 | |
| — | |
| Asphalt | |
| — | |
| — | |
| 0.28 | |
| Unfinished | |
| — | |
| — | |
| — | |
| Not in DB | |
| — | |
| — | |
| — | |
| — |
Tax History
| Year | Property Taxes |
|---|---|
| 2007 | $4,862 |
| 2018 | $6,401 |
| 2020 | $6,625 |
| 2023 | $8,287 |
Contact Agent
Nearby Similar Homes
Nearby Sold Comparables
Contact Agent
Listing Provided By
Berkshire Hathaway HomeServices Starck Real Estate









