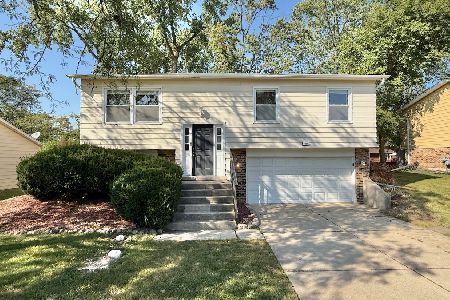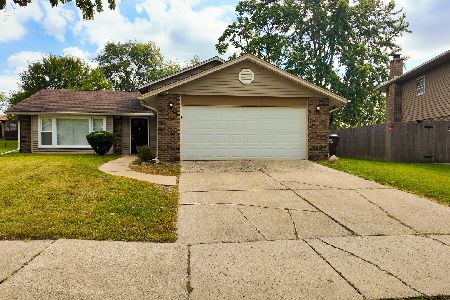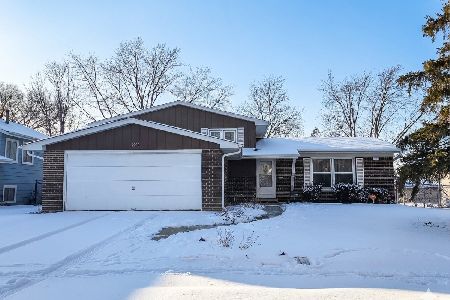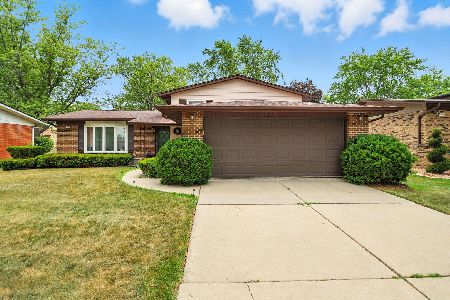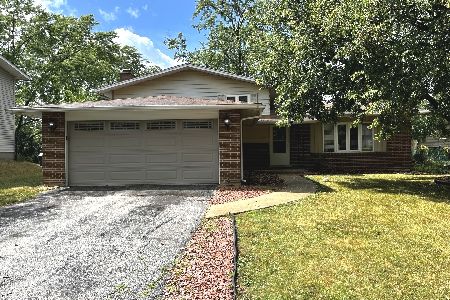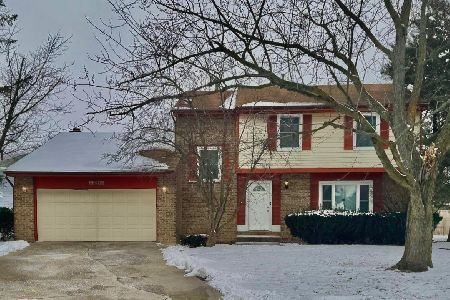23001 Bruce Drive, Richton Park, Illinois 60471
$246,000
|
Sold
|
|
| Status: | Closed |
| Sqft: | 1,787 |
| Cost/Sqft: | $138 |
| Beds: | 3 |
| Baths: | 2 |
| Year Built: | 1974 |
| Property Taxes: | $8,550 |
| Days On Market: | 583 |
| Lot Size: | 0,18 |
Description
Updated 3bd/2ba tri-level home in Richton Park's Lakewood community! All new carpet and paint throughout the home. Eat-in kitchen with white appliances (brand new microwave & stove) and brand new granite countertops, pantry closet, and separate dining room. Three bedrooms upstairs with an updated bathroom. Lower level has a family room, spacious laundry room with extra storage (washer & dryer included!), and second full bathroom with shower. Large yard with concrete patio and fire pit area, plenty of space for entertaining and backyard games. Updated roof, siding, soffit, fascia, gutters & downspouts, electrical, plumbing, and HVAC systems. Convenient location is right down the street from Neil Armstrong Elementary School, walkable to Rich Township Fine Arts and Communications Campus, park and lake in the neighborhood, just 5 minutes to I-57 @ Sauk Trail and 6 minutes to Metra Electric @ Richton Park. Save thousands in upfront costs with special financing, inquire for details!
Property Specifics
| Single Family | |
| — | |
| — | |
| 1974 | |
| — | |
| — | |
| No | |
| 0.18 |
| Cook | |
| Lakewood Manor | |
| 0 / Not Applicable | |
| — | |
| — | |
| — | |
| 12114130 | |
| 31334070280000 |
Nearby Schools
| NAME: | DISTRICT: | DISTANCE: | |
|---|---|---|---|
|
Grade School
Neil Armstrong Elementary School |
159 | — | |
|
Middle School
Colin Powell Middle School |
159 | Not in DB | |
|
High School
Fine Arts And Communications Cam |
227 | Not in DB | |
Property History
| DATE: | EVENT: | PRICE: | SOURCE: |
|---|---|---|---|
| 8 May, 2017 | Under contract | $0 | MRED MLS |
| 1 May, 2017 | Listed for sale | $0 | MRED MLS |
| 26 Jul, 2019 | Under contract | $0 | MRED MLS |
| 3 Jul, 2019 | Listed for sale | $0 | MRED MLS |
| 31 Oct, 2024 | Sold | $246,000 | MRED MLS |
| 17 Aug, 2024 | Under contract | $246,000 | MRED MLS |
| — | Last price change | $249,000 | MRED MLS |
| 26 Jul, 2024 | Listed for sale | $249,000 | MRED MLS |
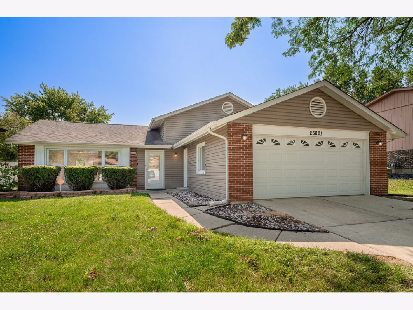
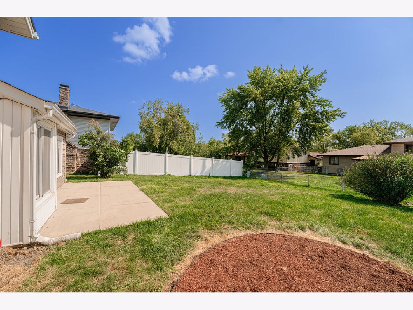
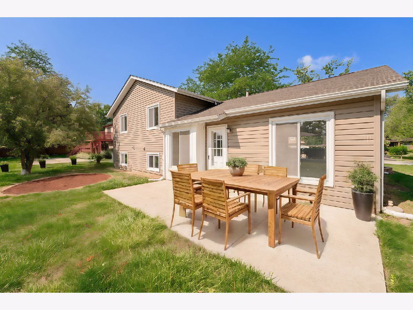
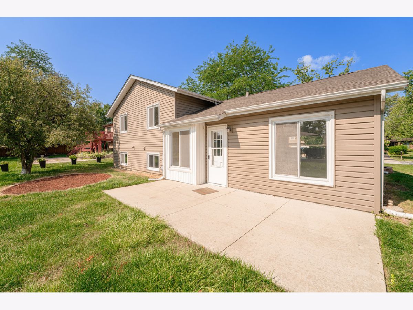
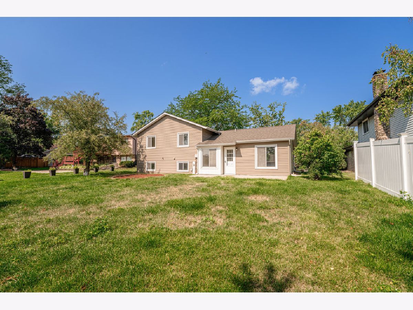
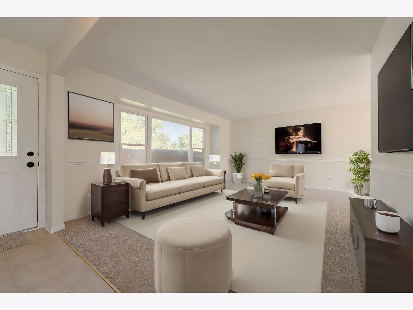
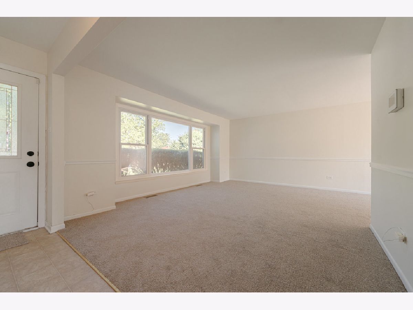
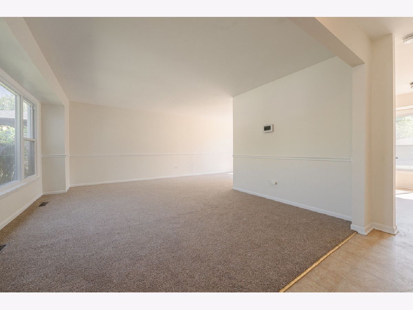
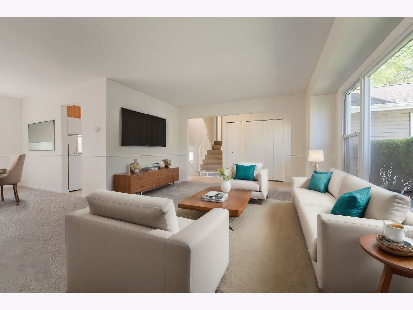
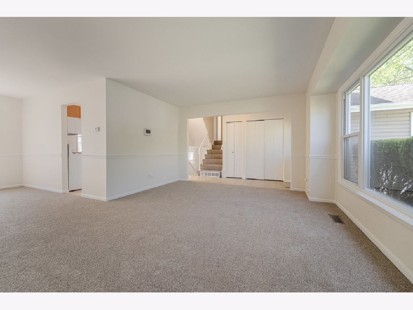
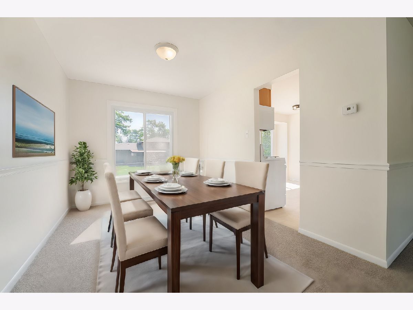
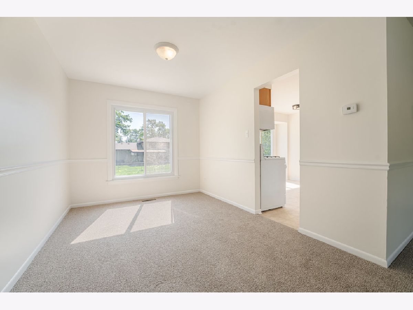
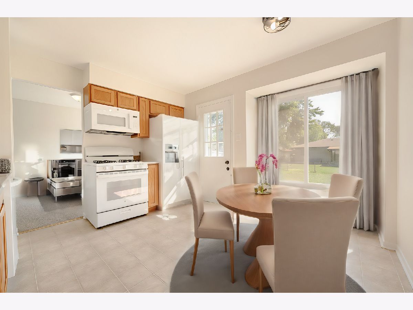
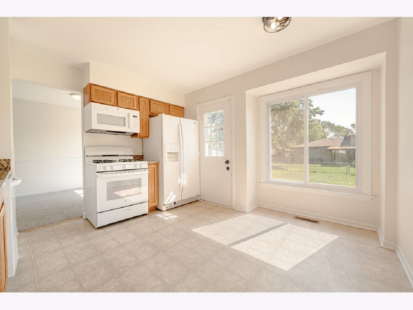
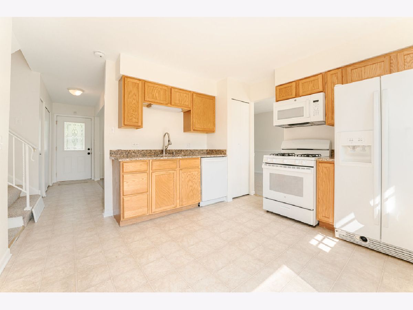
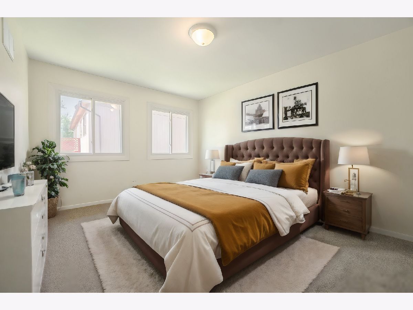
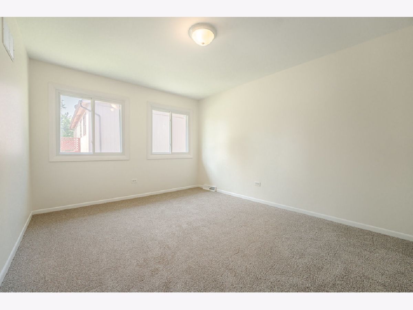
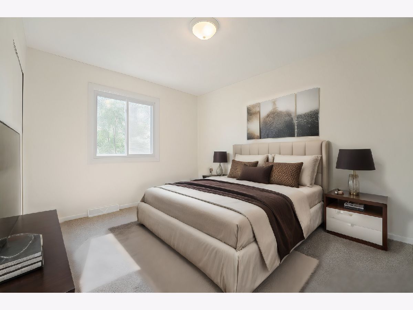
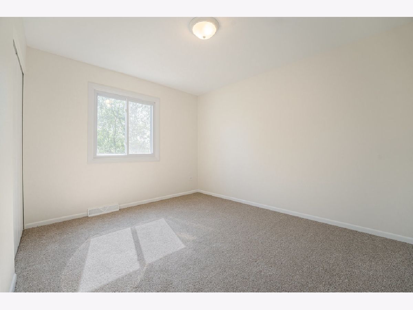
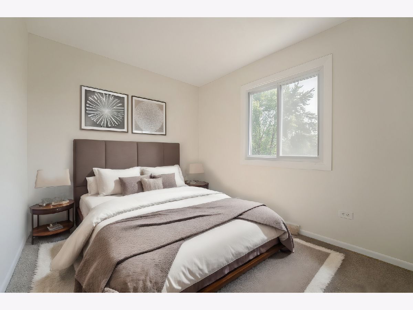
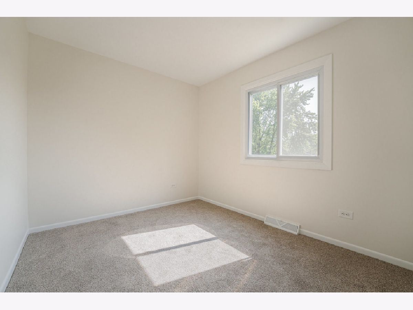
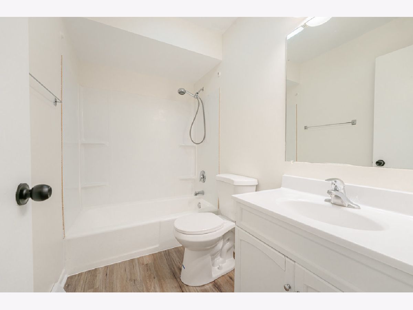
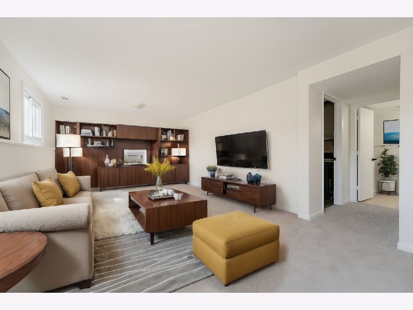
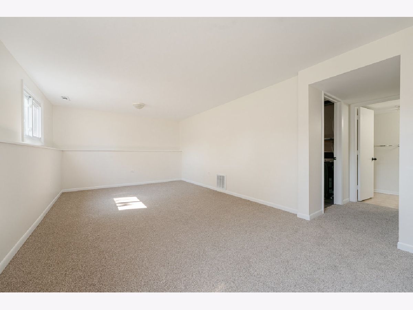
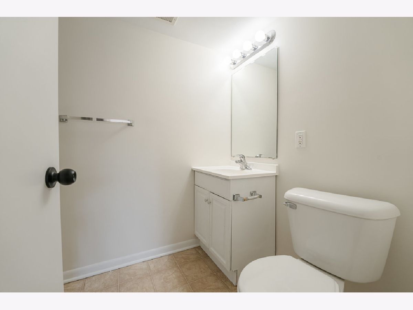
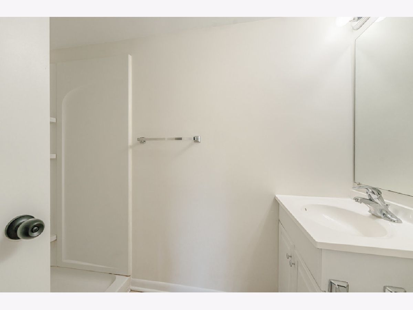
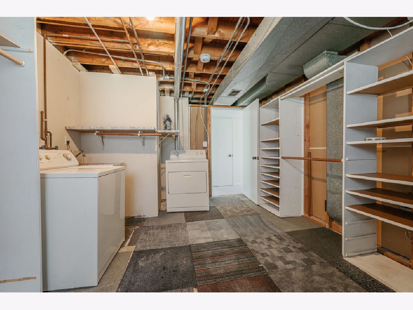
Room Specifics
Total Bedrooms: 3
Bedrooms Above Ground: 3
Bedrooms Below Ground: 0
Dimensions: —
Floor Type: —
Dimensions: —
Floor Type: —
Full Bathrooms: 2
Bathroom Amenities: —
Bathroom in Basement: 1
Rooms: —
Basement Description: Finished,8 ft + pour,Lookout,Daylight
Other Specifics
| 2.5 | |
| — | |
| Concrete | |
| — | |
| — | |
| 7800 | |
| Unfinished | |
| — | |
| — | |
| — | |
| Not in DB | |
| — | |
| — | |
| — | |
| — |
Tax History
| Year | Property Taxes |
|---|---|
| 2024 | $8,550 |
Contact Agent
Nearby Similar Homes
Nearby Sold Comparables
Contact Agent
Listing Provided By
Keller Williams Preferred Rlty

