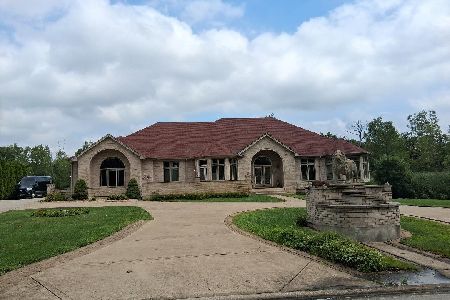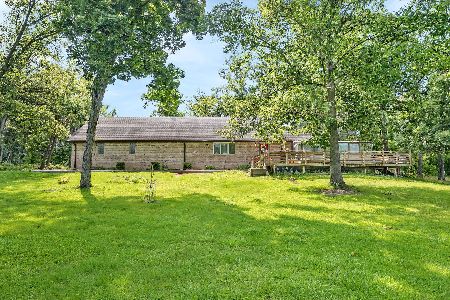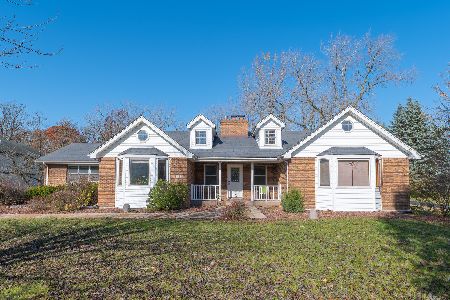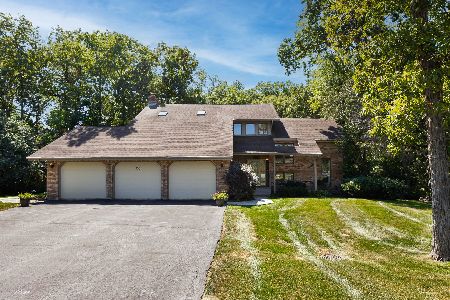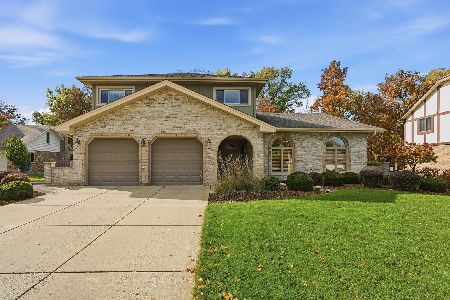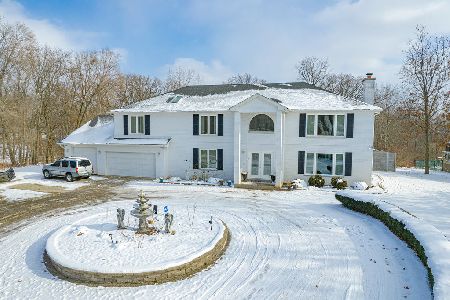23001 Shagbark Lane, Steger, Illinois 60475
$440,000
|
Sold
|
|
| Status: | Closed |
| Sqft: | 3,060 |
| Cost/Sqft: | $144 |
| Beds: | 3 |
| Baths: | 2 |
| Year Built: | 1971 |
| Property Taxes: | $11,562 |
| Days On Market: | 1009 |
| Lot Size: | 3,86 |
Description
Beautiful 3 bedroom, 2 bath move-in ready home featuring a 2-car garage with additional living space, 4-car FBI pole barn with additional storage space on a sprawling 3.86 acre lot! From your brick paver front porch patio you enter into the living room with 18' vaulted ceilings with vintage beam accents, wood-burning fireplace, and a wall of windows and natural light. The main floor features (2) large bedrooms with one leading to a private patio, soapstone wet bar, chef kitchen with stainless steel appliance package, custom built-in coffee maker with direct water line and quartz counters, dining room with custom quartz top built-ins and hardwood floors, full bath with stone counters, and an all season family room with lots of windows and skylights! The Primary Suite includes private spiral staircase access, large spacious bedroom with lots of closet storage and seating area, vaulted ceilings with A-Frame windows and vintage beams, and a private full bath including a spa soaker tub and separate shower. A 27 ft. bonus room features an additional kitchen prep area, range, sink, wine bar, cabinets/storage space, laundry, and double glass slider door access to exterior. Storing cars, boats and more is not a problem with your detached garage and pole barn offering 6+ car parking spaces, additional storage, and even a furnished private living space with attached deck to be used for welcoming guests or create additional income! The FBI pole barn includes an industrial air compressor and car lift. The spacious 3.86 acre lot includes stables, tennis/basketball court, a private circle drive with fountain water feature, and lots of beautiful natural landscape. Additional improvements include newer roofs on the home and 2-car garage, new septic line, reverse osmosis water filtration system, and newer mechanicals (furnace, central A/C, and hot water heater). This property is near schools, parks, shopping, golf courses, and has easy highway access!
Property Specifics
| Single Family | |
| — | |
| — | |
| 1971 | |
| — | |
| — | |
| No | |
| 3.86 |
| Cook | |
| — | |
| — / Not Applicable | |
| — | |
| — | |
| — | |
| 11763883 | |
| 32344010330000 |
Property History
| DATE: | EVENT: | PRICE: | SOURCE: |
|---|---|---|---|
| 25 May, 2023 | Sold | $440,000 | MRED MLS |
| 23 Apr, 2023 | Under contract | $439,999 | MRED MLS |
| 20 Apr, 2023 | Listed for sale | $439,999 | MRED MLS |
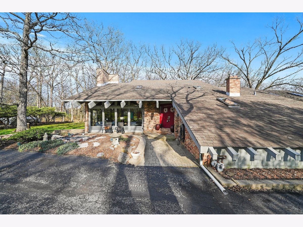
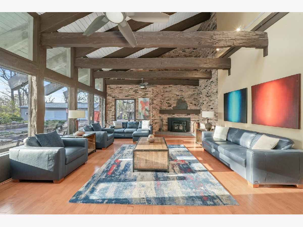
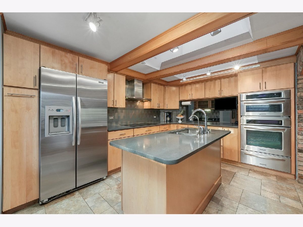
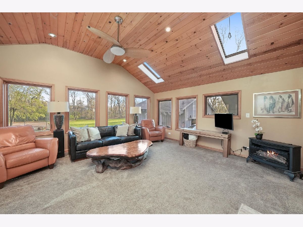
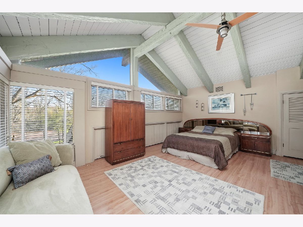
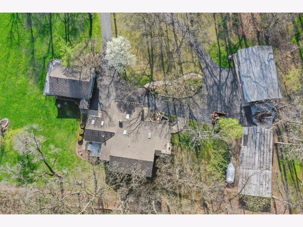
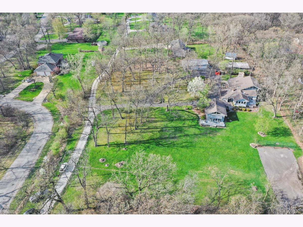
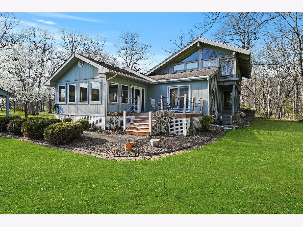
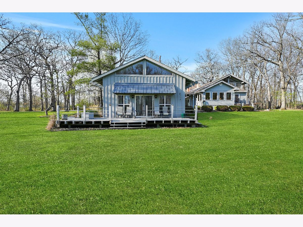
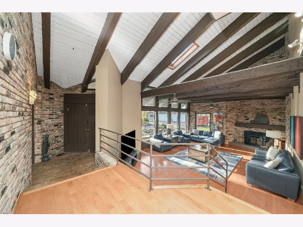
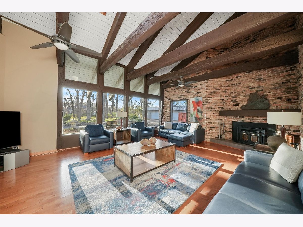
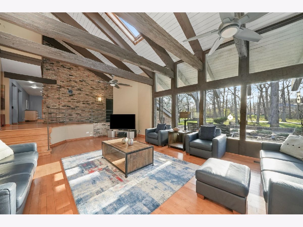
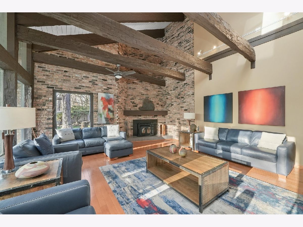
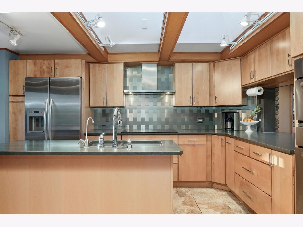
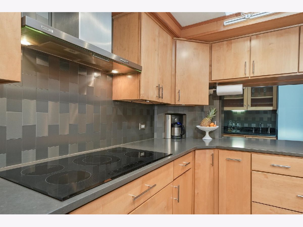
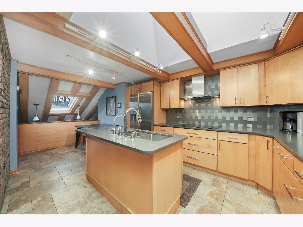
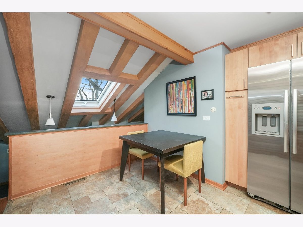
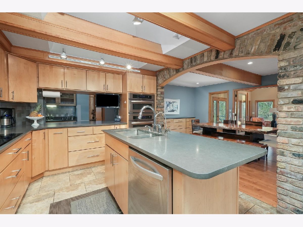
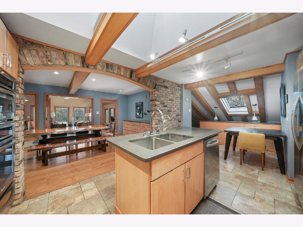
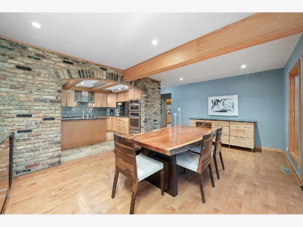
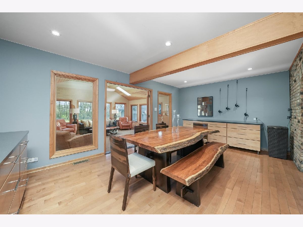
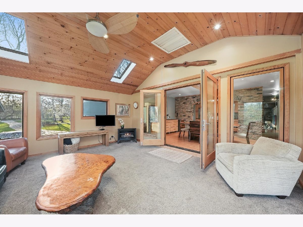
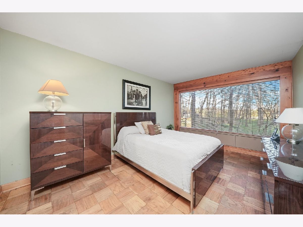
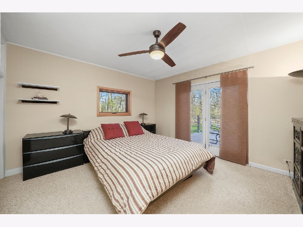
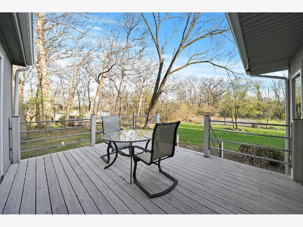
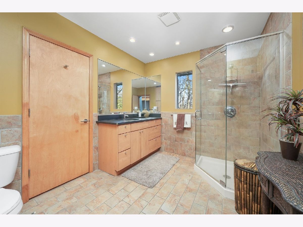
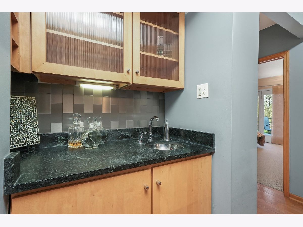
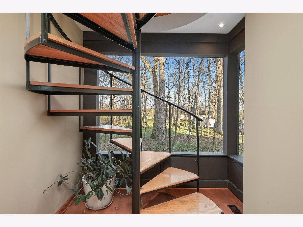
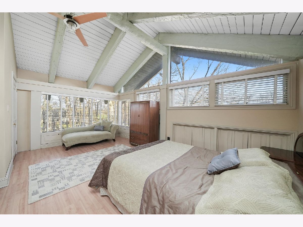
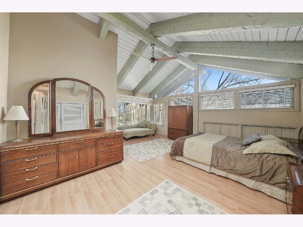
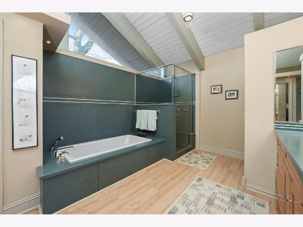
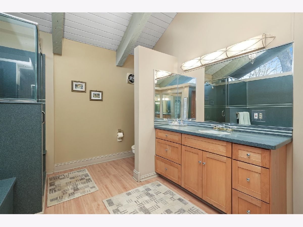
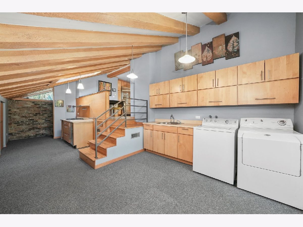
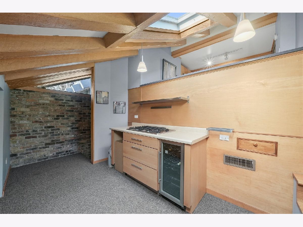
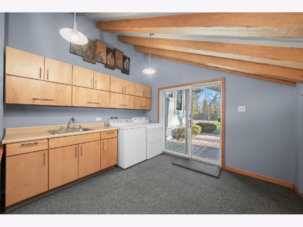
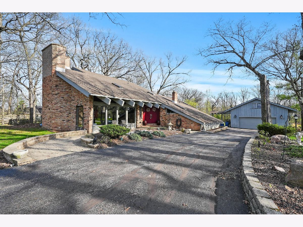
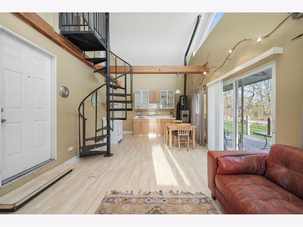
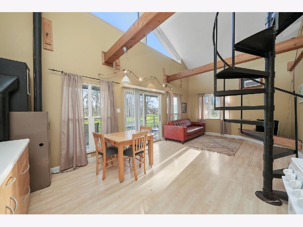
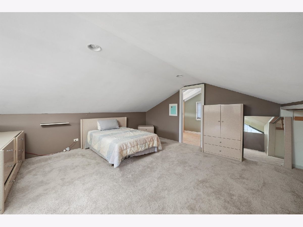
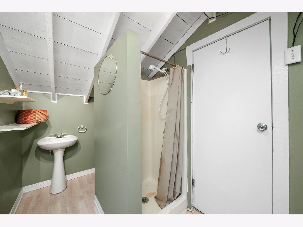
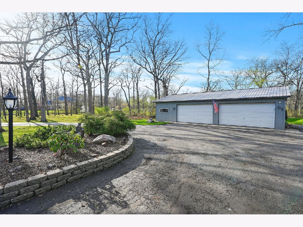
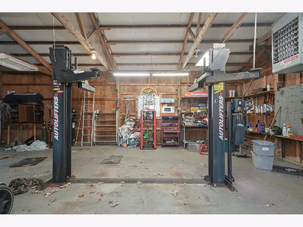
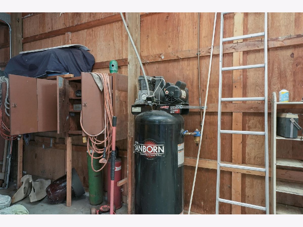
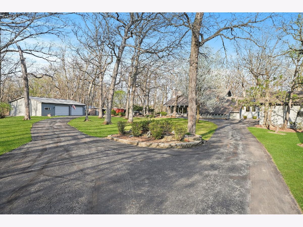
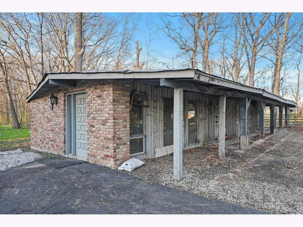
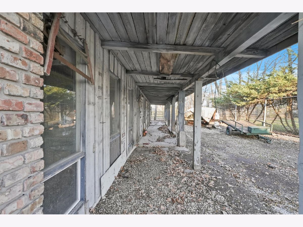
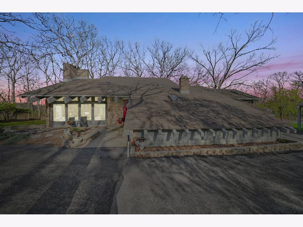
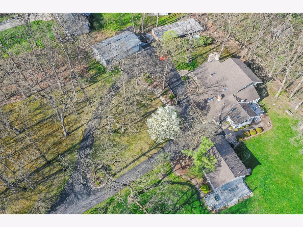
Room Specifics
Total Bedrooms: 3
Bedrooms Above Ground: 3
Bedrooms Below Ground: 0
Dimensions: —
Floor Type: —
Dimensions: —
Floor Type: —
Full Bathrooms: 2
Bathroom Amenities: —
Bathroom in Basement: 0
Rooms: —
Basement Description: Unfinished,Crawl
Other Specifics
| 6 | |
| — | |
| Asphalt,Circular | |
| — | |
| — | |
| 338 X 498 | |
| — | |
| — | |
| — | |
| — | |
| Not in DB | |
| — | |
| — | |
| — | |
| — |
Tax History
| Year | Property Taxes |
|---|---|
| 2023 | $11,562 |
Contact Agent
Nearby Similar Homes
Nearby Sold Comparables
Contact Agent
Listing Provided By
Realty Executives Premier Illinois

