23004 120th Street, Trevor, Wisconsin 53179
$278,000
|
Sold
|
|
| Status: | Closed |
| Sqft: | 1,400 |
| Cost/Sqft: | $179 |
| Beds: | 3 |
| Baths: | 2 |
| Year Built: | 2001 |
| Property Taxes: | $3,745 |
| Days On Market: | 2077 |
| Lot Size: | 0,45 |
Description
GORGEOUS. Don't miss out on this immaculate ranch home near Voltz Lake. Main level boasts open floor plan w/vaulted ceilings, spacious eat-in kitchen w/newer stainless appliances, living room w/natural fireplace. New doors/trim throughout. Master bedroom has remodeled bath w/walk in shower & glass doors & also features walk-in closet, linen closet & french doors leading to back yard. 2 guest bedrooms, guest bath & main floor laundry/mud room complete the main floor. The finished basement has a HUGE rec room big enough for a TV area & pool table. There also could be 4/5th bedrooms or a 4th bedroom and an office (no window). TONS OF STORAGE! Head outside to the almost half acre lot with towering oaks. Large deck. Privacy. Oversized 22x23 garage. The list goes on and on. Welcome Home!
Property Specifics
| Single Family | |
| — | |
| Ranch | |
| 2001 | |
| Full | |
| — | |
| No | |
| 0.45 |
| Other | |
| — | |
| 0 / Not Applicable | |
| None | |
| Private Well | |
| Public Sewer | |
| 10742277 | |
| 6741203620510 |
Nearby Schools
| NAME: | DISTRICT: | DISTANCE: | |
|---|---|---|---|
|
Grade School
Salem |
— | ||
|
High School
Westosha Central |
Not in DB | ||
Property History
| DATE: | EVENT: | PRICE: | SOURCE: |
|---|---|---|---|
| 25 Feb, 2010 | Sold | $199,000 | MRED MLS |
| 17 Jan, 2010 | Under contract | $214,500 | MRED MLS |
| 1 Dec, 2009 | Listed for sale | $214,500 | MRED MLS |
| 24 Jul, 2020 | Sold | $278,000 | MRED MLS |
| 14 Jun, 2020 | Under contract | $249,900 | MRED MLS |
| 10 Jun, 2020 | Listed for sale | $249,900 | MRED MLS |
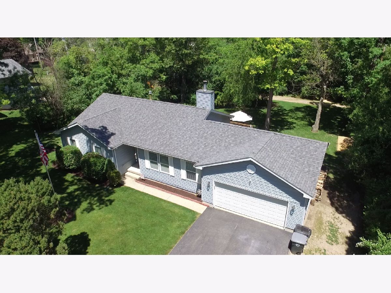
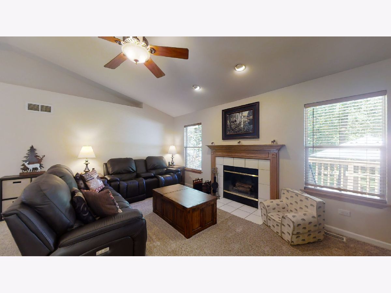
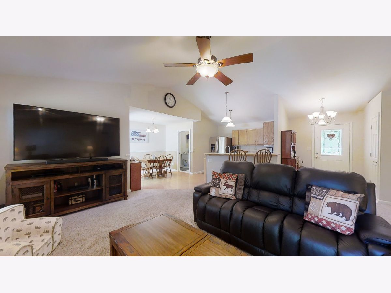
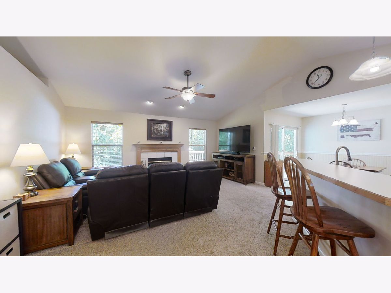
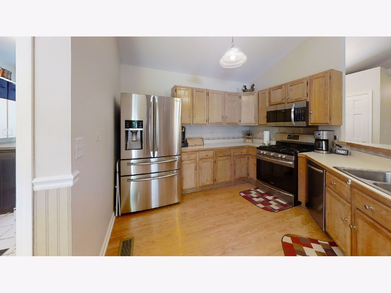
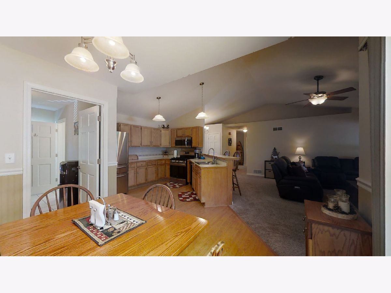
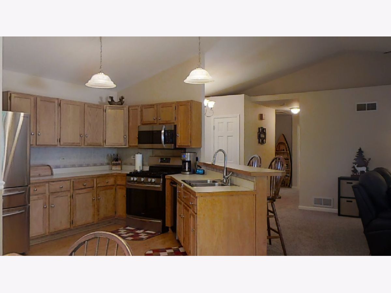
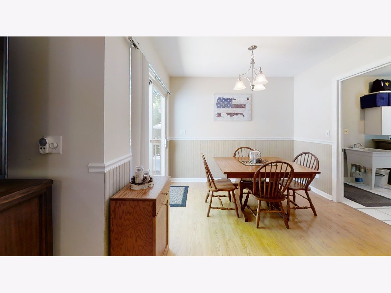
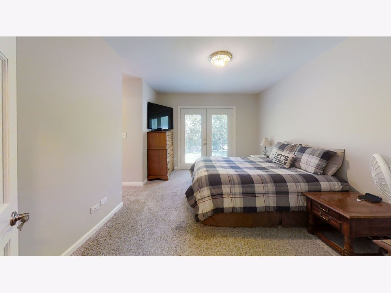
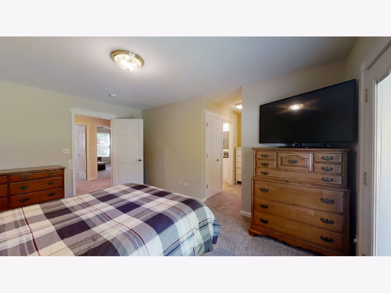
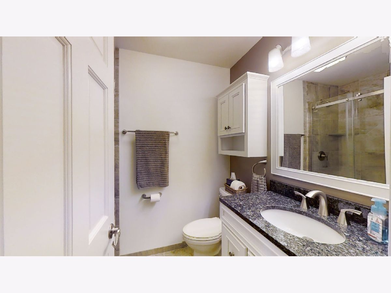
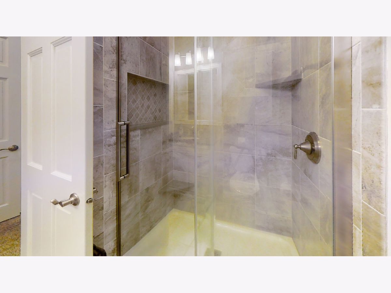
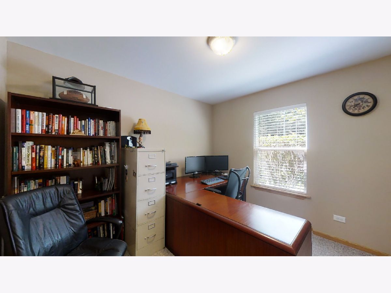
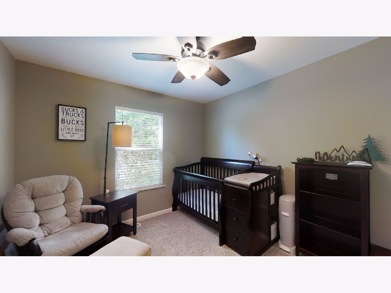
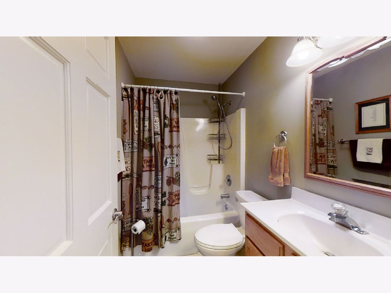
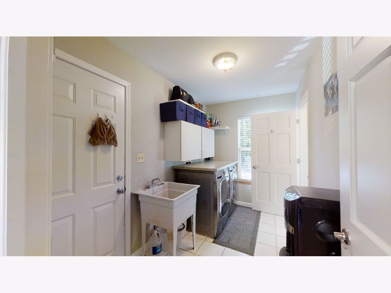
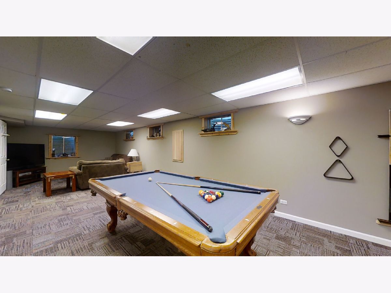
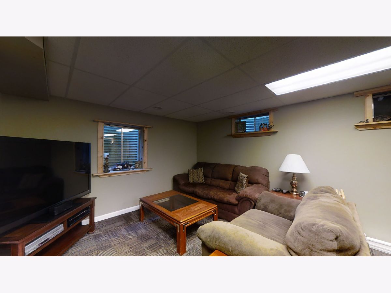
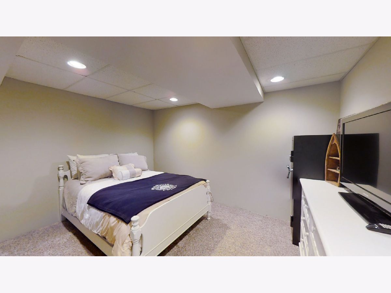
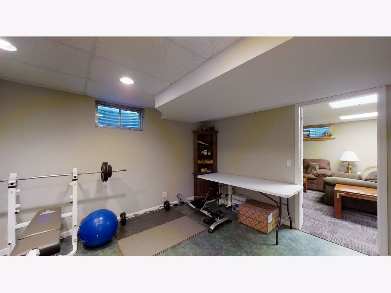
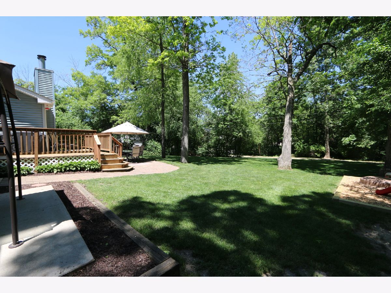
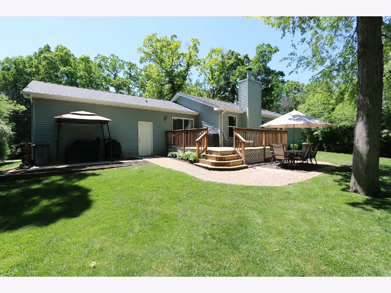
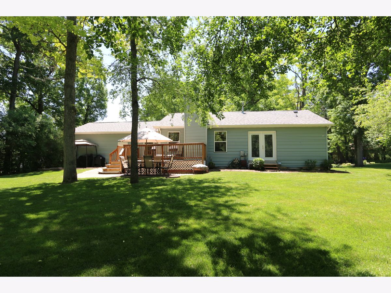
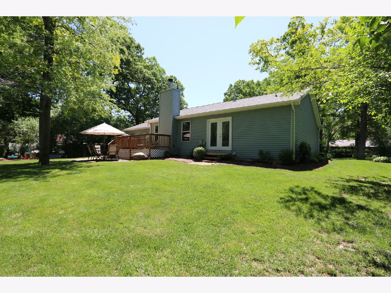
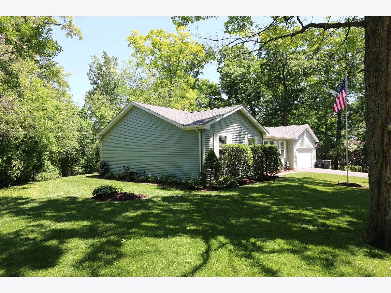
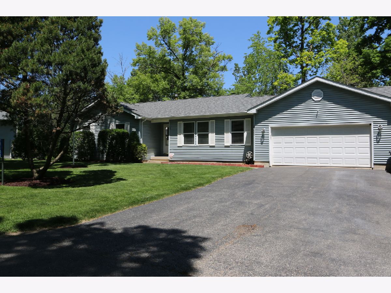
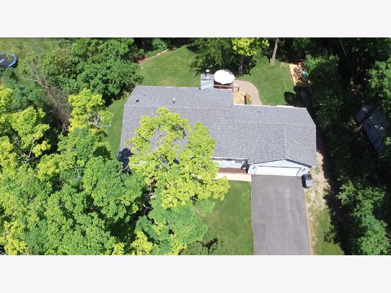
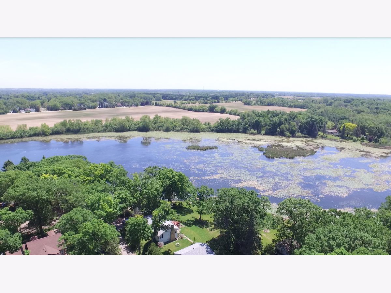
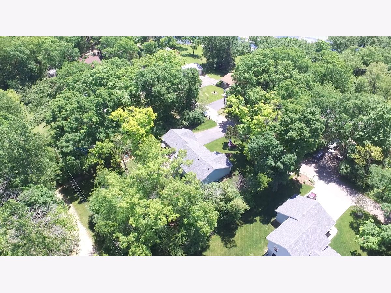
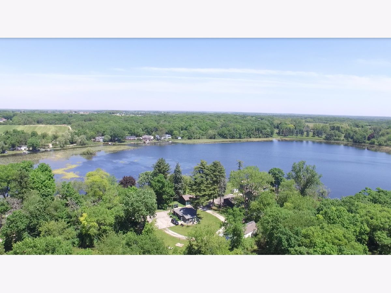
Room Specifics
Total Bedrooms: 3
Bedrooms Above Ground: 3
Bedrooms Below Ground: 0
Dimensions: —
Floor Type: Carpet
Dimensions: —
Floor Type: Carpet
Full Bathrooms: 2
Bathroom Amenities: —
Bathroom in Basement: 0
Rooms: Other Room,Recreation Room,Office
Basement Description: Finished
Other Specifics
| 2.5 | |
| Concrete Perimeter | |
| Asphalt | |
| Deck, Patio | |
| Wooded,Mature Trees | |
| 125 X 158 | |
| — | |
| Full | |
| Vaulted/Cathedral Ceilings, First Floor Bedroom, First Floor Laundry, First Floor Full Bath, Walk-In Closet(s) | |
| Range, Microwave, Dishwasher, Refrigerator, Freezer, Washer, Dryer, Stainless Steel Appliance(s), Water Softener Owned | |
| Not in DB | |
| Street Paved | |
| — | |
| — | |
| Wood Burning, Attached Fireplace Doors/Screen |
Tax History
| Year | Property Taxes |
|---|---|
| 2010 | $3,358 |
| 2020 | $3,745 |
Contact Agent
Nearby Similar Homes
Nearby Sold Comparables
Contact Agent
Listing Provided By
RE/MAX Advantage Realty



