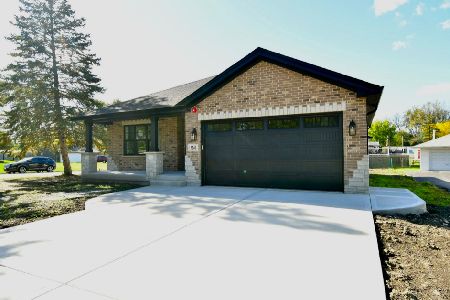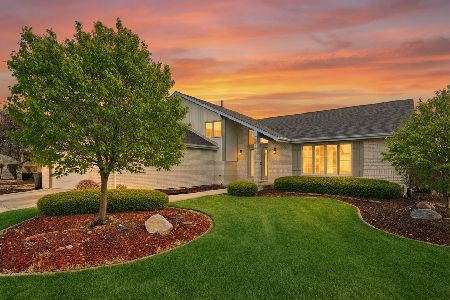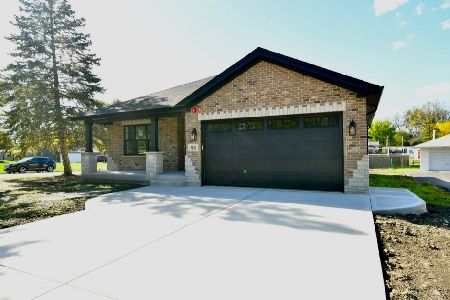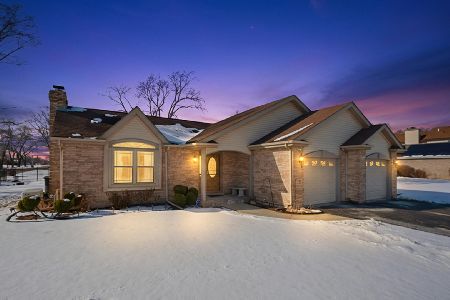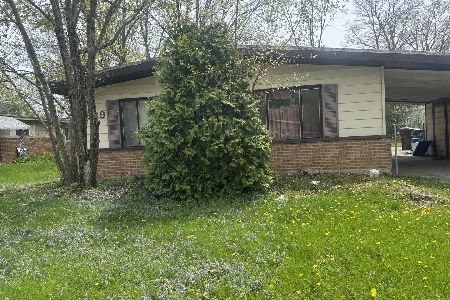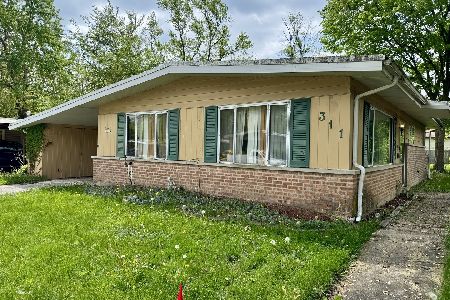23007 Amber Lane, Richton Park, Illinois 60471
$155,000
|
Sold
|
|
| Status: | Closed |
| Sqft: | 1,738 |
| Cost/Sqft: | $92 |
| Beds: | 4 |
| Baths: | 3 |
| Year Built: | 2000 |
| Property Taxes: | $7,643 |
| Days On Market: | 3665 |
| Lot Size: | 0,00 |
Description
Beautiful home with lots of space throughout sits on wide lot with lots of yard space. 4 ample bedrooms and 3 full baths. Living room and dining room with vaulted ceilings. Lower level living space has fireplace for cold nights. Basement unfinished and ready for your buyers creativity. Game/Playroom? Bar area? Cozy reading room? Home needs some work, but options are limitless. Minutes away from i57 and i-80. Metra Train station blocks away. Seller motivated, set showing today! Bring all offers!
Property Specifics
| Single Family | |
| — | |
| Quad Level | |
| 2000 | |
| Partial | |
| — | |
| No | |
| — |
| Cook | |
| Farm Trace | |
| 0 / Not Applicable | |
| None | |
| Public | |
| Public Sewer | |
| 09142256 | |
| 31353280180000 |
Property History
| DATE: | EVENT: | PRICE: | SOURCE: |
|---|---|---|---|
| 4 Jan, 2013 | Sold | $82,979 | MRED MLS |
| 22 Oct, 2012 | Under contract | $77,000 | MRED MLS |
| 11 Oct, 2012 | Listed for sale | $77,000 | MRED MLS |
| 14 Jun, 2016 | Sold | $155,000 | MRED MLS |
| 8 Apr, 2016 | Under contract | $159,900 | MRED MLS |
| — | Last price change | $172,500 | MRED MLS |
| 17 Feb, 2016 | Listed for sale | $172,500 | MRED MLS |
Room Specifics
Total Bedrooms: 4
Bedrooms Above Ground: 4
Bedrooms Below Ground: 0
Dimensions: —
Floor Type: —
Dimensions: —
Floor Type: —
Dimensions: —
Floor Type: —
Full Bathrooms: 3
Bathroom Amenities: Whirlpool,Separate Shower,Double Sink
Bathroom in Basement: 0
Rooms: No additional rooms
Basement Description: Unfinished
Other Specifics
| 2.5 | |
| Concrete Perimeter | |
| — | |
| Deck | |
| Wetlands adjacent | |
| 124X84X124X62 | |
| — | |
| Full | |
| Vaulted/Cathedral Ceilings | |
| — | |
| Not in DB | |
| — | |
| — | |
| — | |
| — |
Tax History
| Year | Property Taxes |
|---|---|
| 2013 | $7,584 |
| 2016 | $7,643 |
Contact Agent
Nearby Similar Homes
Nearby Sold Comparables
Contact Agent
Listing Provided By
Su Familia Real Estate Inc

