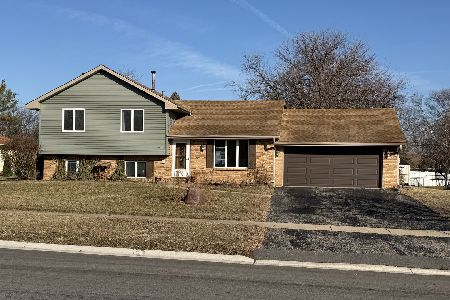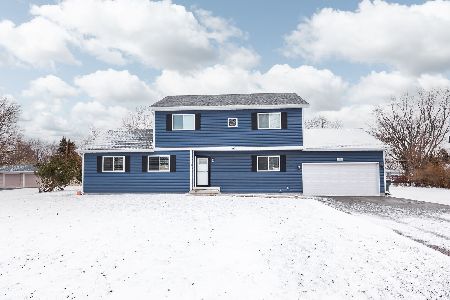23007 Patricia Lane, Channahon, Illinois 60410
$340,000
|
Sold
|
|
| Status: | Closed |
| Sqft: | 1,960 |
| Cost/Sqft: | $171 |
| Beds: | 4 |
| Baths: | 3 |
| Year Built: | 1986 |
| Property Taxes: | $7,279 |
| Days On Market: | 390 |
| Lot Size: | 0,37 |
Description
Welcome Home!!! Split level with many unique options available for sale. Large Lot in Channahon on the east side of I55. Easy access to I55, Route 6 with I80 nearby. Additional 2 car, tandem (4 CAR TOTAL), attached garage with party door to back yard. Large driveway AND plenty off street parking. Fairly maintenance free exterior with a newer roof, siding, gutters, soffit and fascia. Other BIG TICKET items that have been updated include furnace, tankless water heater, garage doors, front door and slider (with built in blinds) to back yard. This extraordinary open open floor plan allows you entertainment space for all occasions. The vaulted ceilings as you enter this spacious home allow the light to come streaming through. The kitchen is a chef/bakers dream So... much solid oak cabinetry you have kitchen storage for days. Kitchen Island, Built in Hutch for those special dishes you may want to display, Double oven, Eat in kitchen space, as well as open to lower level living space. The cozy lower level invites you to snuggle up next to the fireplace, 4th bedroom located downstairs with 1/2 bath. Upstairs allows for 3 bedrooms and 2 full baths. The primary bedroom has an ensuite for private use. The 4 bay garage with the farthest bay being heated is perfect for storing larger vehicles, boat, appliances or a workspace for all your handy needs. This Garage has both a front and rear garage door entrance (8ft). Garage also has a finished attic space over tandem garage. Separate entrance to garage could allow for a possible home business private entry. Looking to unwind after a long day? The back yard is expansive, it allows all of your outdoor entertaining dreams to come true, equipped with a hot tub, you can enjoy your back yard during both winter and summer! Welcome Serenity! This home is located close to several parks, the I&M canal trail, and a relaxing lake for fishing. Can you hear that??? This home is calling you!!! Don't hesitate, this home will not be on the market long. Schedule a showing now.
Property Specifics
| Single Family | |
| — | |
| — | |
| 1986 | |
| — | |
| — | |
| No | |
| 0.37 |
| Will | |
| Mcdonald Manor | |
| — / Not Applicable | |
| — | |
| — | |
| — | |
| 12268456 | |
| 0506344030050000 |
Nearby Schools
| NAME: | DISTRICT: | DISTANCE: | |
|---|---|---|---|
|
High School
Minooka Community High School |
111 | Not in DB | |
Property History
| DATE: | EVENT: | PRICE: | SOURCE: |
|---|---|---|---|
| 30 Nov, 2007 | Sold | $219,000 | MRED MLS |
| 7 Sep, 2007 | Under contract | $228,900 | MRED MLS |
| 6 Apr, 2007 | Listed for sale | $228,900 | MRED MLS |
| 3 Mar, 2025 | Sold | $340,000 | MRED MLS |
| 23 Jan, 2025 | Under contract | $335,000 | MRED MLS |
| 10 Jan, 2025 | Listed for sale | $335,000 | MRED MLS |
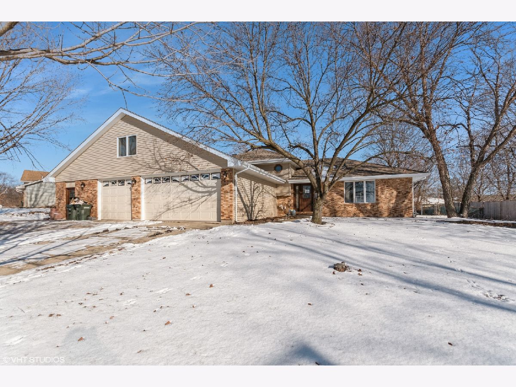
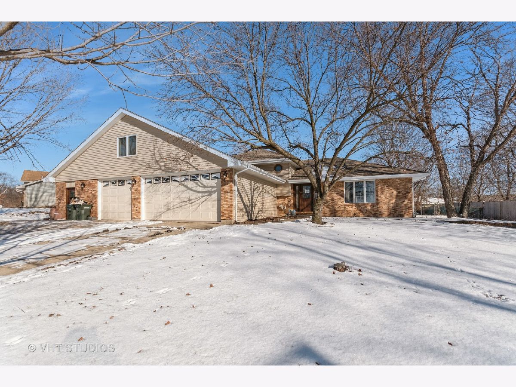
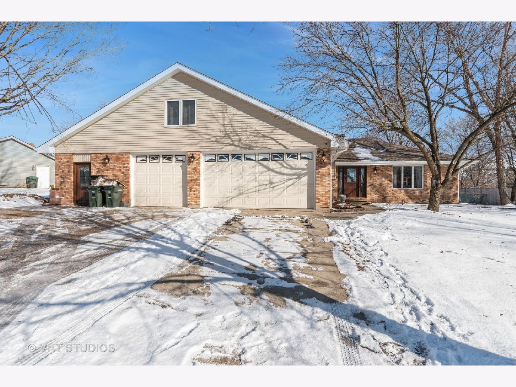
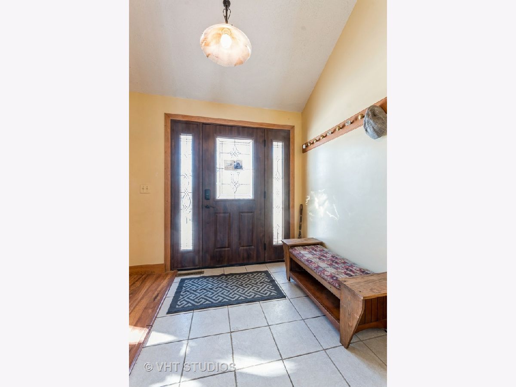
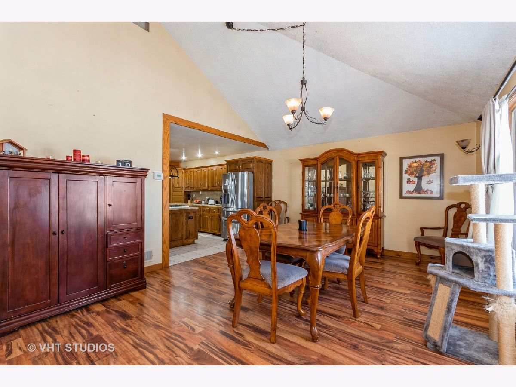
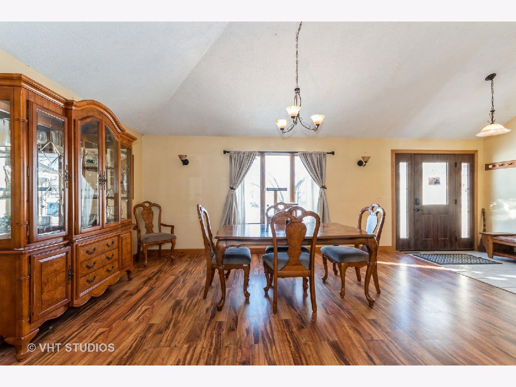
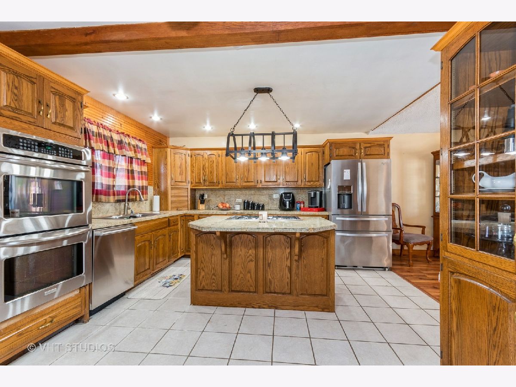
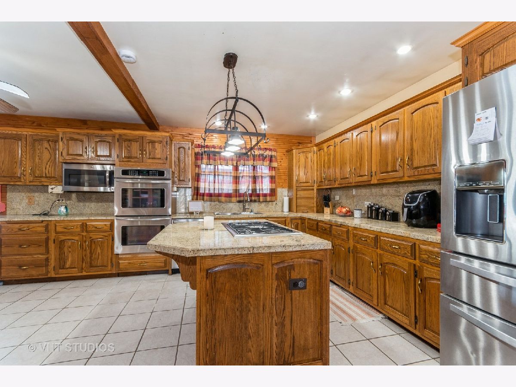

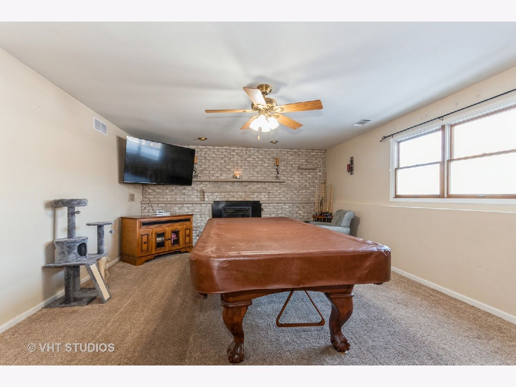
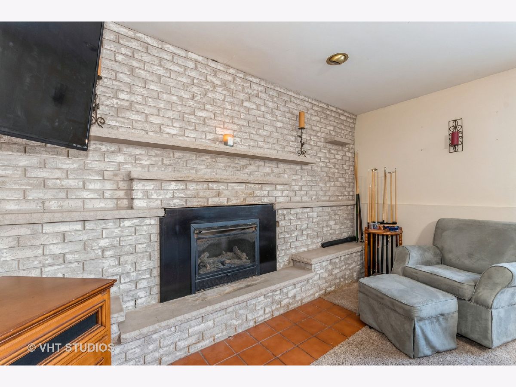
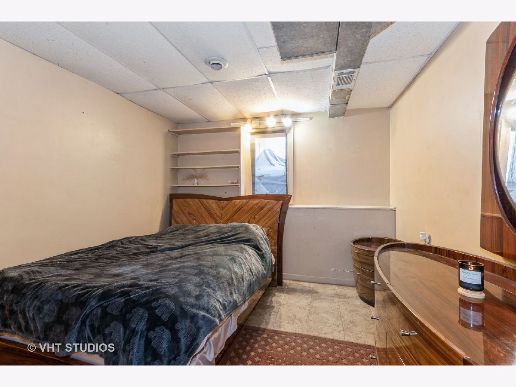
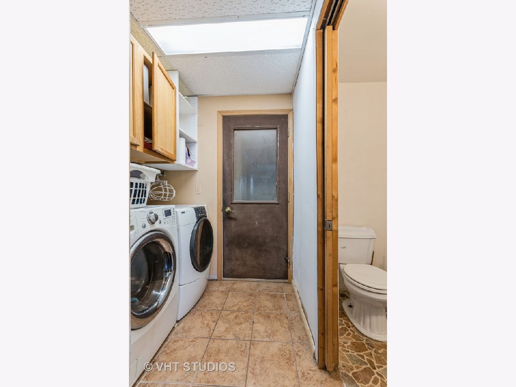

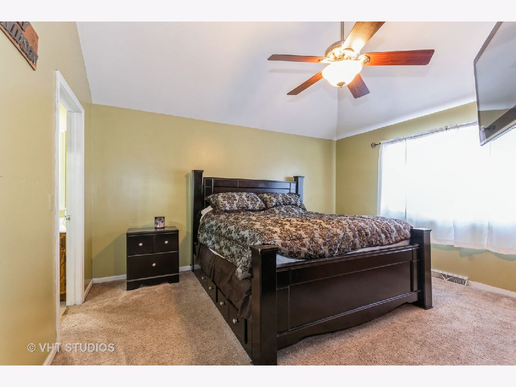
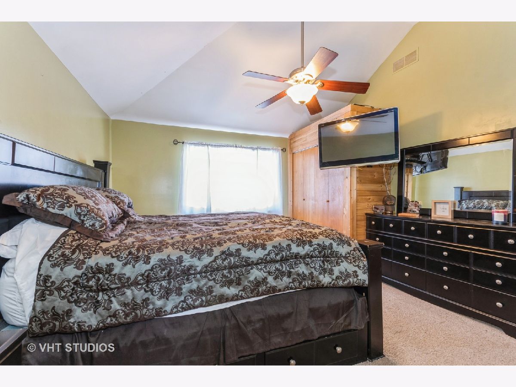
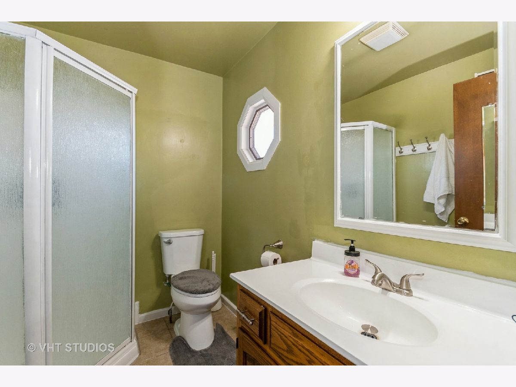
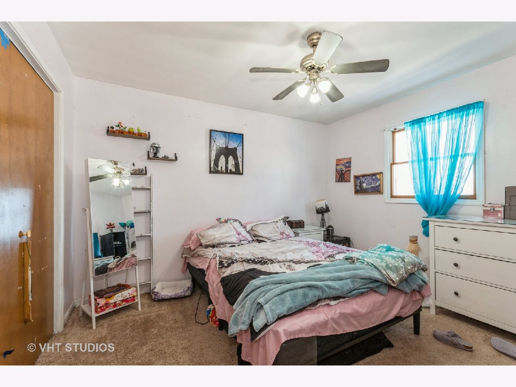
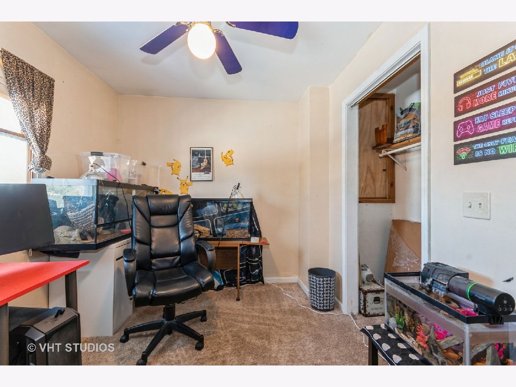

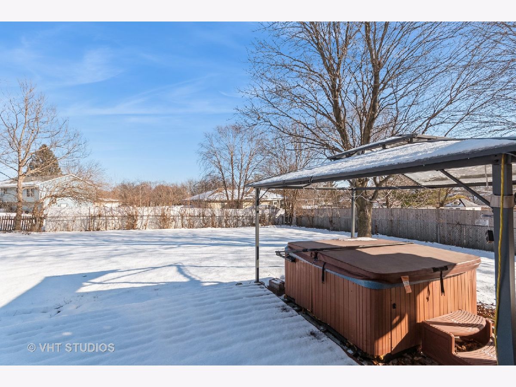

Room Specifics
Total Bedrooms: 4
Bedrooms Above Ground: 4
Bedrooms Below Ground: 0
Dimensions: —
Floor Type: —
Dimensions: —
Floor Type: —
Dimensions: —
Floor Type: —
Full Bathrooms: 3
Bathroom Amenities: Double Sink
Bathroom in Basement: 0
Rooms: —
Basement Description: Crawl
Other Specifics
| 4 | |
| — | |
| Concrete | |
| — | |
| — | |
| 110X150 | |
| Interior Stair | |
| — | |
| — | |
| — | |
| Not in DB | |
| — | |
| — | |
| — | |
| — |
Tax History
| Year | Property Taxes |
|---|---|
| 2007 | $4,334 |
| 2025 | $7,279 |
Contact Agent
Nearby Sold Comparables
Contact Agent
Listing Provided By
Baird & Warner Real Estate

