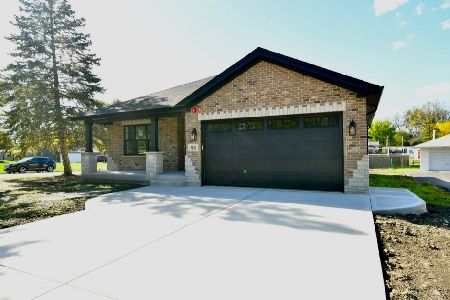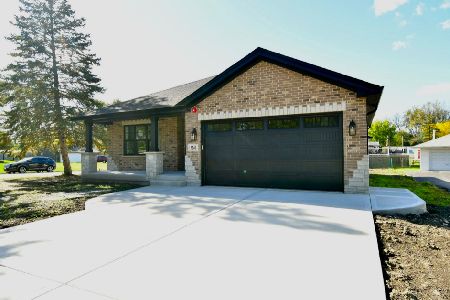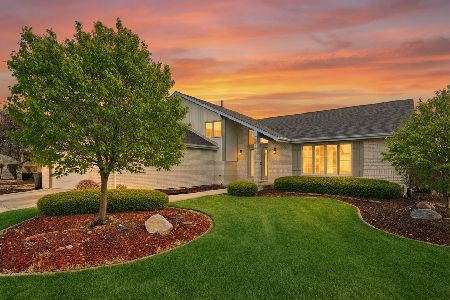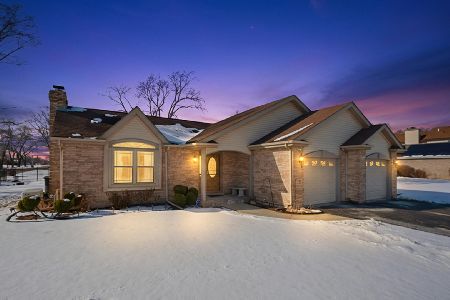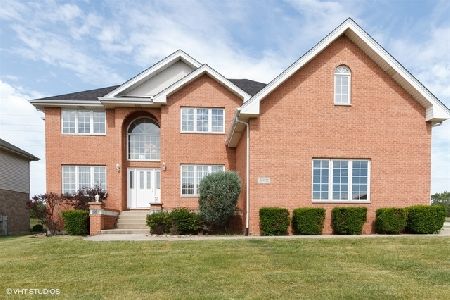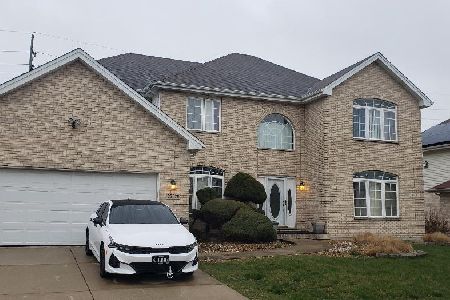23008 Farm Trace Drive, Richton Park, Illinois 60471
$439,000
|
Sold
|
|
| Status: | Closed |
| Sqft: | 5,081 |
| Cost/Sqft: | $87 |
| Beds: | 5 |
| Baths: | 4 |
| Year Built: | 2002 |
| Property Taxes: | $8,809 |
| Days On Market: | 351 |
| Lot Size: | 0,22 |
Description
Welcome to this spacious estate, offering more square footage than most new construction homes in the area-be sure to compare! Step into the inviting foyer that leads to a grand family room with soaring two-story windows and a cozy gas fireplace. The open-concept eat-in kitchen features a large dream island, perfect for gatherings, along with both formal and casual dining areas. A French door provides access to the expansive back deck, beautifully enclosed by a newer vinyl fence. The main floor also includes a spacious parlor and an office, which could serve as a fifth bedroom. Upstairs, the massive primary suite boasts a tray ceiling, a private oversized whirlpool bath, a double vanity, a separate shower, and a walk-in closet. All bedrooms offer generous closet space-ensuring no one is left disappointed. Convenience is key with a main-level laundry room and an attached three-car garage. The full basement extends the living space with a huge family room. Outside, the fully fenced backyard offers an oversized deck and a screened-in porch, creating the perfect retreat. This home truly has something for everyone!
Property Specifics
| Single Family | |
| — | |
| — | |
| 2002 | |
| — | |
| — | |
| No | |
| 0.22 |
| Cook | |
| Farm Trace | |
| — / Not Applicable | |
| — | |
| — | |
| — | |
| 12286773 | |
| 31353300090000 |
Property History
| DATE: | EVENT: | PRICE: | SOURCE: |
|---|---|---|---|
| 5 May, 2025 | Sold | $439,000 | MRED MLS |
| 20 Mar, 2025 | Under contract | $440,000 | MRED MLS |
| 15 Mar, 2025 | Listed for sale | $440,000 | MRED MLS |
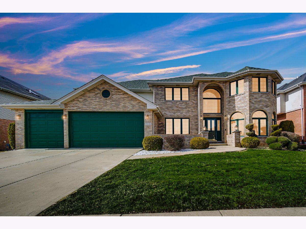
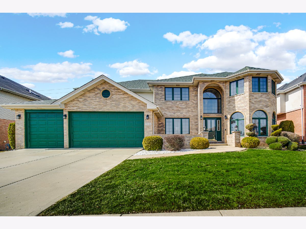
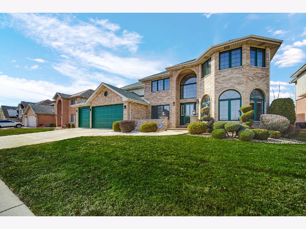
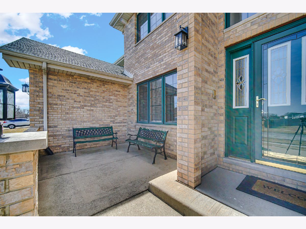
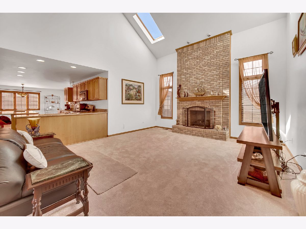
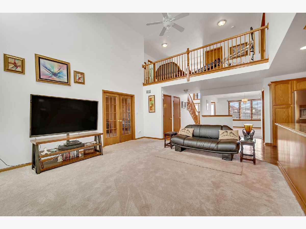
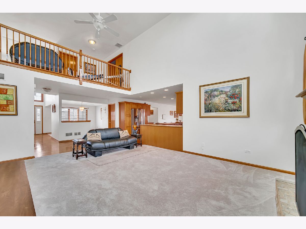
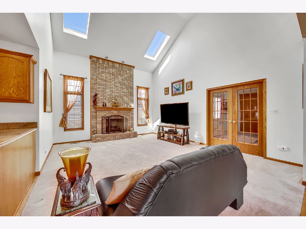
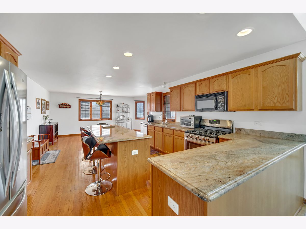
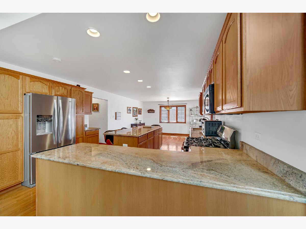
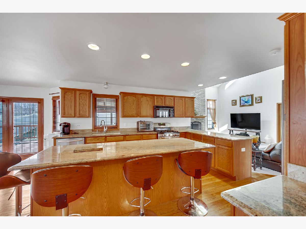
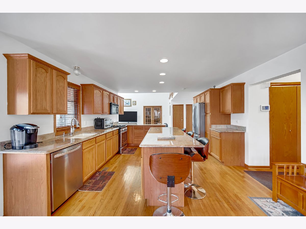
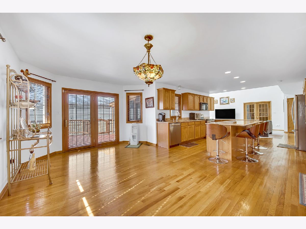
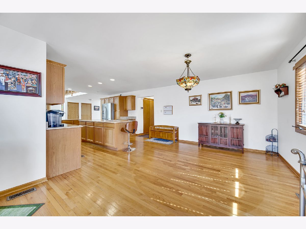
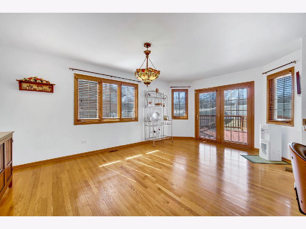
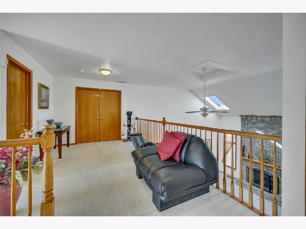
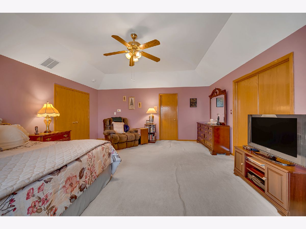
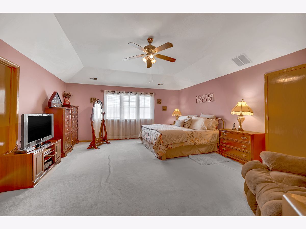
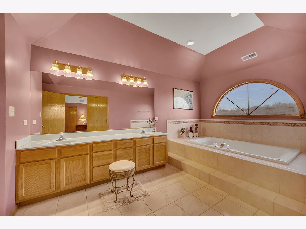
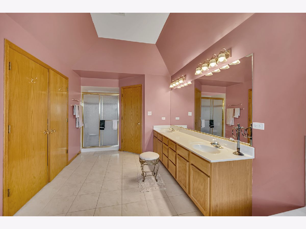
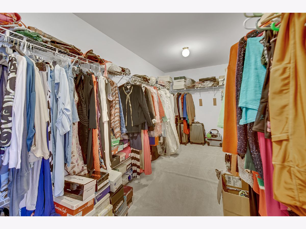
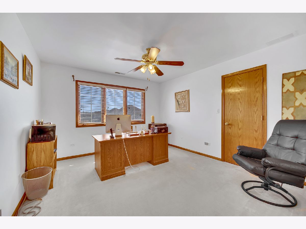
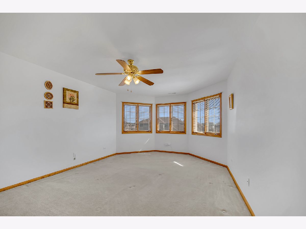
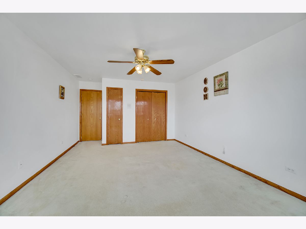
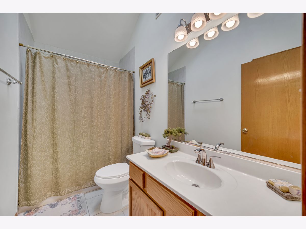
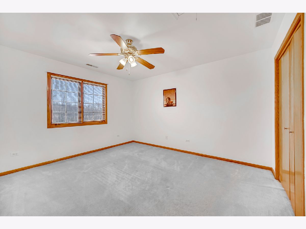
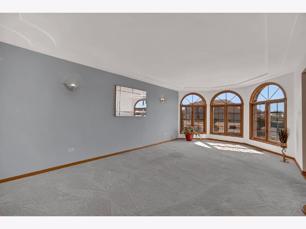
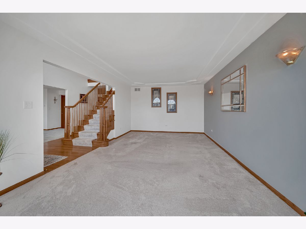
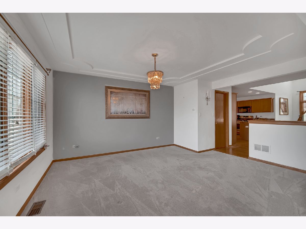
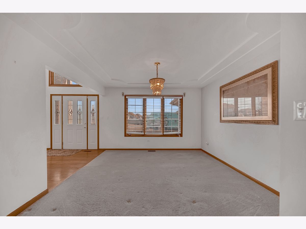
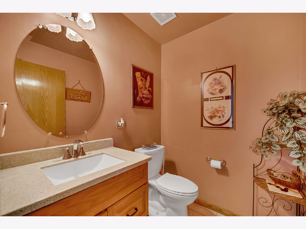
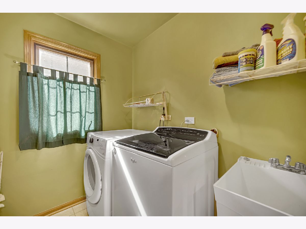
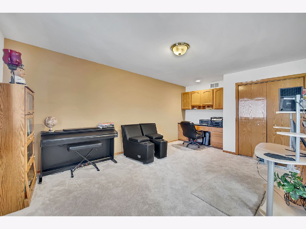
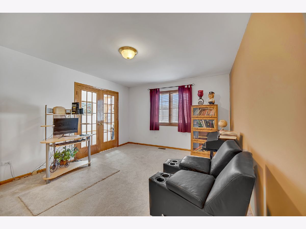
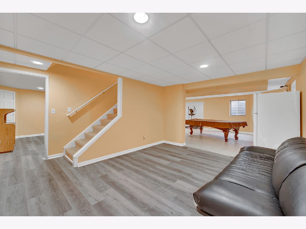
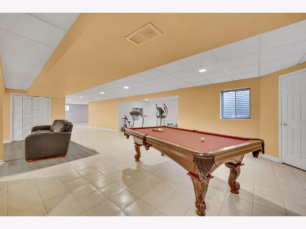
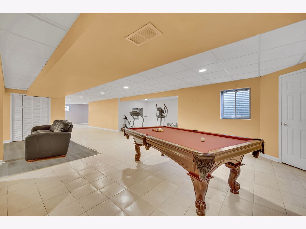
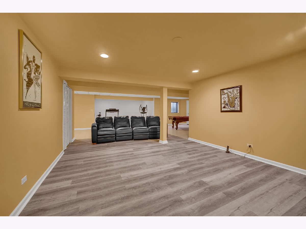
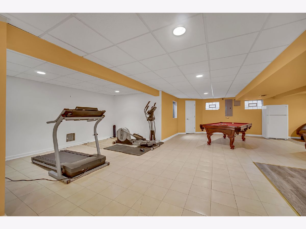
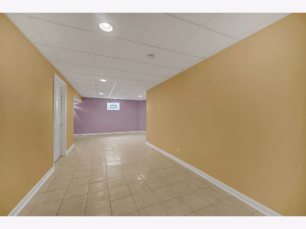
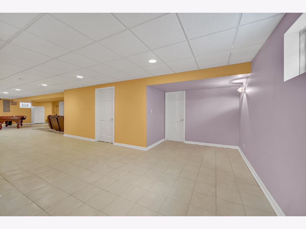
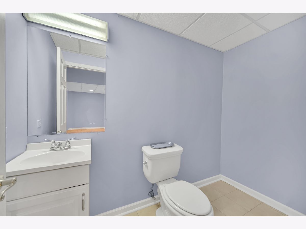
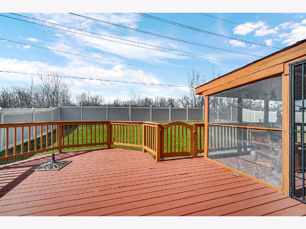
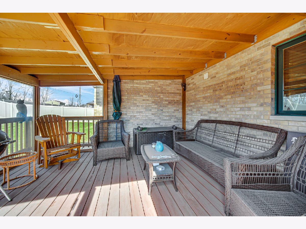
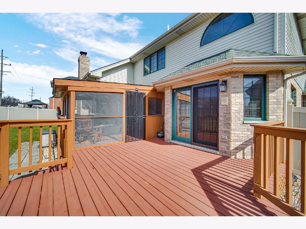
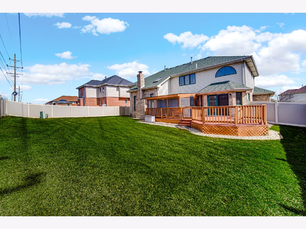
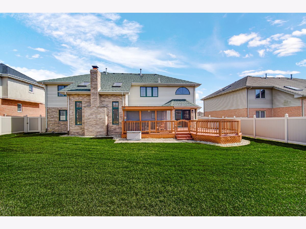
Room Specifics
Total Bedrooms: 5
Bedrooms Above Ground: 5
Bedrooms Below Ground: 0
Dimensions: —
Floor Type: —
Dimensions: —
Floor Type: —
Dimensions: —
Floor Type: —
Dimensions: —
Floor Type: —
Full Bathrooms: 4
Bathroom Amenities: —
Bathroom in Basement: 0
Rooms: —
Basement Description: —
Other Specifics
| 3 | |
| — | |
| — | |
| — | |
| — | |
| 78X121 | |
| — | |
| — | |
| — | |
| — | |
| Not in DB | |
| — | |
| — | |
| — | |
| — |
Tax History
| Year | Property Taxes |
|---|---|
| 2025 | $8,809 |
Contact Agent
Nearby Similar Homes
Nearby Sold Comparables
Contact Agent
Listing Provided By
Ellsbury Group LLC

