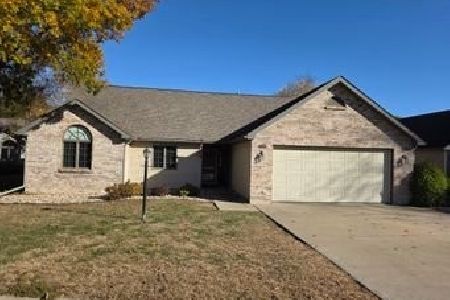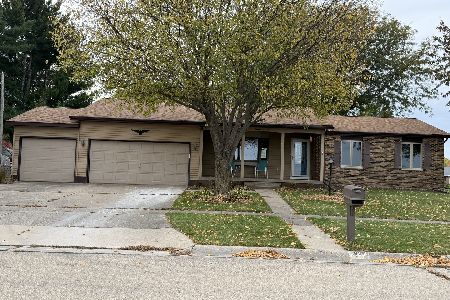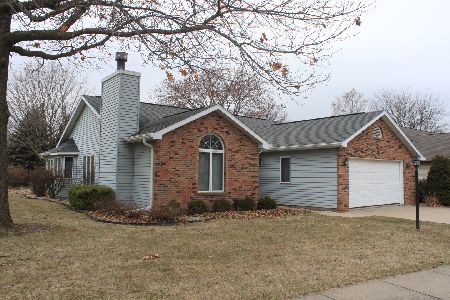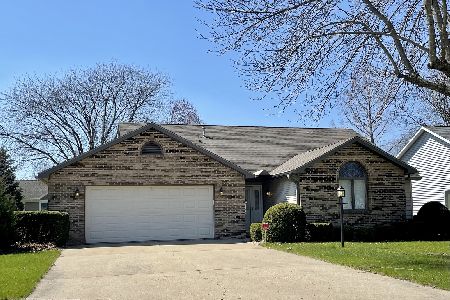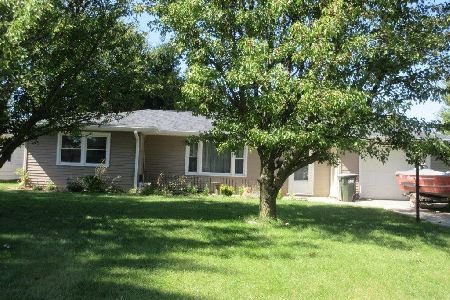2301 22nd Avenue, Sterling, Illinois 61081
$157,500
|
Sold
|
|
| Status: | Closed |
| Sqft: | 1,950 |
| Cost/Sqft: | $83 |
| Beds: | 3 |
| Baths: | 2 |
| Year Built: | 1990 |
| Property Taxes: | $4,645 |
| Days On Market: | 2354 |
| Lot Size: | 0,00 |
Description
One level living at its best! 1950 sq/ft ranch style home on corner lot in Eagle Chase Subdivision. Beautiful large living room/dining room combination with vaulted ceiling & gas fireplace. Kitchen with breakfast area & countertop seating. Sun room with vaulted ceiling. 3 bedrooms, 2 baths. One bedroom with double door entry could be den. Master suite with 3/4 bath & walk-in closet. Stackable laundry with sink. Attached 2 car garage with pull down stairs to attic storage. HOA $100/month covers lawn care & snow removal.
Property Specifics
| Single Family | |
| — | |
| Ranch | |
| 1990 | |
| None | |
| — | |
| No | |
| — |
| Whiteside | |
| — | |
| 100 / Monthly | |
| Lawn Care,Snow Removal | |
| Public | |
| Public Sewer | |
| 10462050 | |
| 11152770020000 |
Property History
| DATE: | EVENT: | PRICE: | SOURCE: |
|---|---|---|---|
| 17 Sep, 2019 | Sold | $157,500 | MRED MLS |
| 7 Aug, 2019 | Under contract | $162,500 | MRED MLS |
| 24 Jul, 2019 | Listed for sale | $162,500 | MRED MLS |
| 17 Apr, 2023 | Sold | $182,000 | MRED MLS |
| 25 Mar, 2023 | Under contract | $182,500 | MRED MLS |
| 22 Mar, 2023 | Listed for sale | $182,500 | MRED MLS |
Room Specifics
Total Bedrooms: 3
Bedrooms Above Ground: 3
Bedrooms Below Ground: 0
Dimensions: —
Floor Type: Carpet
Dimensions: —
Floor Type: Carpet
Full Bathrooms: 2
Bathroom Amenities: —
Bathroom in Basement: 0
Rooms: Foyer,Sun Room
Basement Description: Slab
Other Specifics
| 2 | |
| — | |
| Concrete | |
| — | |
| Corner Lot | |
| 81X128X80X113 | |
| Pull Down Stair | |
| Full | |
| Vaulted/Cathedral Ceilings, First Floor Bedroom, First Floor Laundry, First Floor Full Bath | |
| Range, Dishwasher, Refrigerator, Washer, Dryer, Disposal | |
| Not in DB | |
| — | |
| — | |
| — | |
| Gas Log |
Tax History
| Year | Property Taxes |
|---|---|
| 2019 | $4,645 |
| 2023 | $6,128 |
Contact Agent
Nearby Similar Homes
Contact Agent
Listing Provided By
Re/Max Sauk Valley

