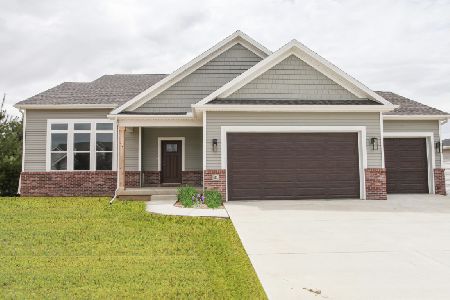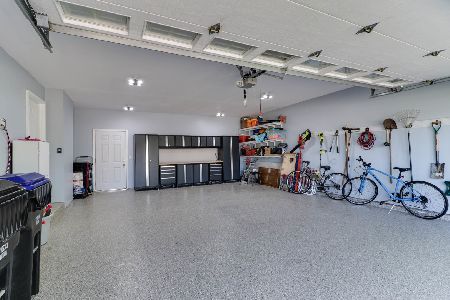2301 Altoona Road, Bloomington, Illinois 61701
$205,000
|
Sold
|
|
| Status: | Closed |
| Sqft: | 2,273 |
| Cost/Sqft: | $88 |
| Beds: | 4 |
| Baths: | 4 |
| Year Built: | 2003 |
| Property Taxes: | $5,961 |
| Days On Market: | 3650 |
| Lot Size: | 0,00 |
Description
This is a four bedroom, with a main floor master which features a large walk in closets and master bath with separate shower and whirlpool tub . Some interior features include two fireplaces, 1 woodburning and 1 gas, vaulted ceilings and main floor utility. Lower level is finished including a family room with full bath, and bonus room with egress window and closet. Roof is new 2014 50 yr shingles.interior newly painted through out and Professionally landscaped
Property Specifics
| Single Family | |
| — | |
| Traditional | |
| 2003 | |
| Full | |
| — | |
| No | |
| — |
| Mc Lean | |
| Heartland Hills | |
| 200 / Annual | |
| — | |
| Public | |
| Public Sewer | |
| 10243219 | |
| 2014204016 |
Nearby Schools
| NAME: | DISTRICT: | DISTANCE: | |
|---|---|---|---|
|
Grade School
Fox Creek Elementary |
5 | — | |
|
Middle School
Parkside Jr High |
5 | Not in DB | |
|
High School
Normal Community West High Schoo |
5 | Not in DB | |
Property History
| DATE: | EVENT: | PRICE: | SOURCE: |
|---|---|---|---|
| 20 Sep, 2012 | Sold | $158,500 | MRED MLS |
| 11 Sep, 2012 | Under contract | $174,900 | MRED MLS |
| 17 May, 2012 | Listed for sale | $200,000 | MRED MLS |
| 12 Jul, 2016 | Sold | $205,000 | MRED MLS |
| 1 Apr, 2016 | Under contract | $200,000 | MRED MLS |
| 25 Jan, 2016 | Listed for sale | $239,900 | MRED MLS |
Room Specifics
Total Bedrooms: 4
Bedrooms Above Ground: 4
Bedrooms Below Ground: 0
Dimensions: —
Floor Type: Carpet
Dimensions: —
Floor Type: Carpet
Dimensions: —
Floor Type: Carpet
Full Bathrooms: 4
Bathroom Amenities: Whirlpool
Bathroom in Basement: 1
Rooms: Other Room,Foyer
Basement Description: Partially Finished
Other Specifics
| 2 | |
| — | |
| — | |
| Deck | |
| Pond(s) | |
| 139X154 | |
| — | |
| Full | |
| First Floor Full Bath, Vaulted/Cathedral Ceilings, Walk-In Closet(s) | |
| Dishwasher, Refrigerator, Range, Microwave | |
| Not in DB | |
| — | |
| — | |
| — | |
| Wood Burning, Gas Log, Attached Fireplace Doors/Screen |
Tax History
| Year | Property Taxes |
|---|---|
| 2012 | $5,961 |
Contact Agent
Nearby Similar Homes
Nearby Sold Comparables
Contact Agent
Listing Provided By
RE/MAX Choice





