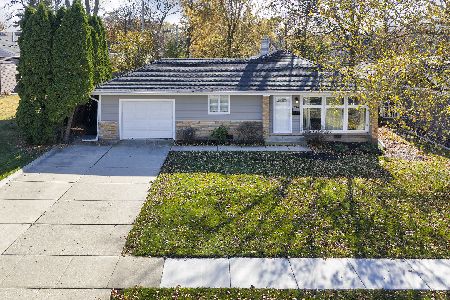2301 Ash Lane, Northbrook, Illinois 60062
$1,224,000
|
Sold
|
|
| Status: | Closed |
| Sqft: | 4,590 |
| Cost/Sqft: | $283 |
| Beds: | 4 |
| Baths: | 5 |
| Year Built: | 2011 |
| Property Taxes: | $0 |
| Days On Market: | 5444 |
| Lot Size: | 0,28 |
Description
Luxurious 4,590 sq ft estate in Highlands built by Konsor. Custom cherry kitchen with Sub Zero Thermador appliances, finished bsmt with frplce & bar, 1st flr office/br, 2nd flr finished bonus rm, 3 car garage, brick/stone exterior. Security system, intercom, Central vac, steam shower, heated Mstr bath floor, hardwood floors and so on .... Just look at the pictures, and imagine impression on your client!!
Property Specifics
| Single Family | |
| — | |
| Traditional | |
| 2011 | |
| Full | |
| CUSTOM | |
| No | |
| 0.28 |
| Cook | |
| Highlands | |
| 0 / Not Applicable | |
| None | |
| Lake Michigan,Public | |
| Public Sewer, Sewer-Storm | |
| 07742873 | |
| 04092120090000 |
Nearby Schools
| NAME: | DISTRICT: | DISTANCE: | |
|---|---|---|---|
|
Grade School
Greenbriar Elementary School |
28 | — | |
|
Middle School
Northbrook Junior High School |
28 | Not in DB | |
|
High School
Glenbrook North High School |
225 | Not in DB | |
Property History
| DATE: | EVENT: | PRICE: | SOURCE: |
|---|---|---|---|
| 3 Nov, 2009 | Sold | $355,000 | MRED MLS |
| 29 Sep, 2009 | Under contract | $399,500 | MRED MLS |
| — | Last price change | $415,000 | MRED MLS |
| 1 May, 2009 | Listed for sale | $459,000 | MRED MLS |
| 25 May, 2011 | Sold | $1,224,000 | MRED MLS |
| 4 Mar, 2011 | Under contract | $1,299,000 | MRED MLS |
| 1 Mar, 2011 | Listed for sale | $1,299,000 | MRED MLS |
| 1 Dec, 2020 | Sold | $1,100,000 | MRED MLS |
| 25 Oct, 2020 | Under contract | $1,149,900 | MRED MLS |
| — | Last price change | $1,199,000 | MRED MLS |
| 23 Sep, 2020 | Listed for sale | $1,199,000 | MRED MLS |
Room Specifics
Total Bedrooms: 4
Bedrooms Above Ground: 4
Bedrooms Below Ground: 0
Dimensions: —
Floor Type: Hardwood
Dimensions: —
Floor Type: Hardwood
Dimensions: —
Floor Type: Hardwood
Full Bathrooms: 5
Bathroom Amenities: Whirlpool,Separate Shower,Steam Shower,Double Sink,Full Body Spray Shower
Bathroom in Basement: 1
Rooms: Bonus Room,Breakfast Room,Exercise Room,Foyer,Office,Recreation Room,Walk In Closet
Basement Description: Finished
Other Specifics
| 3 | |
| Concrete Perimeter | |
| Concrete | |
| Brick Paver Patio | |
| Fenced Yard,Landscaped | |
| 90 X 140.44 | |
| Full,Pull Down Stair,Unfinished | |
| Full | |
| Vaulted/Cathedral Ceilings, Skylight(s), Bar-Wet, Hardwood Floors, Heated Floors, First Floor Laundry | |
| Double Oven, Range, Microwave, Dishwasher, High End Refrigerator, Disposal, Wine Refrigerator | |
| Not in DB | |
| Sidewalks, Street Lights, Street Paved | |
| — | |
| — | |
| Wood Burning, Gas Starter |
Tax History
| Year | Property Taxes |
|---|---|
| 2009 | $4,726 |
| 2020 | $26,535 |
Contact Agent
Nearby Similar Homes
Nearby Sold Comparables
Contact Agent
Listing Provided By
John Konsor Realty







