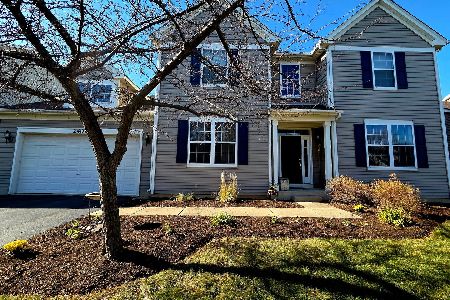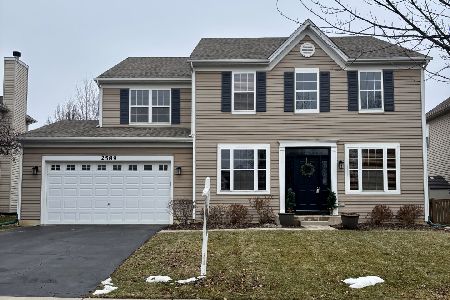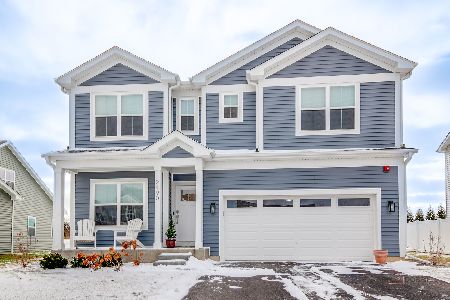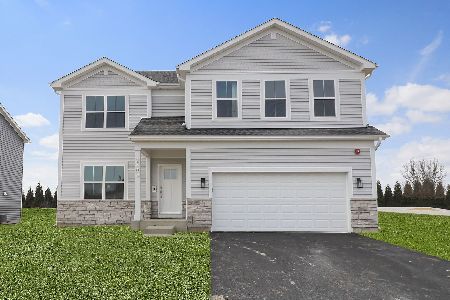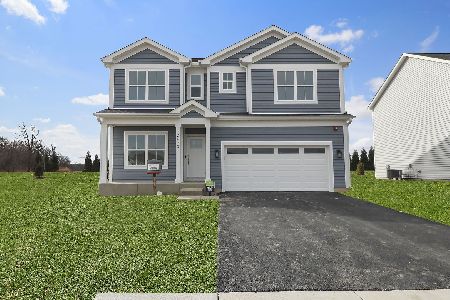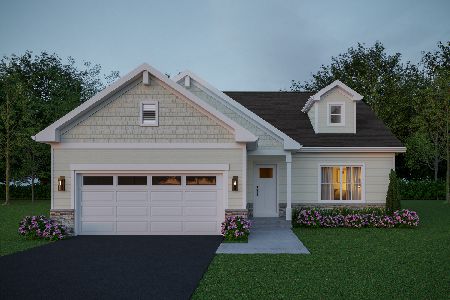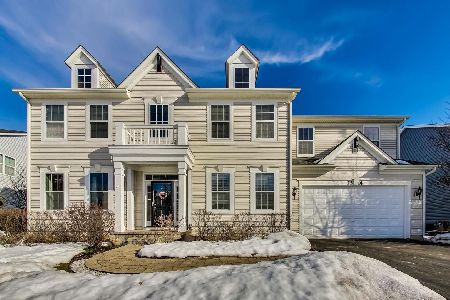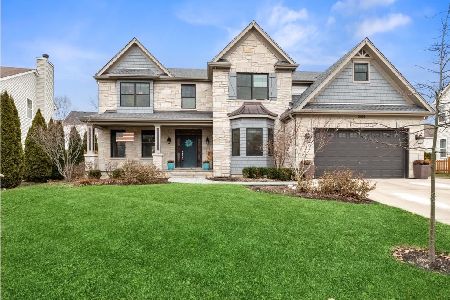2301 Bluewater Drive, Wauconda, Illinois 60084
$583,000
|
Sold
|
|
| Status: | Closed |
| Sqft: | 3,800 |
| Cost/Sqft: | $150 |
| Beds: | 4 |
| Baths: | 3 |
| Year Built: | 2007 |
| Property Taxes: | $11,760 |
| Days On Market: | 213 |
| Lot Size: | 0,24 |
Description
Welcome to this beautifully updated and meticulously maintained Liberty Lakes home w/ Fremont schools, where timeless elegance meets modern convenience. From the moment you step into the dramatic two-story entryway, you're greeted by abundant natural light, soaring 9' ceilings, and sophisticated finishes that elevate everyday living. Designed for both entertaining and comfort, the open-concept floor plan features a grand kitchen with an impressive island accented by Kohler Artifacts pendant lighting, natural stone countertops, 42" upgraded cabinets, top-tier Bosch stainless steel appliances including a brand new fridge and a GE Profile double oven. A coffee bar/serving station adds a touch of luxury to your morning routine or evening gatherings. The home boasts double staircases. French doors seamlessly connect the living and family rooms. A dedicated first-floor office/den and a full main-level bath make remote work or guest stays easy and comfortable. Crown molding, hardwood floors, and modern lighting with dimmers add elegance throughout. Upstairs, you'll find generously sized bedrooms and a beautifully appointed primary marble bath retreat, complete with a body heater, double Kohler showers, luxury fixtures, and refined details. The newly finished basement offers flexible living areas to meet all your lifestyle needs and provides a large storage room. The epoxy-coated 2.5 car garage with finished walls, towering ceilings, and a bike lift adds functionality and flair, while an EV charging station ensures you're future-ready. Step outside to your professionally landscaped backyard oasis, featuring a paverstone patio with stately steps that double as built-in seating -- perfect for entertaining. The fenced yard with double gates offers both privacy and convenience. Additional highlights include: 3 full baths- all remodeled, ceiling fans, ample storage, large laundry room with cabinetry, wonderful neighbors and a welcoming community. Stunning, Spacious & Thoughtfully Designed -- A Home That Has It All. This home is truly move-in ready, blending comfort, style, and practicality in every detail. Welcome home!
Property Specifics
| Single Family | |
| — | |
| — | |
| 2007 | |
| — | |
| FRANKLIN | |
| No | |
| 0.24 |
| Lake | |
| Liberty Lakes | |
| 360 / Annual | |
| — | |
| — | |
| — | |
| 12400065 | |
| 10181040320000 |
Nearby Schools
| NAME: | DISTRICT: | DISTANCE: | |
|---|---|---|---|
|
Grade School
Fremont Elementary School |
79 | — | |
|
Middle School
Fremont Middle School |
79 | Not in DB | |
|
High School
Mundelein Cons High School |
120 | Not in DB | |
Property History
| DATE: | EVENT: | PRICE: | SOURCE: |
|---|---|---|---|
| 31 Dec, 2014 | Sold | $240,000 | MRED MLS |
| 26 Aug, 2014 | Under contract | $269,000 | MRED MLS |
| — | Last price change | $278,200 | MRED MLS |
| 24 Jun, 2014 | Listed for sale | $278,200 | MRED MLS |
| 21 Jul, 2025 | Sold | $583,000 | MRED MLS |
| 25 Jun, 2025 | Under contract | $569,000 | MRED MLS |
| 23 Jun, 2025 | Listed for sale | $569,000 | MRED MLS |
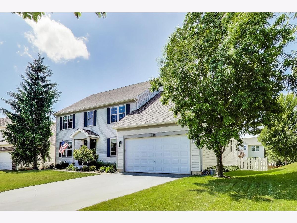
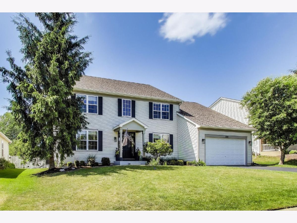
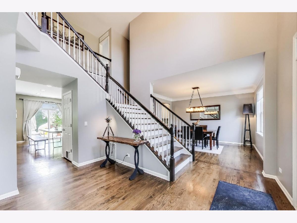
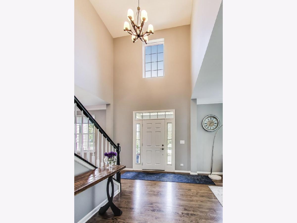
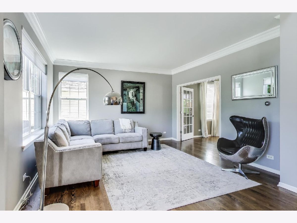
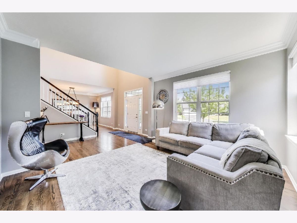
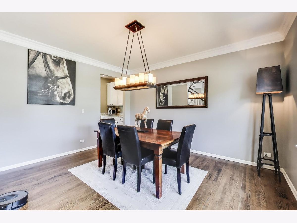
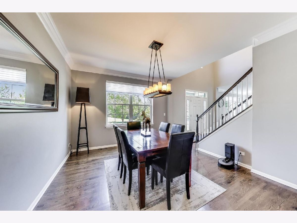
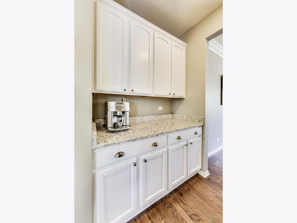
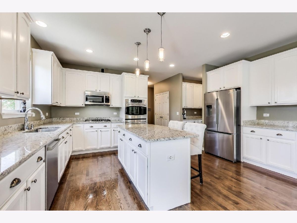
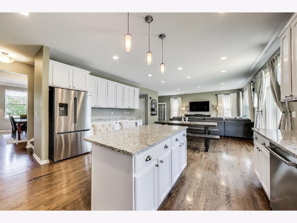
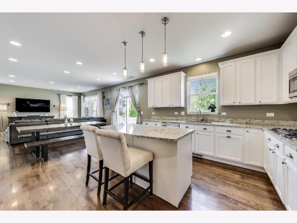
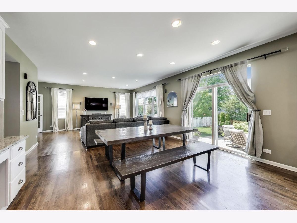
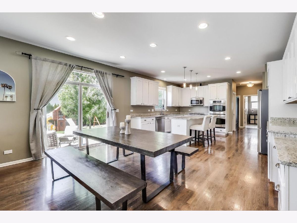
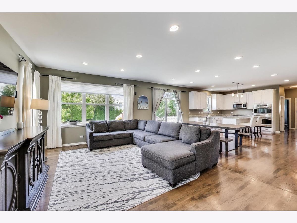
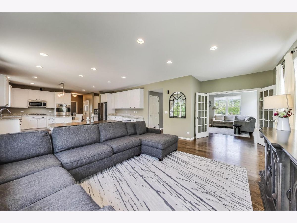
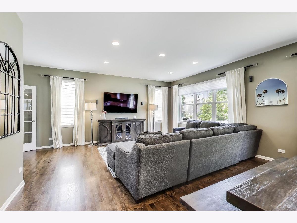
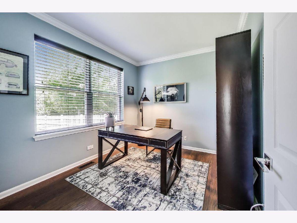
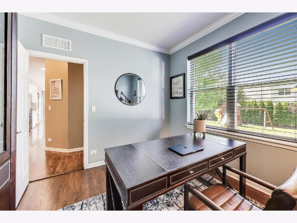
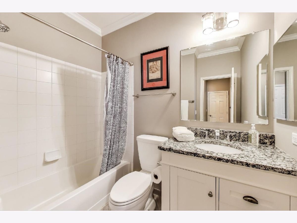
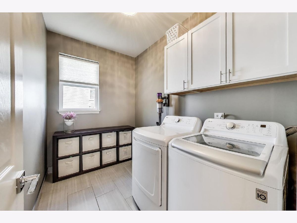
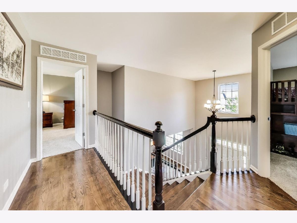
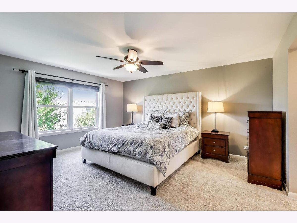
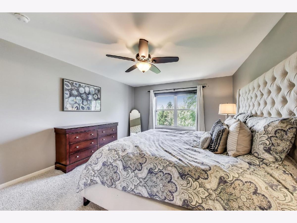
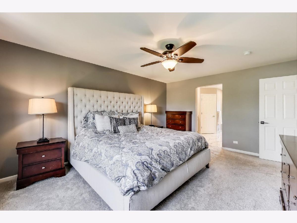
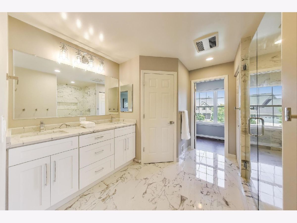
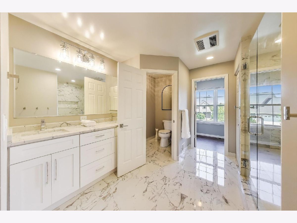
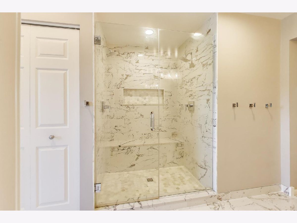
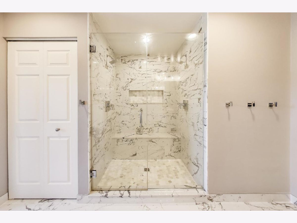
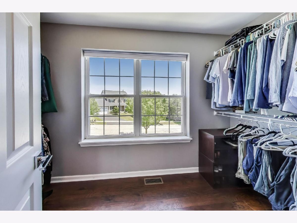
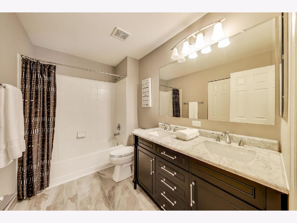
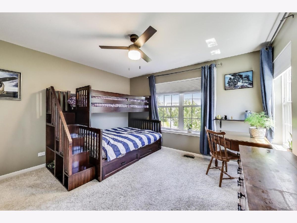
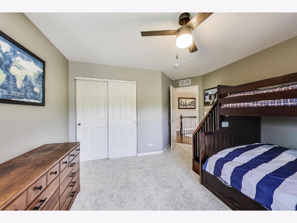
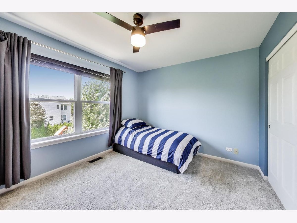
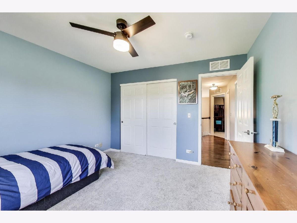
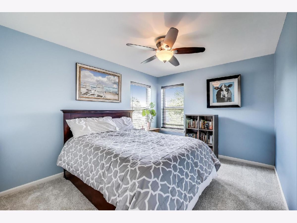
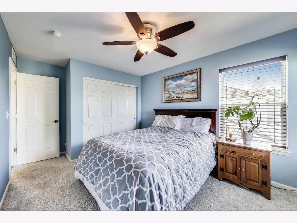
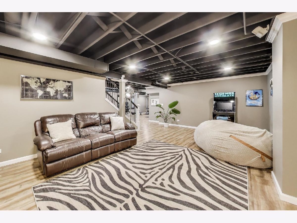
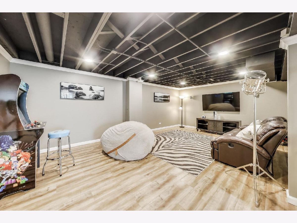
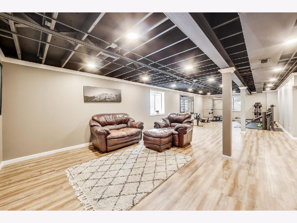
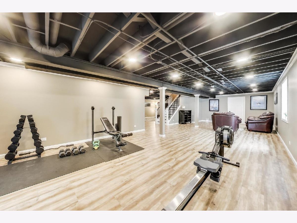
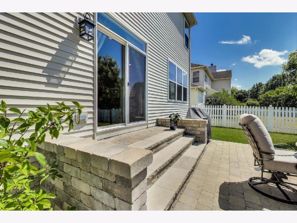
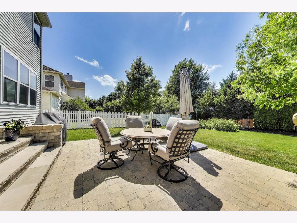
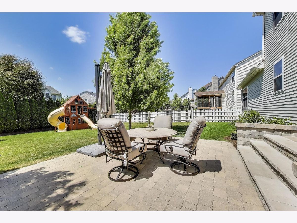
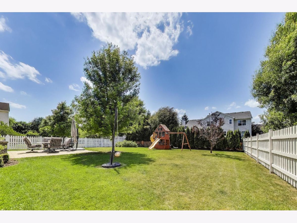
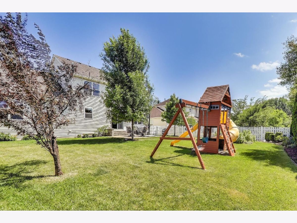
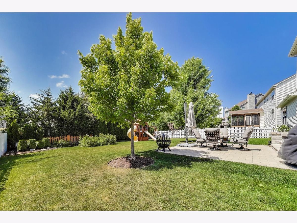
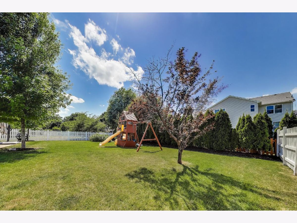
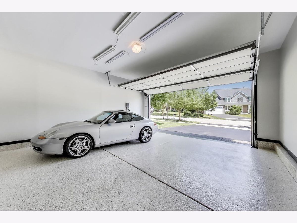
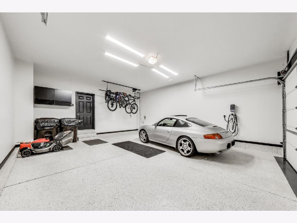
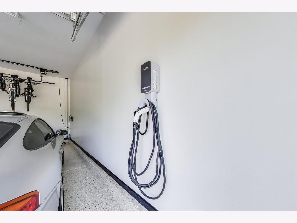
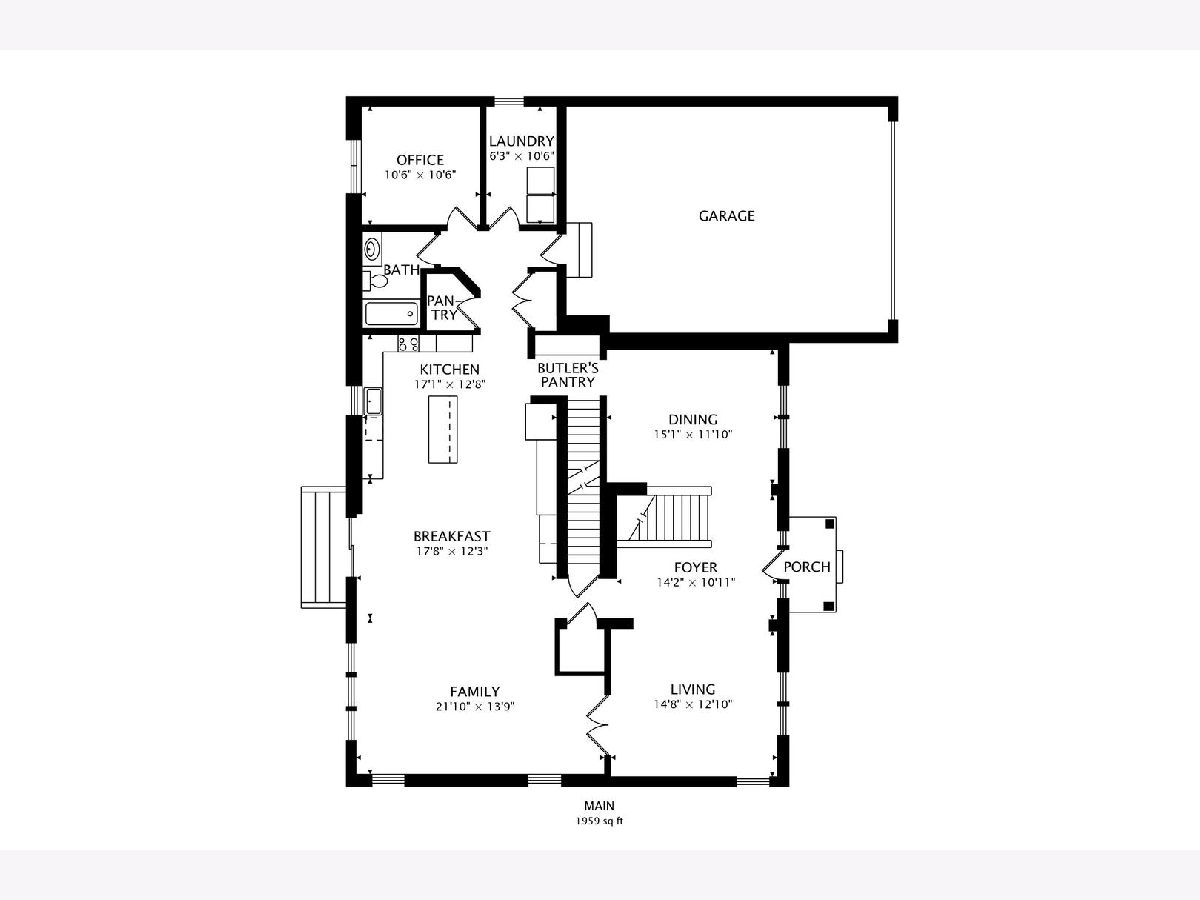


Room Specifics
Total Bedrooms: 4
Bedrooms Above Ground: 4
Bedrooms Below Ground: 0
Dimensions: —
Floor Type: —
Dimensions: —
Floor Type: —
Dimensions: —
Floor Type: —
Full Bathrooms: 3
Bathroom Amenities: Double Sink,Double Shower
Bathroom in Basement: 0
Rooms: —
Basement Description: —
Other Specifics
| 2 | |
| — | |
| — | |
| — | |
| — | |
| 10250 | |
| — | |
| — | |
| — | |
| — | |
| Not in DB | |
| — | |
| — | |
| — | |
| — |
Tax History
| Year | Property Taxes |
|---|---|
| 2014 | $9,955 |
| 2025 | $11,760 |
Contact Agent
Nearby Similar Homes
Nearby Sold Comparables
Contact Agent
Listing Provided By
@properties Christie's International Real Estate

