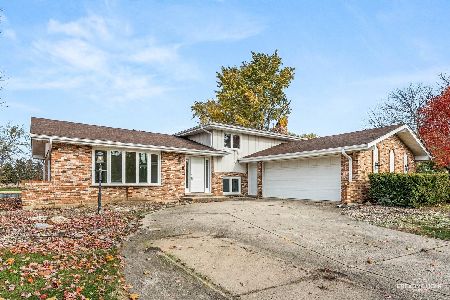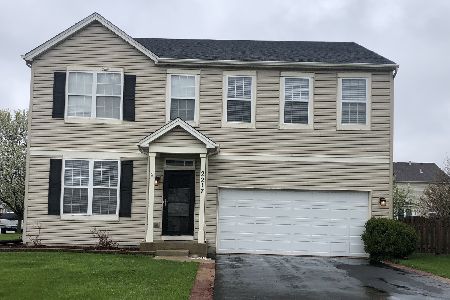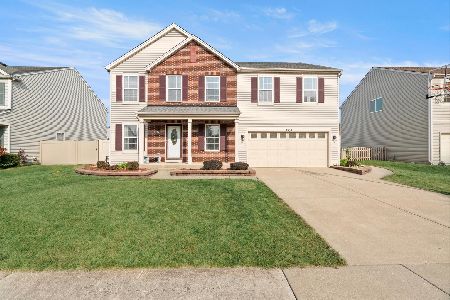2301 Country Ridge Drive, Plainfield, Illinois 60586
$224,900
|
Sold
|
|
| Status: | Closed |
| Sqft: | 1,775 |
| Cost/Sqft: | $127 |
| Beds: | 3 |
| Baths: | 4 |
| Year Built: | 2004 |
| Property Taxes: | $4,198 |
| Days On Market: | 3545 |
| Lot Size: | 0,19 |
Description
Fantastic value! Large living room with crown molding and recessed lighting. Kitchen features granite countertops, cabinets with crown molding, tile back splash, instant hot water dispenser, USB outlets & recessed lighting. 2 full baths upstairs, updated with newer fixtures! Convenient 2nd floor laundry! Large Master featuring sitting area & California style walk in closet! Pull down stair to attic for loads of storage! Finished basement w/game room & theater room, wine fridge & half bath! Whole house on water filtration system with water softener. Outside enjoy beautiful stamped concrete patio/walkway and big back yard! Nice layout with lots of extras! Crown moldings, chair rails, lots of light from big windows! Durable wood laminate floors 1st level! New carpet upstairs! Move in and enjoy! Great location close to restaurants and shopping! See it before it sells!
Property Specifics
| Single Family | |
| — | |
| — | |
| 2004 | |
| Full | |
| — | |
| No | |
| 0.19 |
| Will | |
| Caton Ridge | |
| 210 / Annual | |
| Other | |
| Public | |
| Public Sewer | |
| 09216008 | |
| 0603321120140000 |
Nearby Schools
| NAME: | DISTRICT: | DISTANCE: | |
|---|---|---|---|
|
Grade School
Ridge Elementary School |
202 | — | |
|
Middle School
Drauden Point Middle School |
202 | Not in DB | |
|
High School
Plainfield South High School |
202 | Not in DB | |
Property History
| DATE: | EVENT: | PRICE: | SOURCE: |
|---|---|---|---|
| 23 Jun, 2016 | Sold | $224,900 | MRED MLS |
| 10 May, 2016 | Under contract | $224,900 | MRED MLS |
| 5 May, 2016 | Listed for sale | $224,900 | MRED MLS |
Room Specifics
Total Bedrooms: 3
Bedrooms Above Ground: 3
Bedrooms Below Ground: 0
Dimensions: —
Floor Type: Carpet
Dimensions: —
Floor Type: Carpet
Full Bathrooms: 4
Bathroom Amenities: —
Bathroom in Basement: 1
Rooms: Game Room,Theatre Room
Basement Description: Finished
Other Specifics
| 2 | |
| Concrete Perimeter | |
| Asphalt | |
| Patio | |
| — | |
| 66 X 125 X 65 X 124 | |
| — | |
| Full | |
| Wood Laminate Floors, Second Floor Laundry | |
| Range, Microwave, Disposal, Wine Refrigerator | |
| Not in DB | |
| Sidewalks, Street Lights, Street Paved | |
| — | |
| — | |
| — |
Tax History
| Year | Property Taxes |
|---|---|
| 2016 | $4,198 |
Contact Agent
Nearby Similar Homes
Nearby Sold Comparables
Contact Agent
Listing Provided By
Keller Williams Fox Valley Realty








