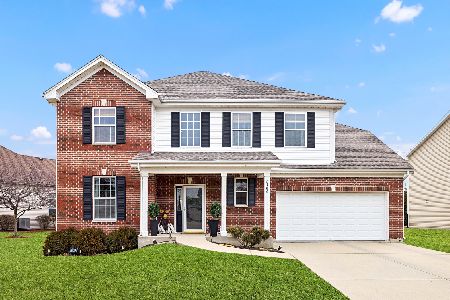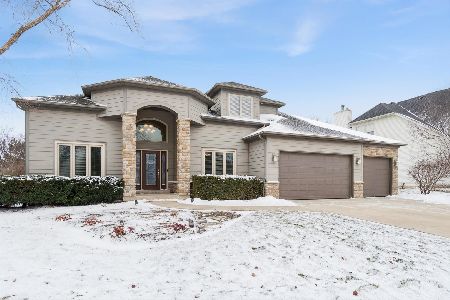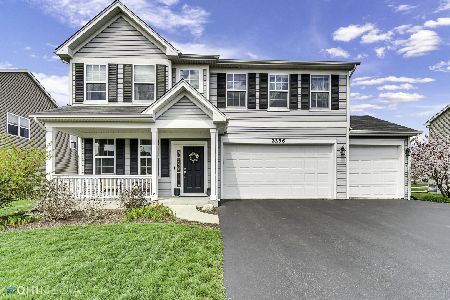2301 Deerpath Road, Bolingbrook, Illinois 60490
$445,000
|
Sold
|
|
| Status: | Closed |
| Sqft: | 2,453 |
| Cost/Sqft: | $169 |
| Beds: | 4 |
| Baths: | 3 |
| Year Built: | 2012 |
| Property Taxes: | $7,600 |
| Days On Market: | 1724 |
| Lot Size: | 0,21 |
Description
Hurry to make this home yours! Located in the desired River Hills subdivision with Plainfield 202 schools. Enjoy the view on your premium lot that backs right onto the River Hills Park with fenced in backyard. Brand new carpet throughout the entire home, freshly painted rooms and 3 car insulated garage. Spacious 4 bedroom, 2.5 bathroom layout with an additional den upstairs. Master bedroom is "retreat like" with double closets and a huge bathroom with a soaking tub, shower and double sinks. Kitchen has upgraded extra tall cabinets, soft close drawers, granite countertops and walk-in pantry. Unfinished basement has a bathroom rough in and partially drywalled for a basement den. Gas hookup installed on back patio for grill needs. Access to I55 & Metra and close to downtown Plainfield shopping and restaurants.
Property Specifics
| Single Family | |
| — | |
| — | |
| 2012 | |
| Full | |
| — | |
| No | |
| 0.21 |
| Will | |
| River Hills | |
| 350 / Annual | |
| None | |
| Lake Michigan | |
| Public Sewer | |
| 11119426 | |
| 0701264110050000 |
Nearby Schools
| NAME: | DISTRICT: | DISTANCE: | |
|---|---|---|---|
|
Grade School
Bess Eichelberger Elementary Sch |
202 | — | |
|
Middle School
John F Kennedy Middle School |
202 | Not in DB | |
|
High School
Plainfield East High School |
202 | Not in DB | |
Property History
| DATE: | EVENT: | PRICE: | SOURCE: |
|---|---|---|---|
| 2 Aug, 2021 | Sold | $445,000 | MRED MLS |
| 13 Jun, 2021 | Under contract | $415,000 | MRED MLS |
| 11 Jun, 2021 | Listed for sale | $415,000 | MRED MLS |
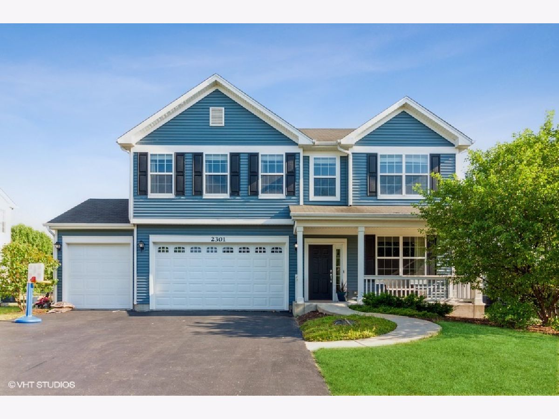
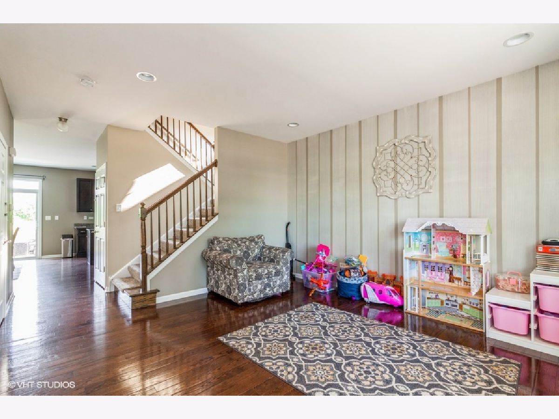
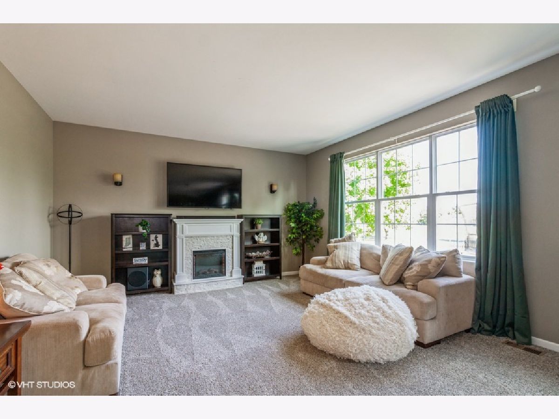
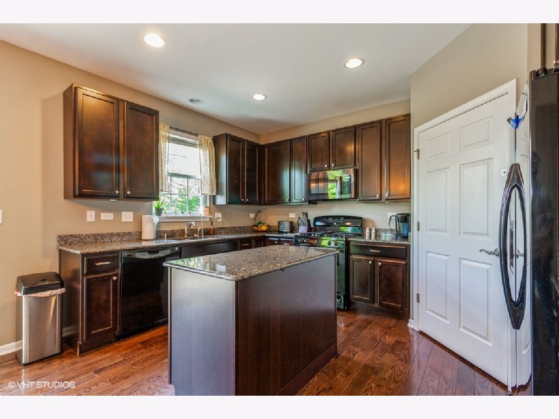
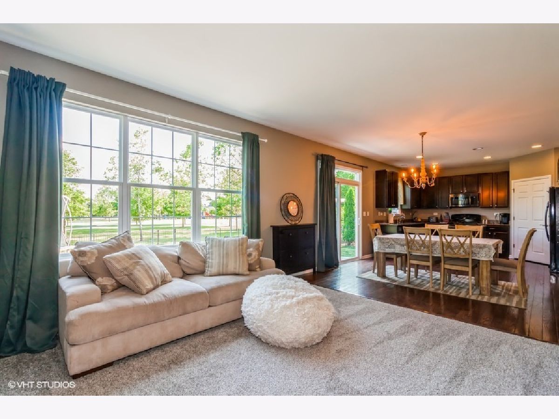
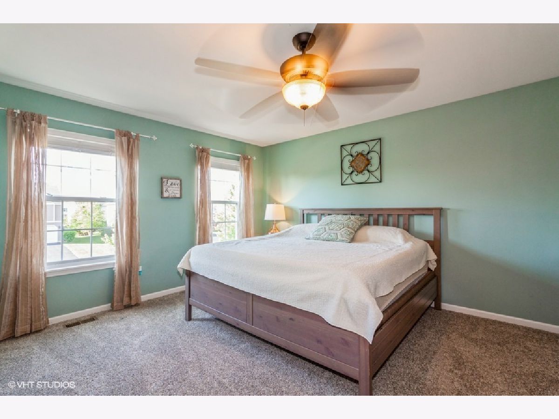
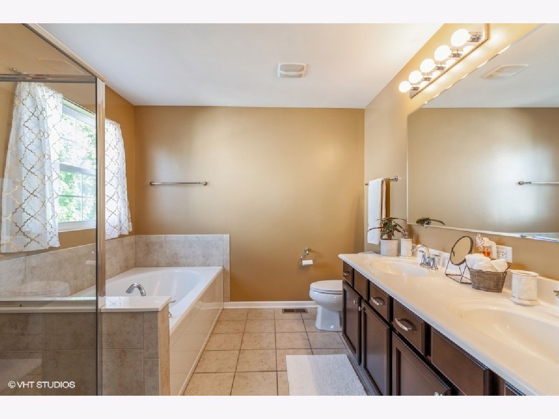
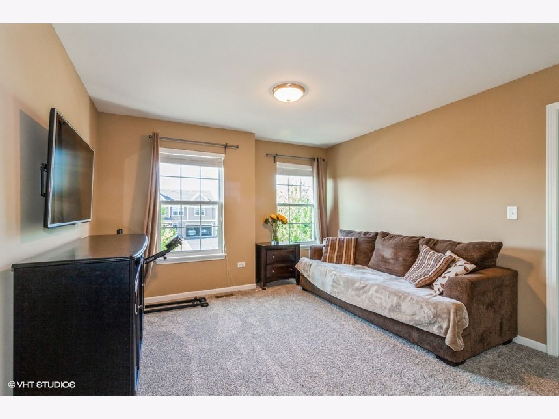
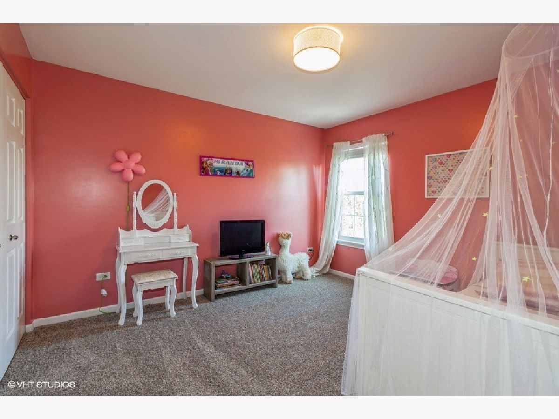
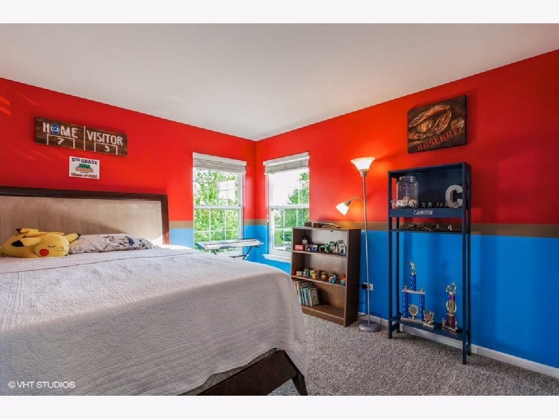
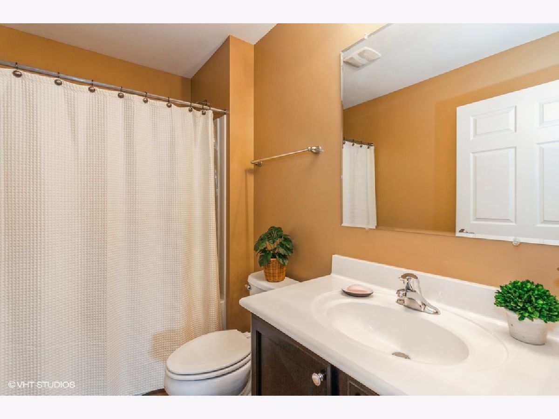
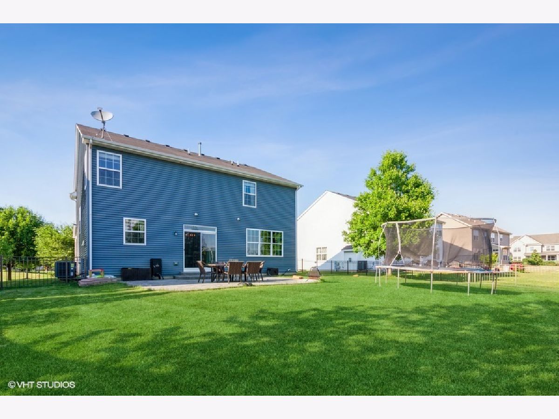
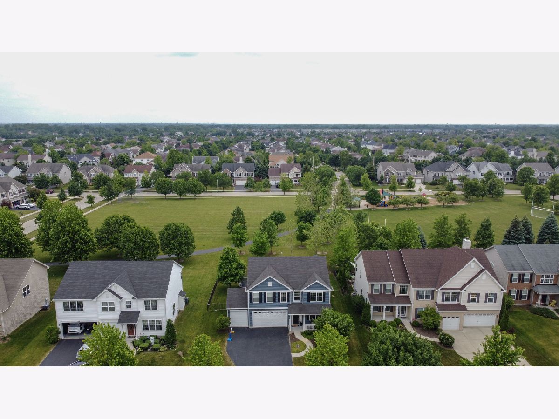
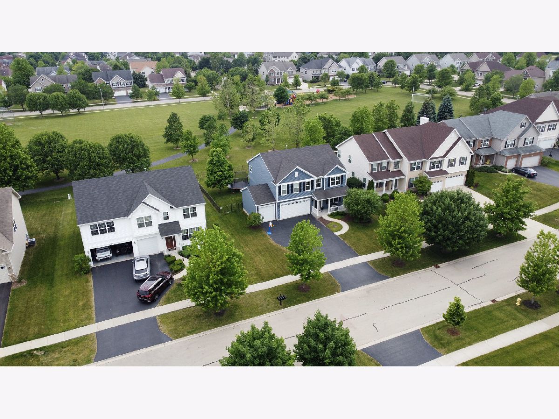
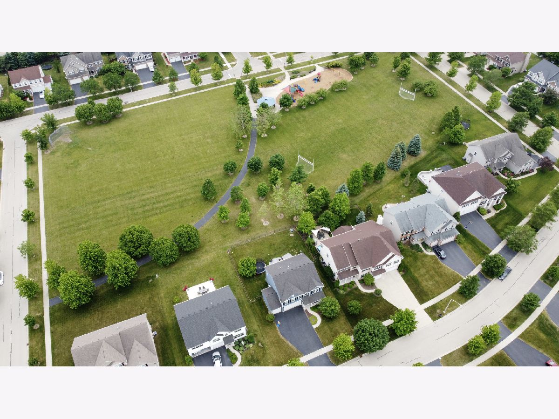
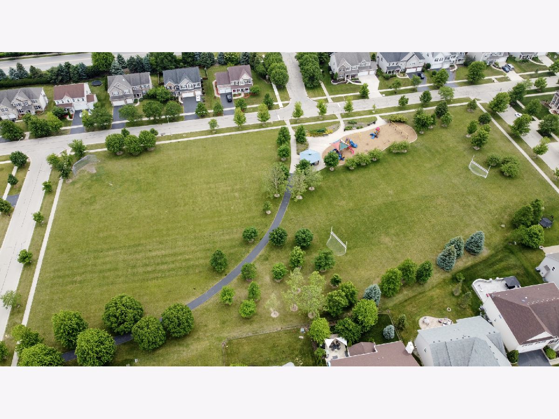
Room Specifics
Total Bedrooms: 4
Bedrooms Above Ground: 4
Bedrooms Below Ground: 0
Dimensions: —
Floor Type: Carpet
Dimensions: —
Floor Type: Carpet
Dimensions: —
Floor Type: Carpet
Full Bathrooms: 3
Bathroom Amenities: Separate Shower,Double Sink,Soaking Tub
Bathroom in Basement: 0
Rooms: Den
Basement Description: Unfinished
Other Specifics
| 3 | |
| Concrete Perimeter | |
| Asphalt | |
| Porch, Stamped Concrete Patio, Storms/Screens | |
| Fenced Yard | |
| 75.2X130 | |
| — | |
| Full | |
| Hardwood Floors, Second Floor Laundry, Walk-In Closet(s), Open Floorplan, Drapes/Blinds, Granite Counters | |
| Range, Microwave, Dishwasher, Refrigerator, Washer, Dryer, Disposal | |
| Not in DB | |
| Park, Curbs, Sidewalks, Street Lights, Street Paved | |
| — | |
| — | |
| — |
Tax History
| Year | Property Taxes |
|---|---|
| 2021 | $7,600 |
Contact Agent
Nearby Similar Homes
Nearby Sold Comparables
Contact Agent
Listing Provided By
Coldwell Banker Realty

