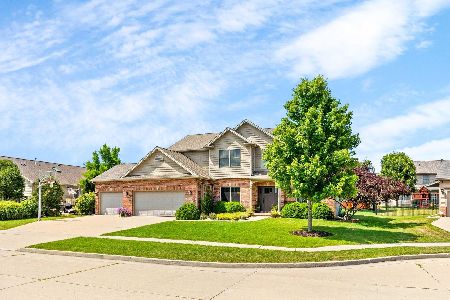2301 Revere Road, Bloomington, Illinois 61704
$275,000
|
Sold
|
|
| Status: | Closed |
| Sqft: | 3,616 |
| Cost/Sqft: | $77 |
| Beds: | 3 |
| Baths: | 4 |
| Year Built: | 2006 |
| Property Taxes: | $6,516 |
| Days On Market: | 2070 |
| Lot Size: | 0,30 |
Description
Spacious Custom Built Ranch in Eagle View Subdivision! This 4-5 bedroom gem is placed beautifully on a large corner lot on a cul-de-sac! Beautiful landscaping is sure to impress, as the property was awarded the City of Bloomington Beautification Award! A large covered porch greets you upon your approach and a beautiful open floor plan welcomes you home! A vaulted family room w/ hardwood flooring leads to the 4 season's room w/ a see-through fireplace & an abundance of natural light! The HUGE & OPEN eat-in kitchen is appointed with vaulted ceilings, a skylight, sprawling counter space, ample cabinetry, tile back splash, an oven and dishwasher that are only 6 months old & double doors leading to a large pantry! The master boasts a trey ceiling, transom window above the bed (so much natural light!), a WIC & en suite bath that includes a sprawling double vanity, jetted tub & large separate shower! The basement is finished with a bonus room (could be 5th bedroom, as it has an egress window), 4th bedroom & full bath! Plenty of room to finish a large family room and more in the unfinished area! 1st floor laundry w/ a mud sink and cabinetry. The 3-car garage is fully insulated, air conditioned, has natural gas heat, 1/2 bath and a floored attic above for additional storage! The lush professional landscaping inspires one's inner green thumb and offers SIX raised garden beds! The yard also includes a secluded deck, stone patio & natural gas fire pit! The lovely covered front "porch" offers an approach to the front door that has NO STEPS for the ease of the owners and guests with physical limitations! Low traffic street! Additional features include a wifi thermostat, whole house fan, upgraded siding (extra thick), insulated sheathing, newer garage door openers & a water back-up sump pump. This home was built with so much attention to detail and has been meticulously maintained by one-owner! A must see home in a prime location that is priced to sell!
Property Specifics
| Single Family | |
| — | |
| Ranch | |
| 2006 | |
| Full | |
| — | |
| No | |
| 0.3 |
| Mc Lean | |
| Eagle View | |
| — / Not Applicable | |
| None | |
| Public | |
| Public Sewer | |
| 10723451 | |
| 4215291520 |
Nearby Schools
| NAME: | DISTRICT: | DISTANCE: | |
|---|---|---|---|
|
Grade School
Towanda Elementary |
5 | — | |
|
Middle School
Chiddix Jr High |
5 | Not in DB | |
|
High School
Normal Community High School |
5 | Not in DB | |
Property History
| DATE: | EVENT: | PRICE: | SOURCE: |
|---|---|---|---|
| 16 Nov, 2020 | Sold | $275,000 | MRED MLS |
| 1 Oct, 2020 | Under contract | $279,900 | MRED MLS |
| — | Last price change | $300,000 | MRED MLS |
| 23 May, 2020 | Listed for sale | $325,000 | MRED MLS |













































Room Specifics
Total Bedrooms: 4
Bedrooms Above Ground: 3
Bedrooms Below Ground: 1
Dimensions: —
Floor Type: Carpet
Dimensions: —
Floor Type: Carpet
Dimensions: —
Floor Type: Wood Laminate
Full Bathrooms: 4
Bathroom Amenities: Separate Shower,Double Sink,Soaking Tub
Bathroom in Basement: 1
Rooms: Bonus Room,Heated Sun Room
Basement Description: Partially Finished,Egress Window
Other Specifics
| 3 | |
| Concrete Perimeter | |
| Concrete | |
| Patio, Porch | |
| Corner Lot,Cul-De-Sac,Landscaped,Mature Trees | |
| 120 X 110 | |
| — | |
| Full | |
| Vaulted/Cathedral Ceilings, Skylight(s), Hardwood Floors, Wood Laminate Floors, First Floor Bedroom, First Floor Laundry, First Floor Full Bath, Built-in Features, Walk-In Closet(s) | |
| Range, Microwave, Dishwasher, Refrigerator | |
| Not in DB | |
| Curbs, Sidewalks, Street Lights, Street Paved | |
| — | |
| — | |
| Double Sided, Gas Log |
Tax History
| Year | Property Taxes |
|---|---|
| 2020 | $6,516 |
Contact Agent
Nearby Similar Homes
Nearby Sold Comparables
Contact Agent
Listing Provided By
Berkshire Hathaway Central Illinois Realtors






