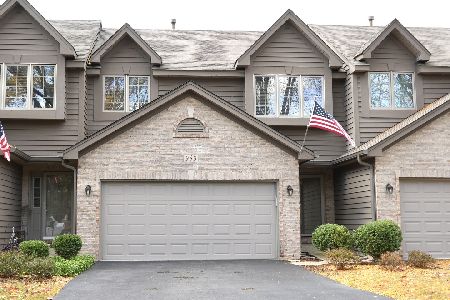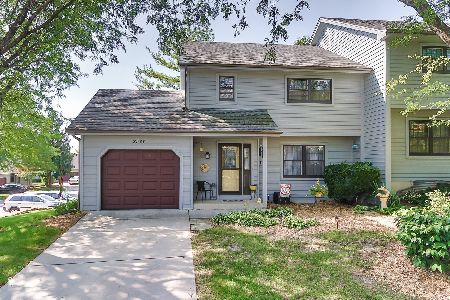2301 Robin Lane, Elgin, Illinois 60123
$179,700
|
Sold
|
|
| Status: | Closed |
| Sqft: | 1,139 |
| Cost/Sqft: | $157 |
| Beds: | 2 |
| Baths: | 3 |
| Year Built: | 1991 |
| Property Taxes: | $4,501 |
| Days On Market: | 1810 |
| Lot Size: | 0,00 |
Description
Fantastic opportunity to enjoy single level living in this beautiful 1/2 duplex ranch home. Highland Springs condo association maintains lawn and snow care, so all you need to do is just enjoy your new home. Awesome location just moments away from wonderful shopping, dining, Metra train, and I90. Plenty natural light throughout the open layout featuring generously sized rooms with beautiful 6-panel doors. Tray ceilings in living and dining rooms add dramatic style. Great open kitchen. Gas log fireplace in dining room. Bring the indoors outside and enjoy the private deck. Owner's suite with full private bath. Finished lower level features 1/2 bath plus 3rd bedroom and a huge recreation room. Purchase with confidence knowing sellers are offering 1 year Home Warranty! Radon mitigation system installed in 2015. Make sure to check out the 3D Virtual Tour!
Property Specifics
| Condos/Townhomes | |
| 1 | |
| — | |
| 1991 | |
| Partial | |
| RANCH | |
| No | |
| — |
| Kane | |
| Highland Springs | |
| 147 / Monthly | |
| Lawn Care,Snow Removal | |
| Public | |
| Public Sewer | |
| 10989265 | |
| 0609306013 |
Property History
| DATE: | EVENT: | PRICE: | SOURCE: |
|---|---|---|---|
| 23 Apr, 2015 | Sold | $133,000 | MRED MLS |
| 23 Mar, 2015 | Under contract | $134,900 | MRED MLS |
| — | Last price change | $139,900 | MRED MLS |
| 18 Feb, 2015 | Listed for sale | $139,900 | MRED MLS |
| 16 Apr, 2021 | Sold | $179,700 | MRED MLS |
| 13 Feb, 2021 | Under contract | $179,000 | MRED MLS |
| 10 Feb, 2021 | Listed for sale | $179,000 | MRED MLS |
| 12 Sep, 2022 | Sold | $221,000 | MRED MLS |
| 15 Aug, 2022 | Under contract | $215,000 | MRED MLS |
| 9 Aug, 2022 | Listed for sale | $215,000 | MRED MLS |
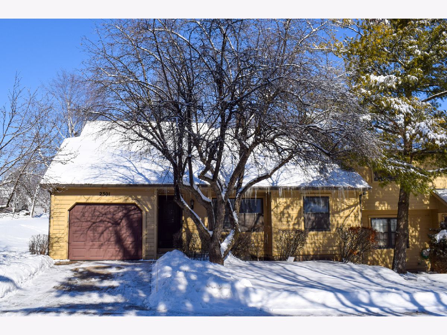
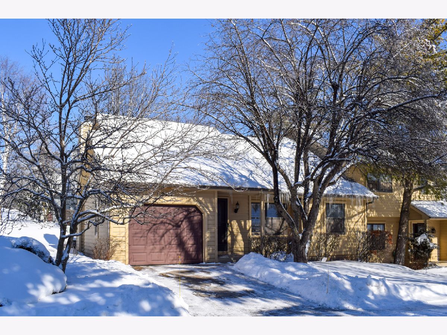
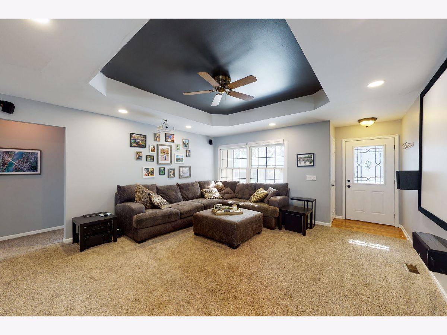
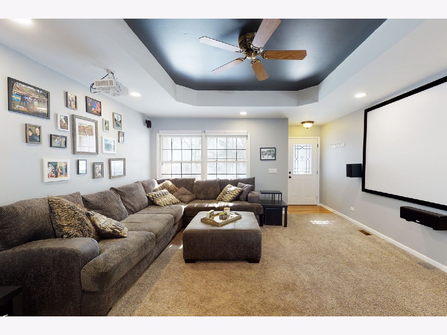
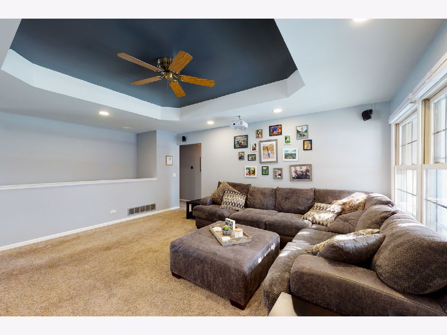
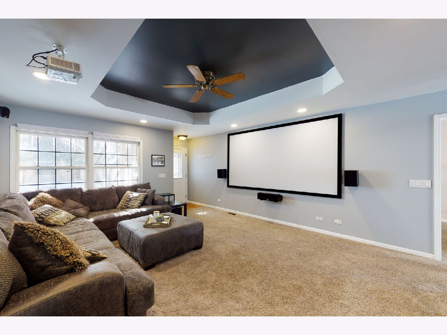
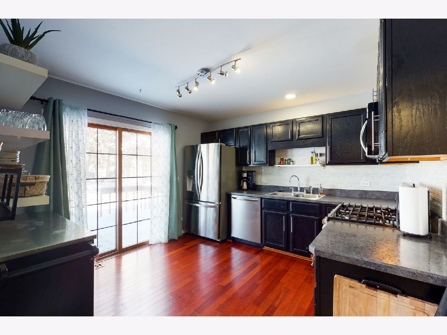
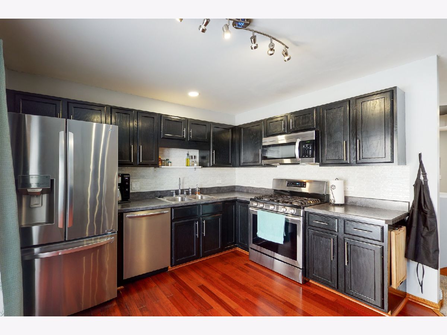
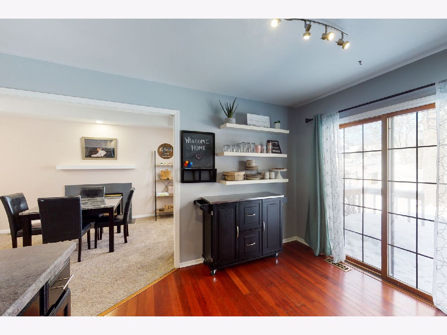
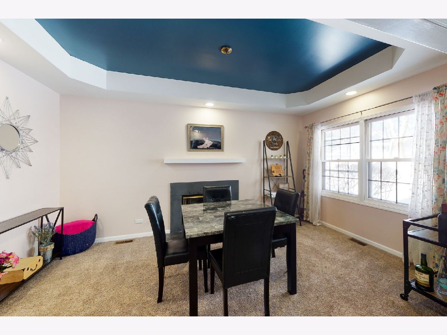
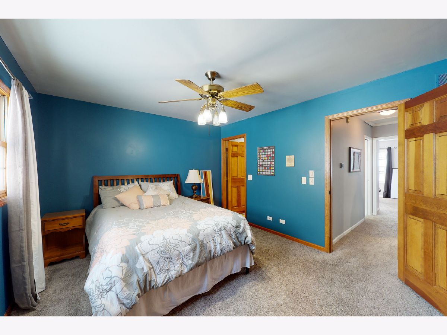
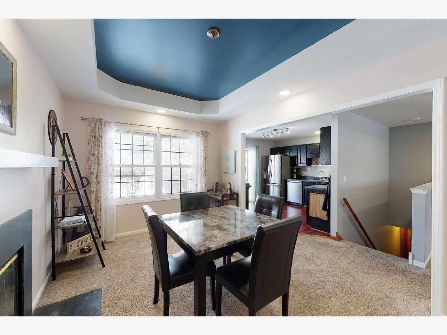
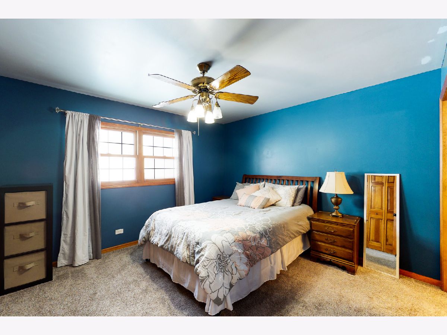
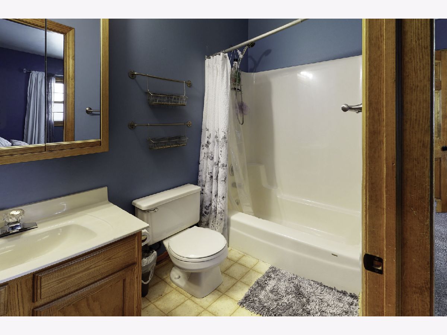
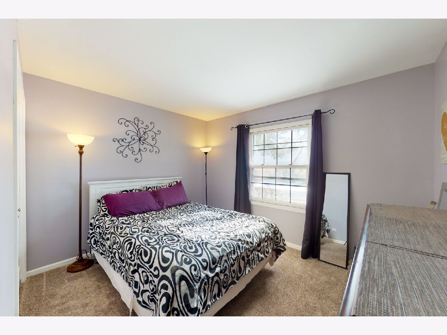
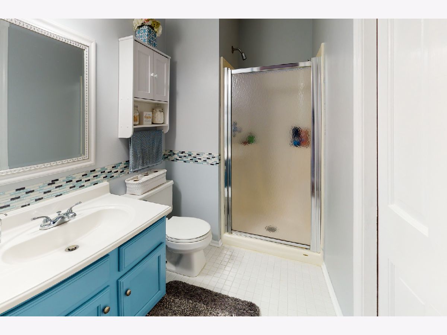
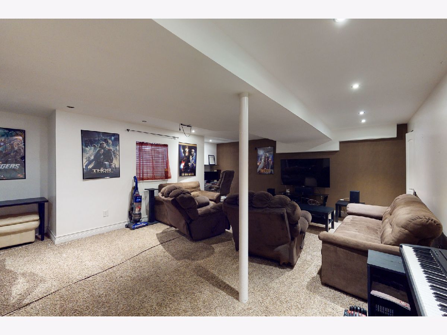
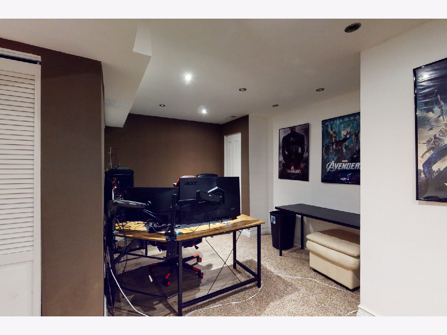
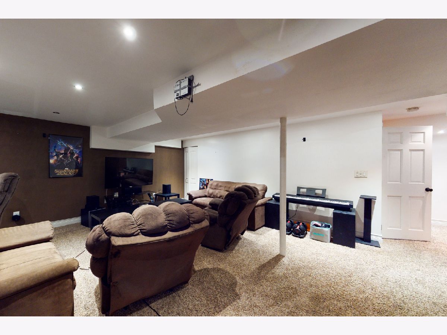
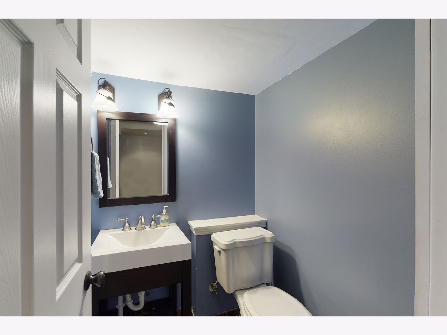
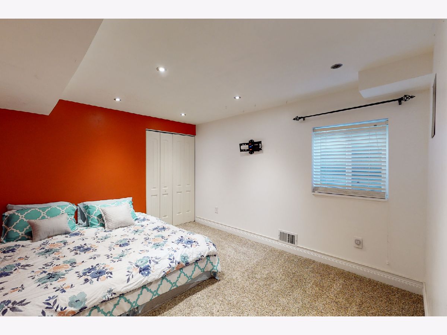
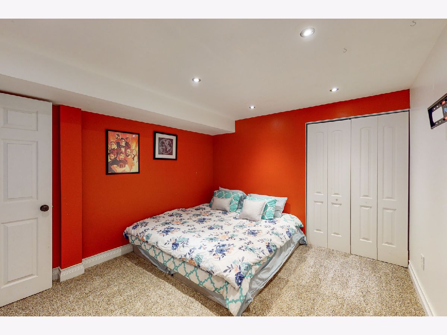
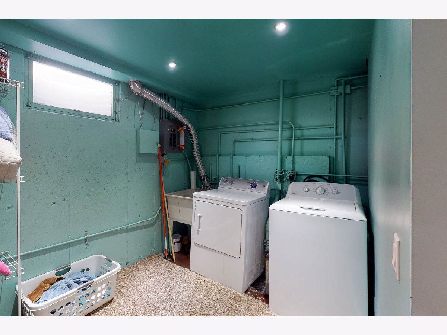
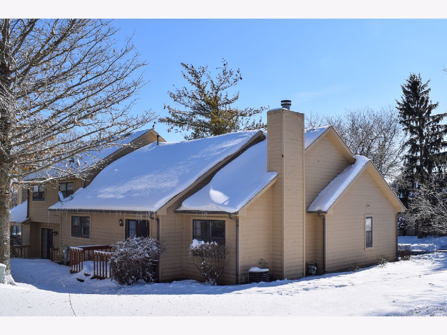
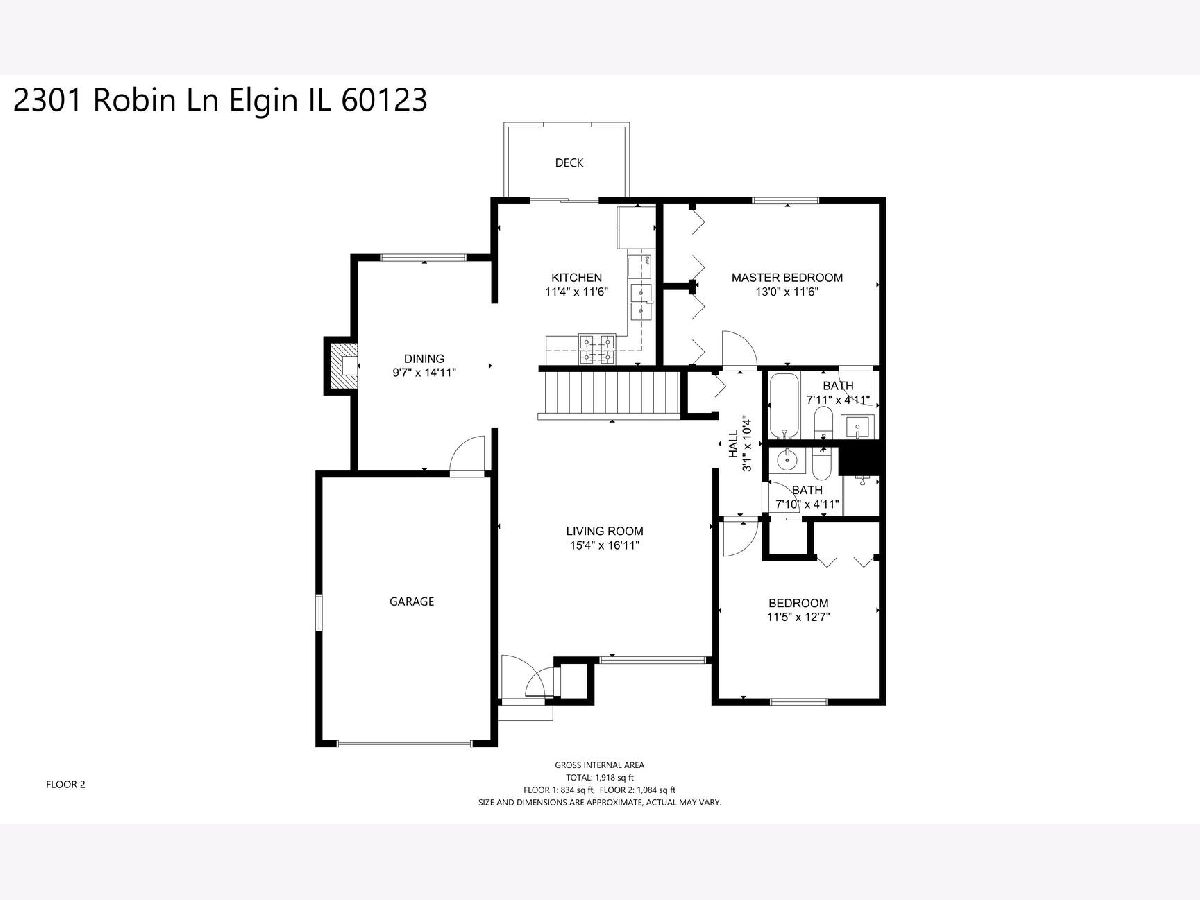
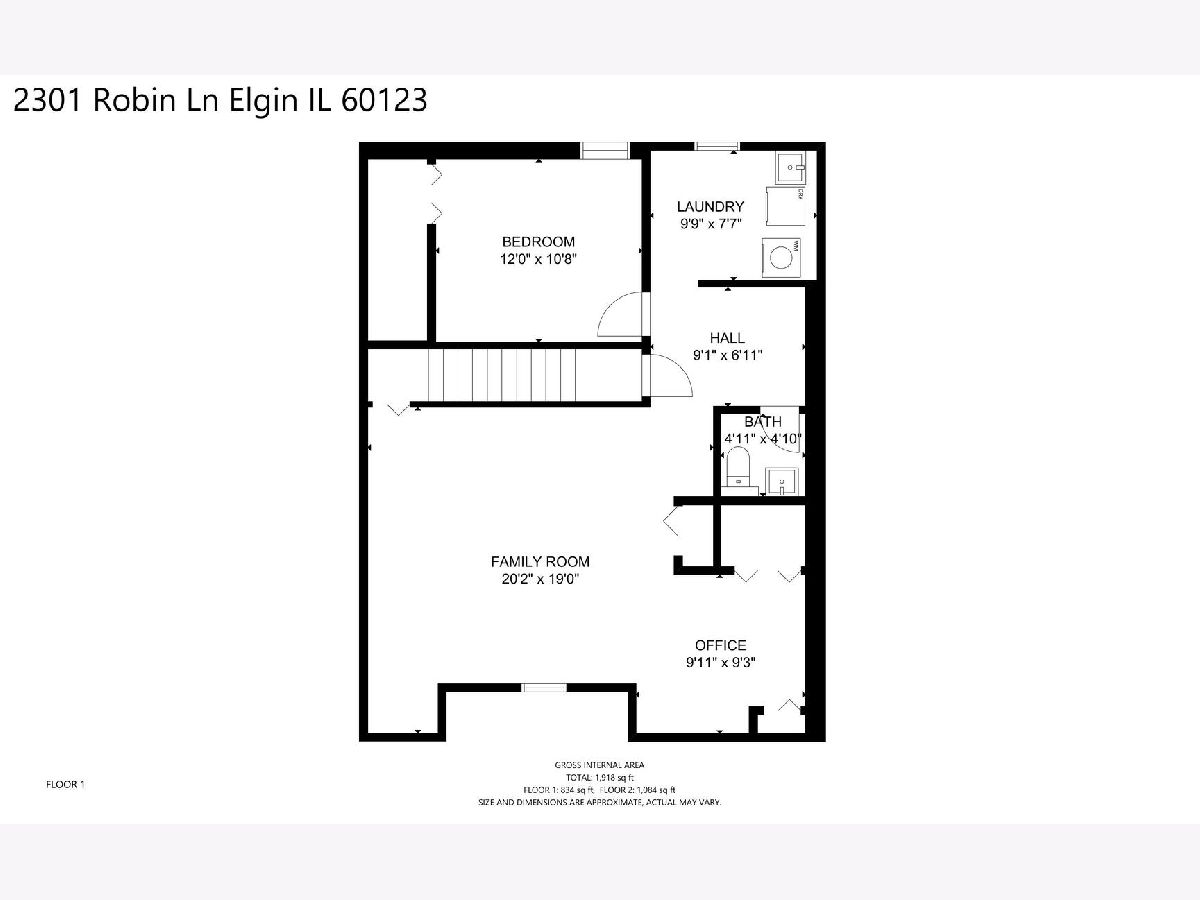
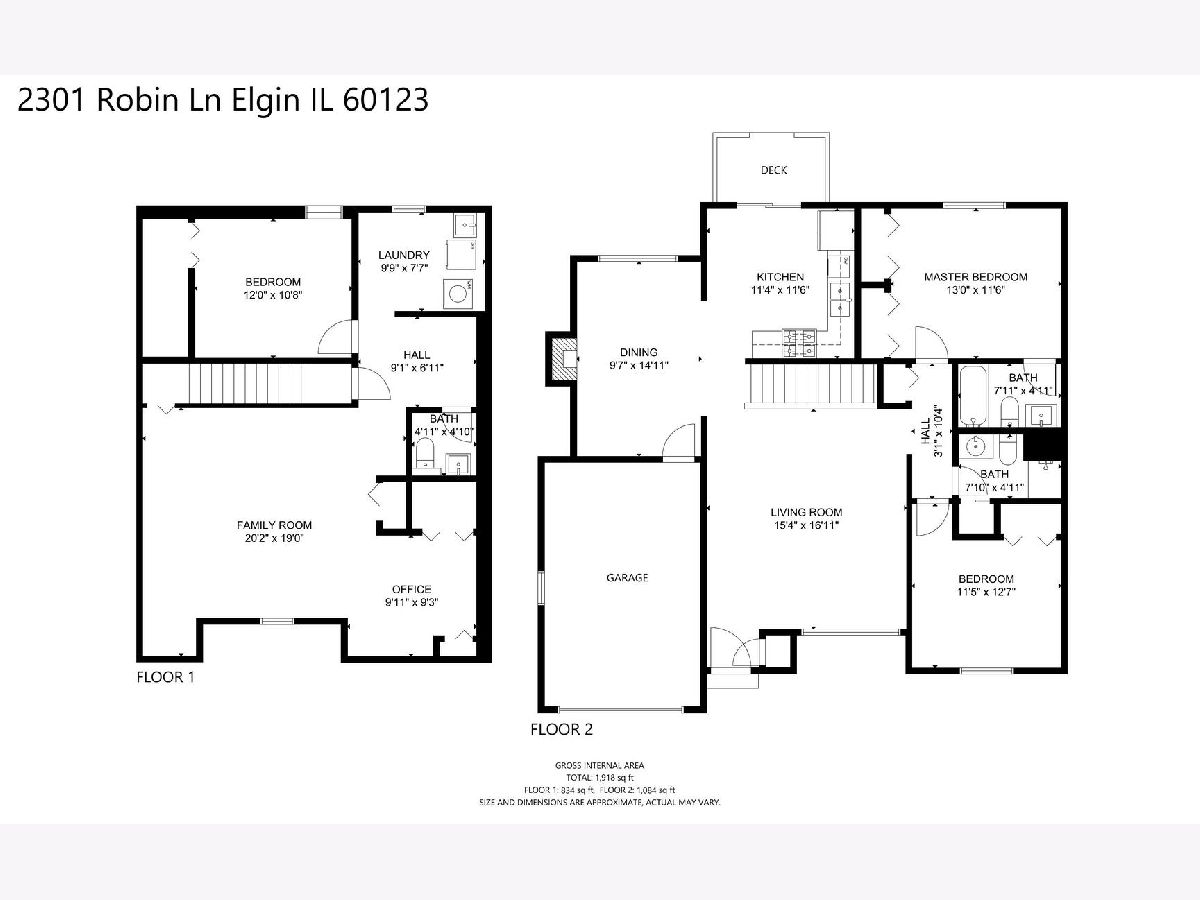
Room Specifics
Total Bedrooms: 3
Bedrooms Above Ground: 2
Bedrooms Below Ground: 1
Dimensions: —
Floor Type: Carpet
Dimensions: —
Floor Type: Carpet
Full Bathrooms: 3
Bathroom Amenities: —
Bathroom in Basement: 1
Rooms: Office
Basement Description: Finished,Crawl,Rec/Family Area
Other Specifics
| 1 | |
| — | |
| Asphalt | |
| Deck, End Unit | |
| — | |
| COMMON | |
| — | |
| Full | |
| Hardwood Floors, First Floor Bedroom, Laundry Hook-Up in Unit, Open Floorplan | |
| Range, Microwave, Dishwasher, Refrigerator, Washer, Dryer, Disposal, Stainless Steel Appliance(s) | |
| Not in DB | |
| — | |
| — | |
| — | |
| Gas Log |
Tax History
| Year | Property Taxes |
|---|---|
| 2015 | $3,626 |
| 2021 | $4,501 |
| 2022 | $4,782 |
Contact Agent
Nearby Similar Homes
Nearby Sold Comparables
Contact Agent
Listing Provided By
Coldwell Banker Real Estate Group - Geneva




