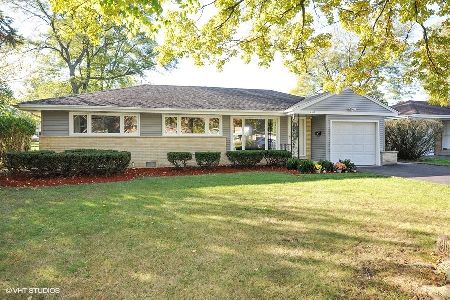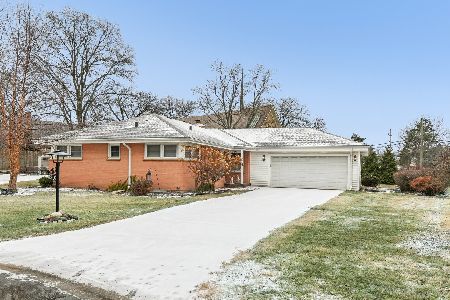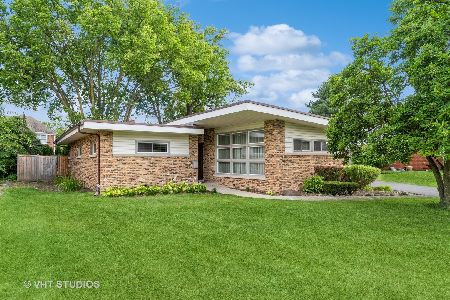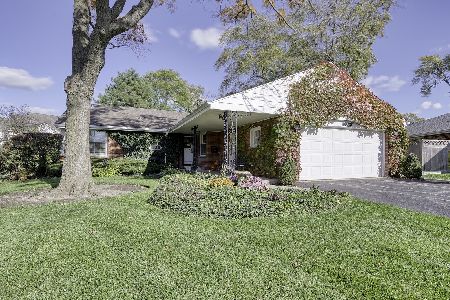2301 Robincrest Lane, Glenview, Illinois 60025
$1,589,000
|
Sold
|
|
| Status: | Closed |
| Sqft: | 4,293 |
| Cost/Sqft: | $370 |
| Beds: | 4 |
| Baths: | 5 |
| Year Built: | 2022 |
| Property Taxes: | $8,045 |
| Days On Market: | 1340 |
| Lot Size: | 0,00 |
Description
NEW CONSTRUCTION! Gorgeous Modern Farmhouse style home in coveted neighborhood loaded with all the features of a high end luxury home. The first floor features 10 foot ceilings, wainscoting on the first floor, a large open floor plan, dramatic living room with 14 foot cathedral ceiling and stacked windows, an entertainment size dining room, and a spacious family room highlighted with a wood burning fireplace, coffered ceiling and French doors to a brick patio and fenced yard. The fabulous cook's kitchen has a large island and breakfast bar, top of the line Viking appliances, an eating area surrounded by windows, a walk in pantry and a wet bar with a U-line wine cooler. Also on the first floor is a private home office, a convenient mudroom with custom built-ins and a rare 3 car attached garage. On the second floor is a beautiful primary bedroom suite featuring a large bedroom with a 10 foot ceiling, huge walk in closet (13' x 7') with custom shelving and a spa like primary bathroom featuring a 10 foot ceiling, double sinks, a separate shower with multiple shower heads and a soaking tub. There are 3 more bedrooms with 2 bedrooms sharing a Jack and Jill bathroom and the 4th bedroom with a private en-suite bathroom and walk in closet. A convenient second floor laundry room has a full size washer and dryer, utility sink and cabinetry. In addition, the bonus room is certainly a delight and can be used in so many ways - 5th bedroom, playroom, office, exercise room, art or music studio. Enjoy even more living space in the full and finished basement featuring a large recreation room, wet bar with second wine cooler, exercise room, bedroom, full bathroom and storage room. Anticipated completion is the end of September dependent on supply chain. Move in and enjoy!
Property Specifics
| Single Family | |
| — | |
| — | |
| 2022 | |
| — | |
| — | |
| No | |
| — |
| Cook | |
| — | |
| — / Not Applicable | |
| — | |
| — | |
| — | |
| 11332512 | |
| 04344130780000 |
Nearby Schools
| NAME: | DISTRICT: | DISTANCE: | |
|---|---|---|---|
|
Grade School
Henking Elementary School |
34 | — | |
|
Middle School
Springman Middle School |
34 | Not in DB | |
|
High School
Glenbrook South High School |
225 | Not in DB | |
|
Alternate Elementary School
Hoffman Elementary School |
— | Not in DB | |
Property History
| DATE: | EVENT: | PRICE: | SOURCE: |
|---|---|---|---|
| 28 Oct, 2022 | Sold | $1,589,000 | MRED MLS |
| 13 Sep, 2022 | Under contract | $1,589,000 | MRED MLS |
| 19 May, 2022 | Listed for sale | $1,589,000 | MRED MLS |
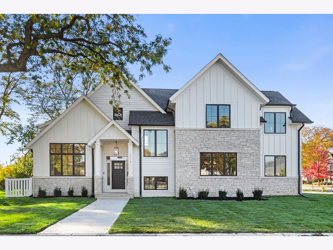
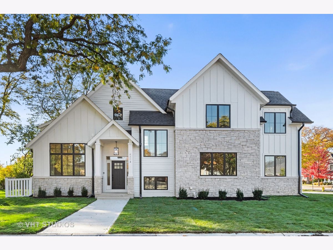
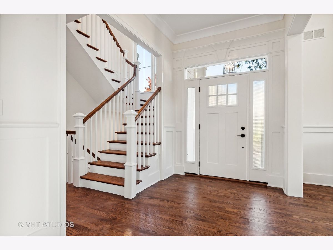
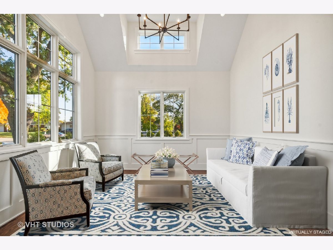
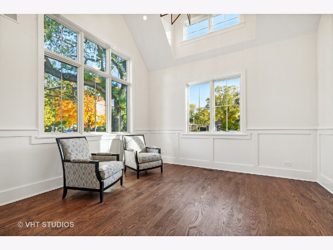
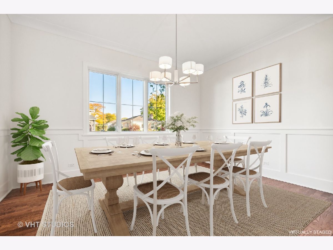
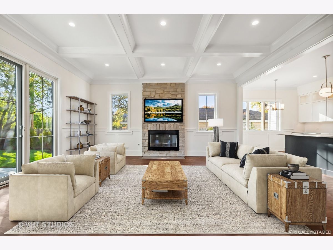
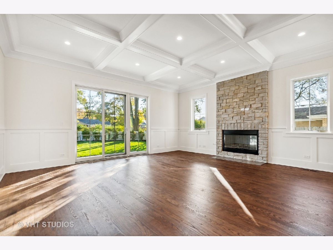
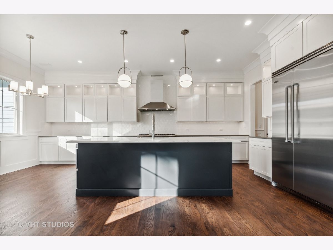
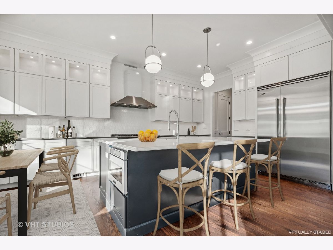
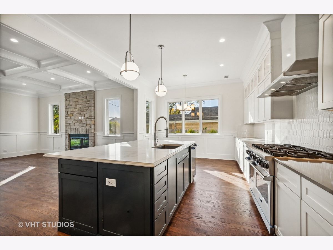
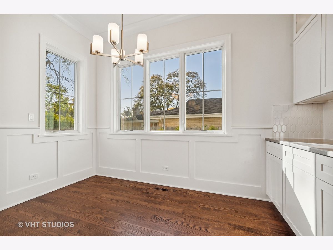
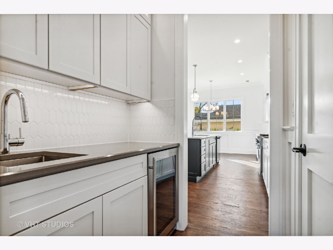
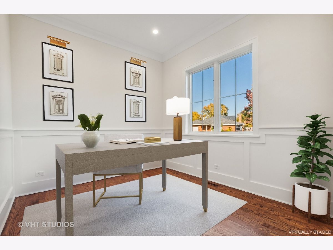
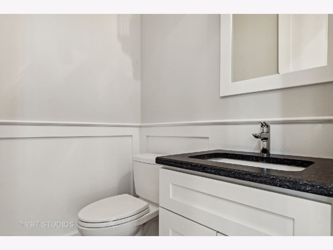
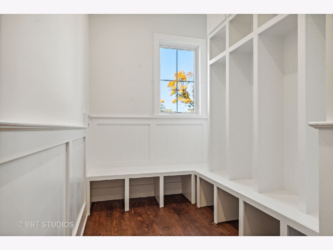
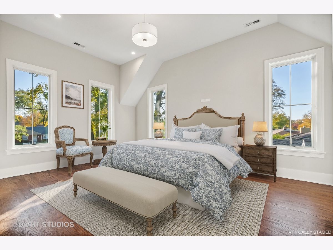
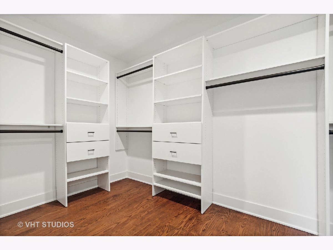
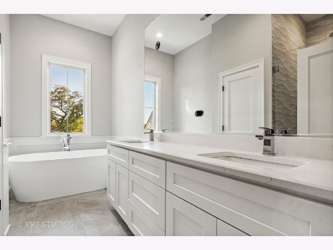
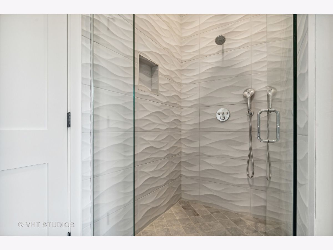
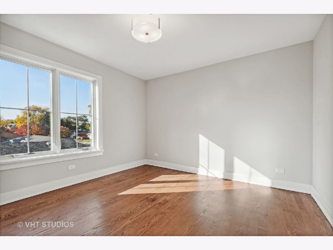
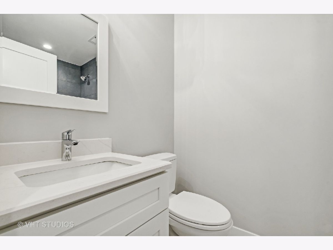
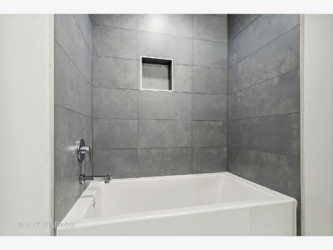
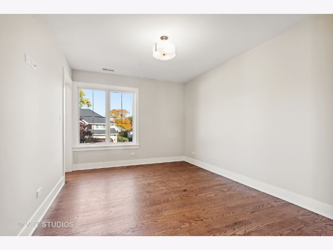
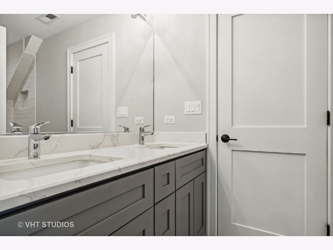
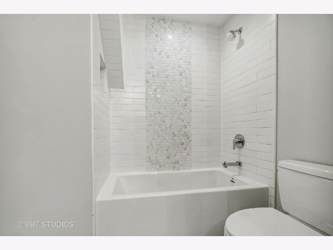
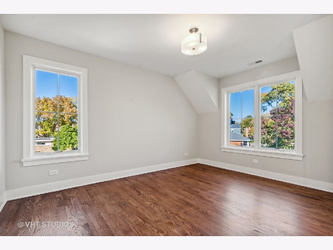
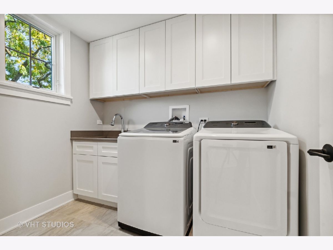
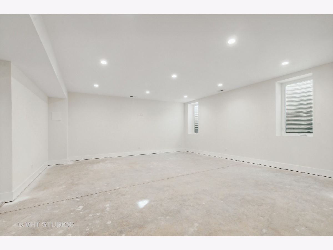
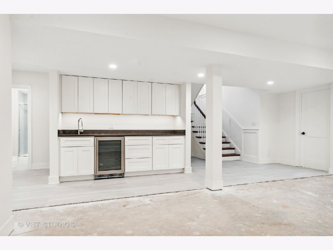
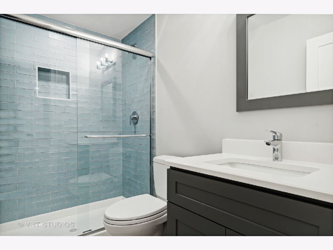
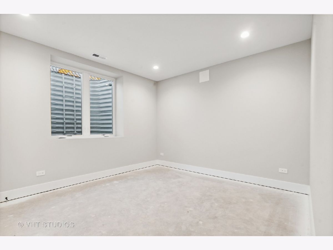
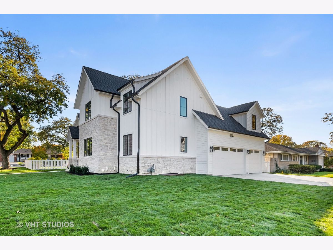
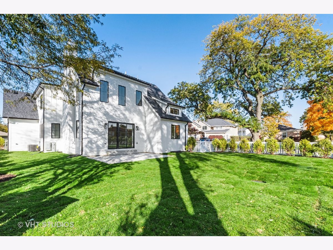
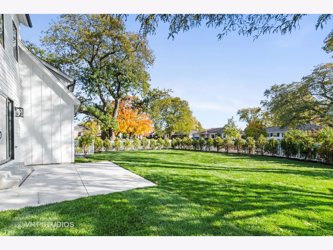
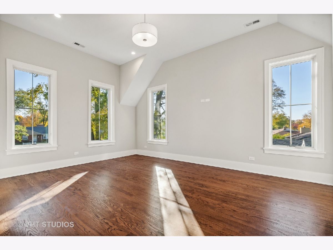
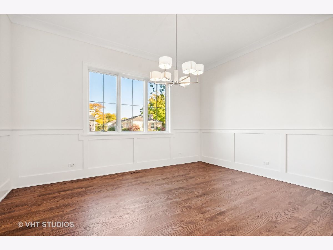
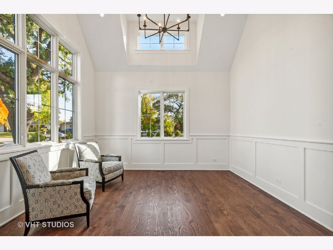
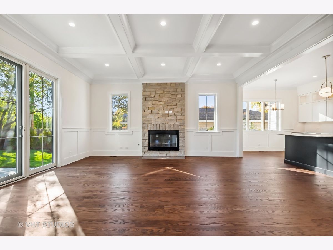
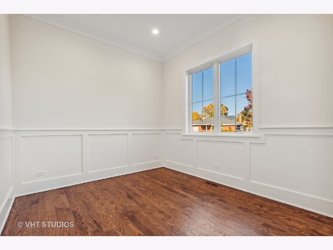
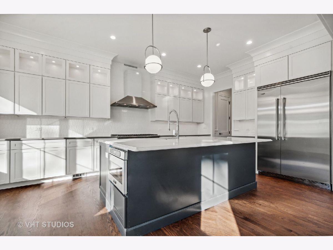
Room Specifics
Total Bedrooms: 6
Bedrooms Above Ground: 4
Bedrooms Below Ground: 2
Dimensions: —
Floor Type: —
Dimensions: —
Floor Type: —
Dimensions: —
Floor Type: —
Dimensions: —
Floor Type: —
Dimensions: —
Floor Type: —
Full Bathrooms: 5
Bathroom Amenities: Separate Shower,Soaking Tub
Bathroom in Basement: 1
Rooms: —
Basement Description: Finished
Other Specifics
| 3 | |
| — | |
| Concrete | |
| — | |
| — | |
| 30.6X41X95.2X70.71X19.95X1 | |
| — | |
| — | |
| — | |
| — | |
| Not in DB | |
| — | |
| — | |
| — | |
| — |
Tax History
| Year | Property Taxes |
|---|---|
| 2022 | $8,045 |
Contact Agent
Nearby Similar Homes
Nearby Sold Comparables
Contact Agent
Listing Provided By
@properties Christie's International Real Estate








