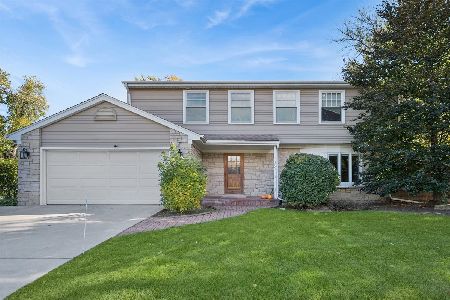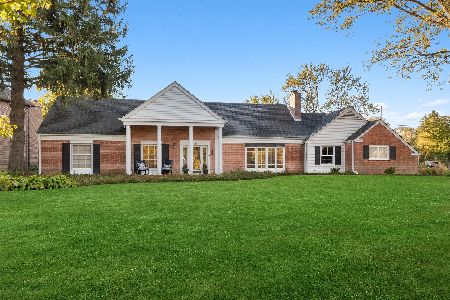2301 Wood Drive, Northbrook, Illinois 60062
$1,510,000
|
Sold
|
|
| Status: | Closed |
| Sqft: | 5,631 |
| Cost/Sqft: | $275 |
| Beds: | 4 |
| Baths: | 7 |
| Year Built: | 2001 |
| Property Taxes: | $20,150 |
| Days On Market: | 2053 |
| Lot Size: | 0,64 |
Description
It just doesn't get any better when an all-brick and stone custom home comes on that was built by one of the best builders around--for his own family! No expense was spared plus, it's just been thoroughly renovated top-to-bottom, inside and out and has high-end finishes, glistening hardwood floors on both 1st and 2nd levels, all bedrooms with private baths, 4+ fireplaces, sensational lower level (including a sport court), up and down laundries, a side-load 4 car garage and BIG room sizes throughout! What a perfect time to enjoy resort-style living in this beautifully landscaped, park-like .6+ acre fenced yard with XL outdoor entertainment area with built-in grill, outdoor fireplace and even its own outdoor professional baseball batting cage and basketball half court with room plenty of room left for a pool as well! A grand and gracious foyer with attractive turned bridal split-staircase leads up to a Juliette balcony overlooking the spectacular 2-story family room. Step into the formal dining room or extra-large library both featuring stunning moldings and custom or coffered ceilings. The newly renovated kitchen boasts stunning new cabinetry, professional-series stainless appliances including SubZero/Thermador/Bosch, large granite island with 2nd sink, walk-in pantry, wraparound serving area with wet bar and super-sized eating area which opens directly to the family room that has great room proportions; soaring windows add dramatic architectural interest and there is a 2-way fireplace opening to the living or 2nd family room and both rooms overlook the expansive, lush grounds. Four large bedrooms, all ensuite with private baths are located in the upper level; there is an enormous bonus/media room which could be the 5th upper level bedroom if desired and there is an additional bedroom in the lower level with a bath just steps away, too. Double doors open to the romantic master bedroom with beautifully trayed ceilings, an inviting fireplace and bayed sitting area; there are 2 walk-in organized closets and the spa-like marble bath features an oversized jacuzzi and glass-enclosed shower. The lower level was designed with FUN in mind! English-styled above-ground windows add plenty of natural sunlight and there is a rec room with stone fireplace, a game/billiards area, an unbelievable entertainment area with 8 person mirrored wet bar with beverage fridge, 2nd kitchen including stainless oven, fridge and dishwasher and 5th bedroom with full bath. The party can continue to watch movies in the home theater with 108" projection TV or move on to the sports area with mini basketball court, golf range/baseball netting cage. There is a large mud room with cute cubbies/seating area and laundry #1 right off the 4 car side-load garage with easy-care expoxy flooring and there is a 2nd laundry with 2 sets of washers and 2 sets of dryers located on the upper level. No expense was spared t/o this entire home and it shows. Please view add'l information for even more fantastic features of this wonderful home with everything you've ever dreamed of and more! Check out the interactive photos/floor plan and video, too!
Property Specifics
| Single Family | |
| — | |
| Colonial | |
| 2001 | |
| Full | |
| CUSTOM | |
| No | |
| 0.64 |
| Cook | |
| — | |
| — / Not Applicable | |
| None | |
| Lake Michigan | |
| Public Sewer | |
| 10650840 | |
| 04163060020000 |
Nearby Schools
| NAME: | DISTRICT: | DISTANCE: | |
|---|---|---|---|
|
Grade School
Wescott Elementary School |
30 | — | |
|
Middle School
Maple School |
30 | Not in DB | |
|
High School
Glenbrook North High School |
225 | Not in DB | |
Property History
| DATE: | EVENT: | PRICE: | SOURCE: |
|---|---|---|---|
| 6 Jul, 2020 | Sold | $1,510,000 | MRED MLS |
| 12 Jun, 2020 | Under contract | $1,549,900 | MRED MLS |
| 9 Jun, 2020 | Listed for sale | $1,549,900 | MRED MLS |
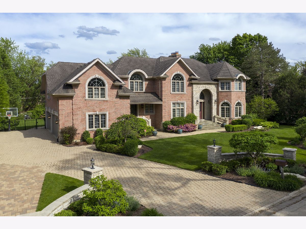
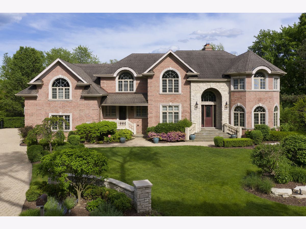
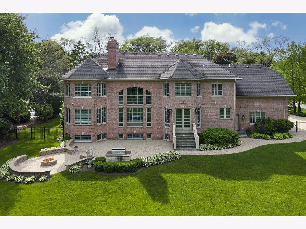
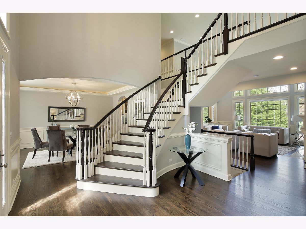
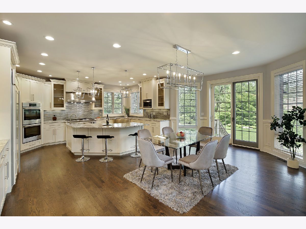
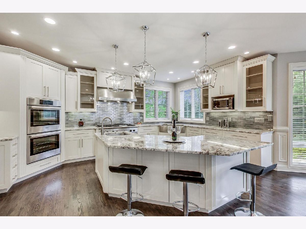
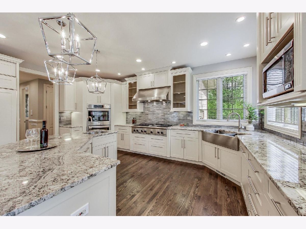
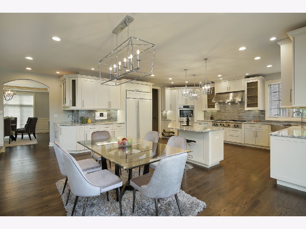
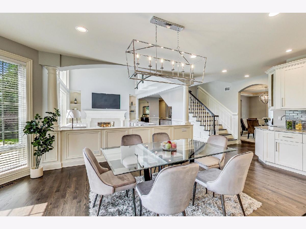
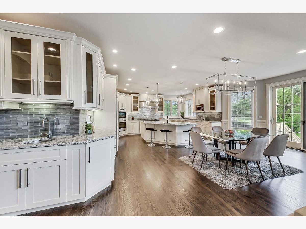
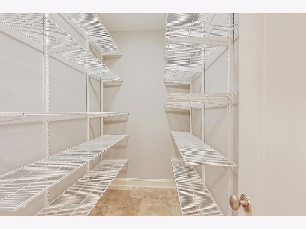
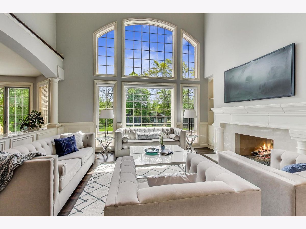
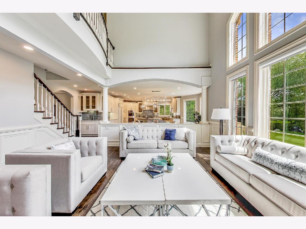
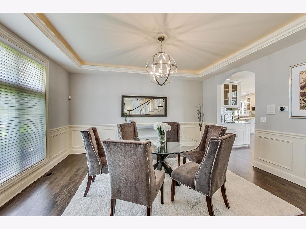
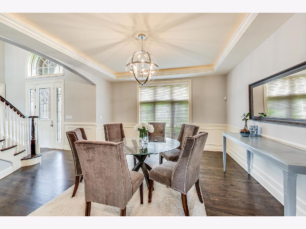
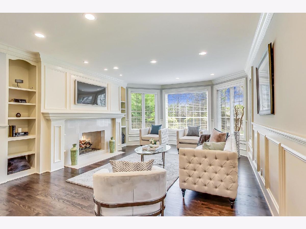
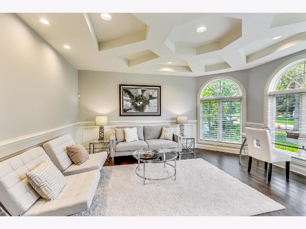
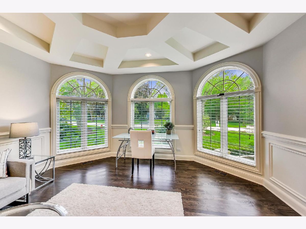
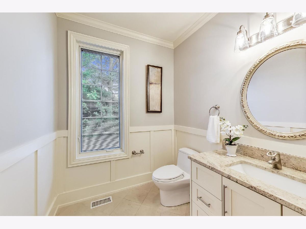
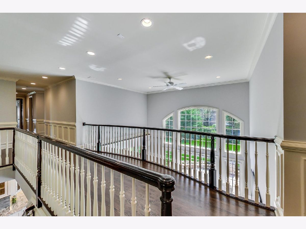
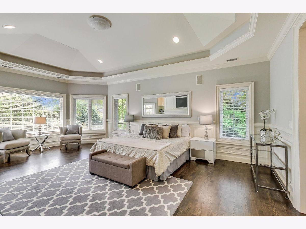
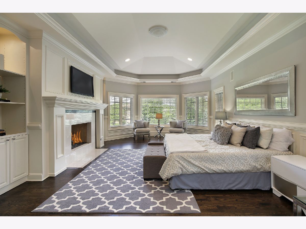
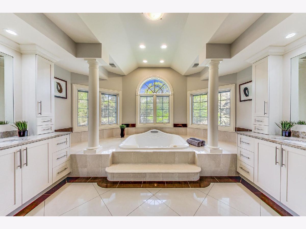
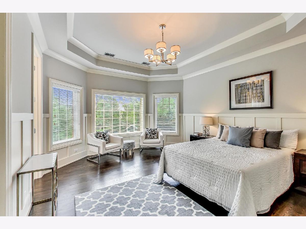
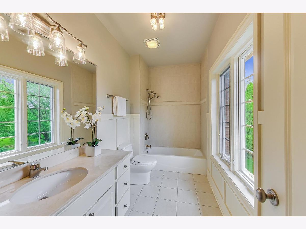
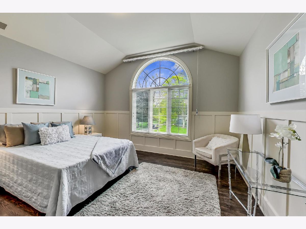
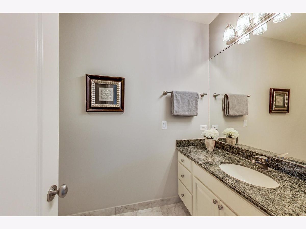
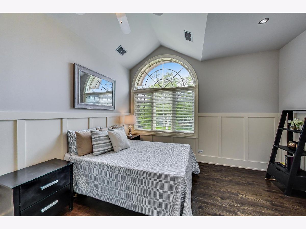
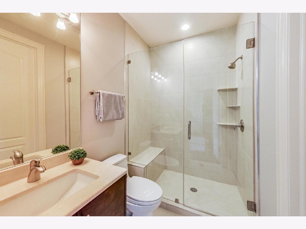
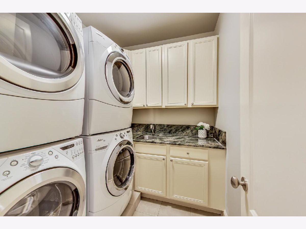
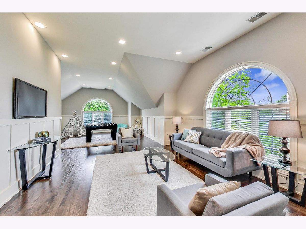
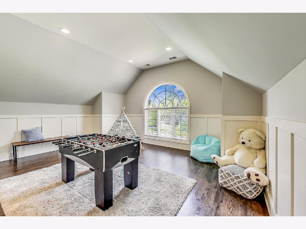
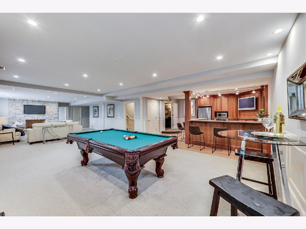
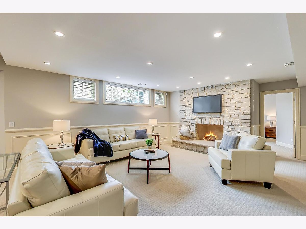
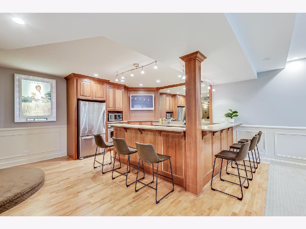
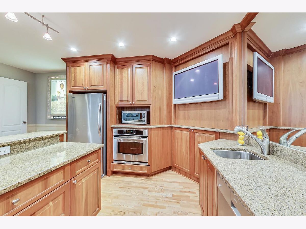
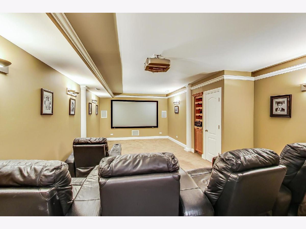
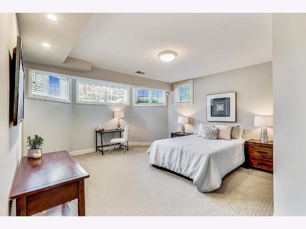
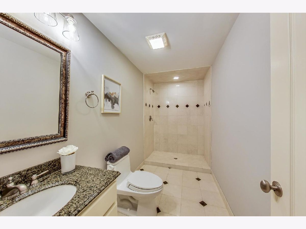
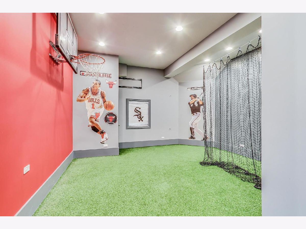
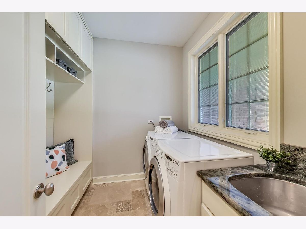
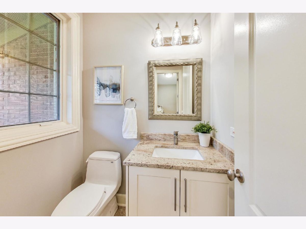
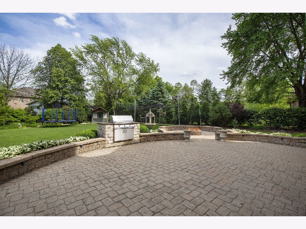
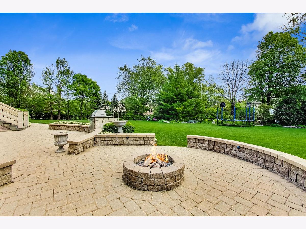
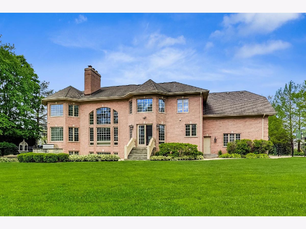
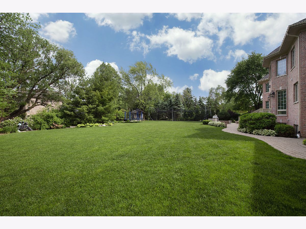
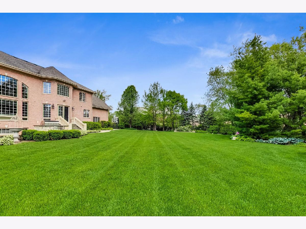
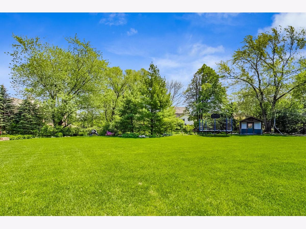
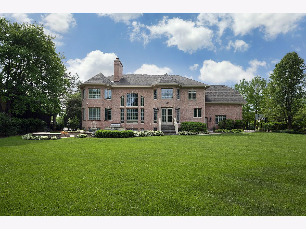
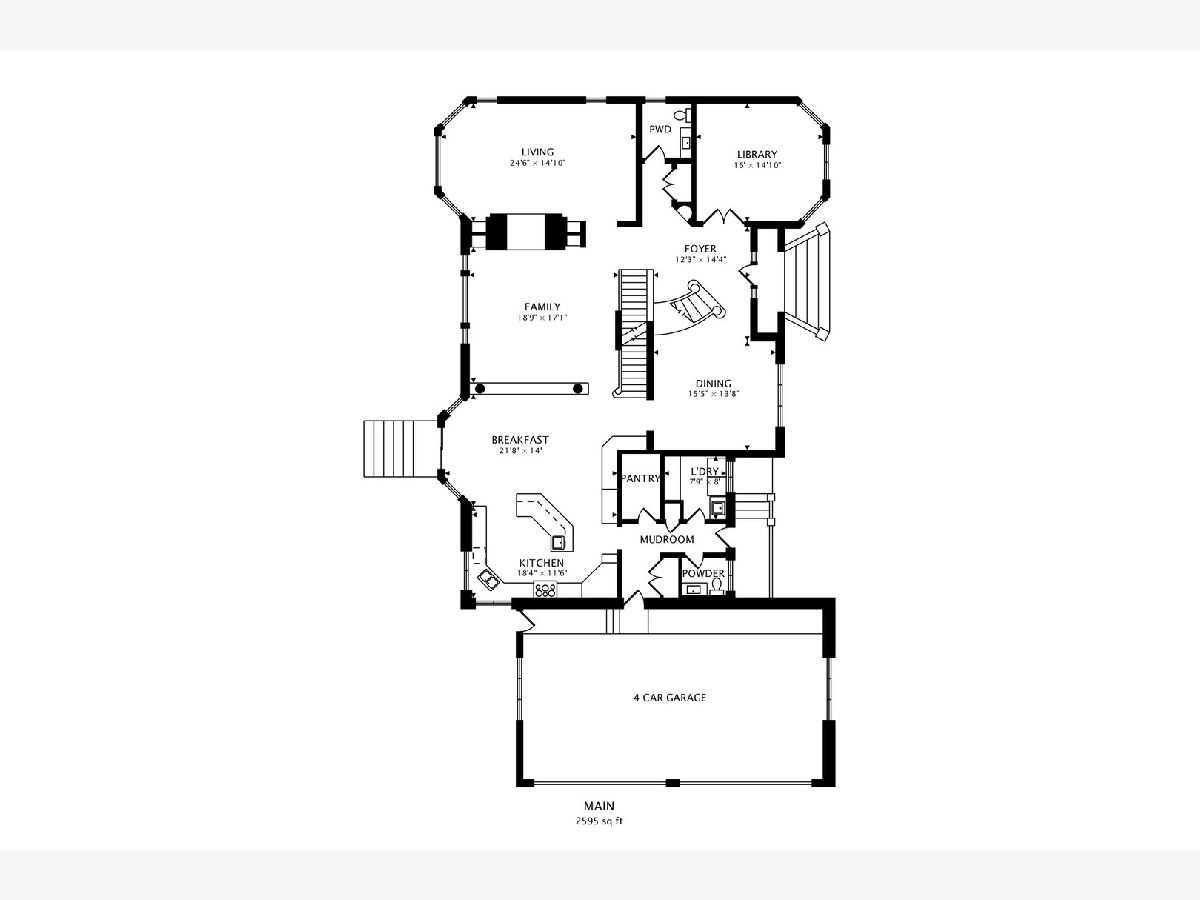
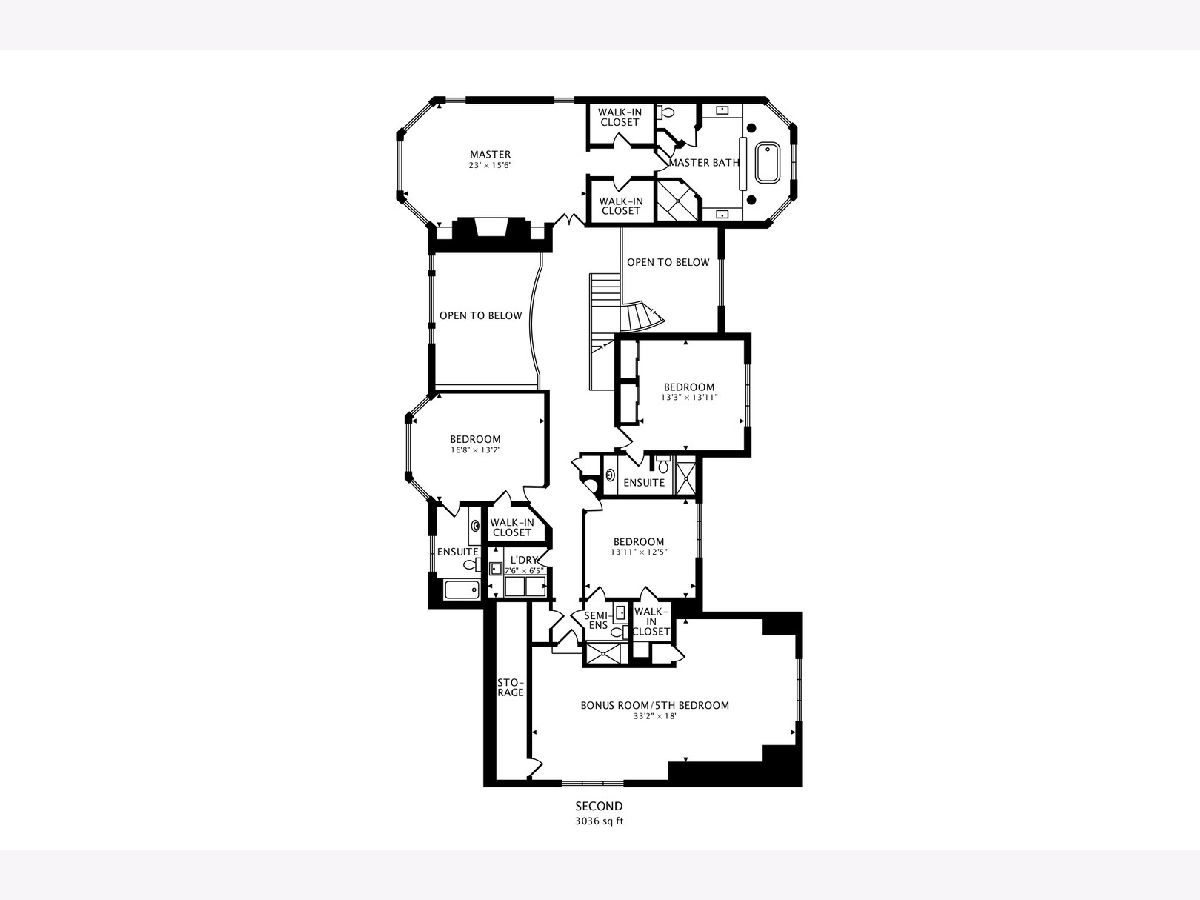
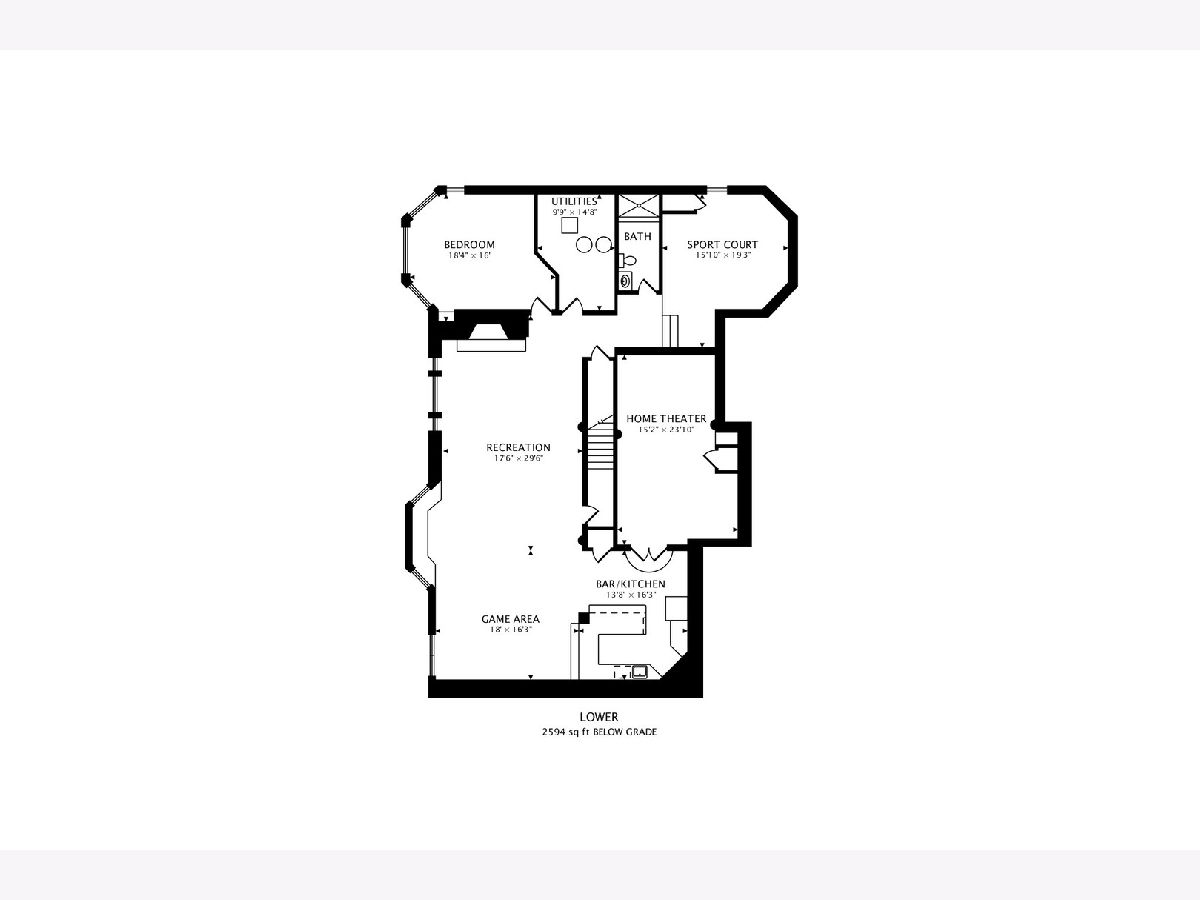
Room Specifics
Total Bedrooms: 5
Bedrooms Above Ground: 4
Bedrooms Below Ground: 1
Dimensions: —
Floor Type: Hardwood
Dimensions: —
Floor Type: Hardwood
Dimensions: —
Floor Type: Hardwood
Dimensions: —
Floor Type: —
Full Bathrooms: 7
Bathroom Amenities: Whirlpool,Separate Shower,Double Sink,Full Body Spray Shower
Bathroom in Basement: 1
Rooms: Breakfast Room,Bonus Room,Foyer,Bedroom 5,Library,Recreation Room,Game Room,Other Room,Theatre Room
Basement Description: Finished
Other Specifics
| 4 | |
| Concrete Perimeter | |
| Brick | |
| Patio, Brick Paver Patio, Storms/Screens, Outdoor Grill, Fire Pit | |
| Fenced Yard | |
| 154 X 167 X 168 X 210 | |
| — | |
| Full | |
| Vaulted/Cathedral Ceilings, Bar-Wet, Hardwood Floors, First Floor Laundry, Second Floor Laundry, Built-in Features, Walk-In Closet(s) | |
| Double Oven, Range, Microwave, Dishwasher, High End Refrigerator, Bar Fridge, Washer, Dryer, Disposal, Stainless Steel Appliance(s), Wine Refrigerator, Built-In Oven, Range Hood | |
| Not in DB | |
| Curbs, Street Paved | |
| — | |
| — | |
| Double Sided, Gas Log, Gas Starter |
Tax History
| Year | Property Taxes |
|---|---|
| 2020 | $20,150 |
Contact Agent
Nearby Similar Homes
Nearby Sold Comparables
Contact Agent
Listing Provided By
@properties



