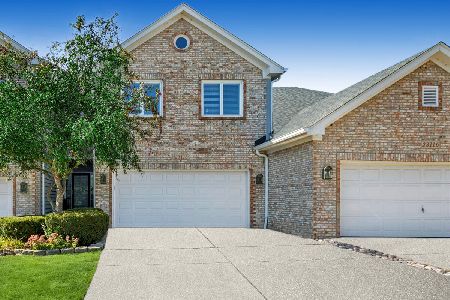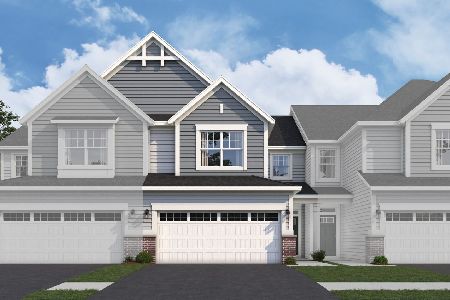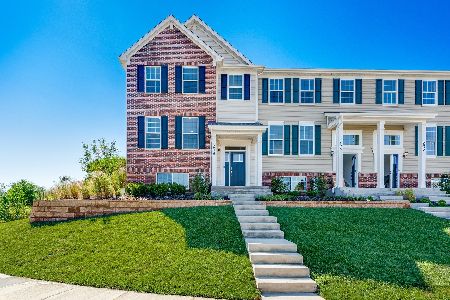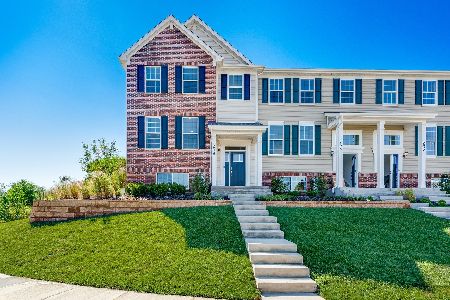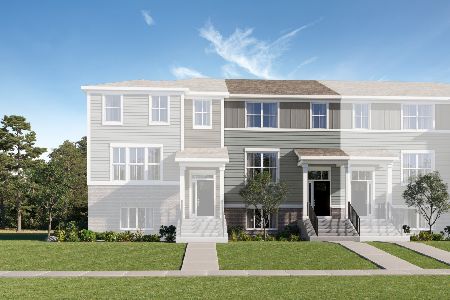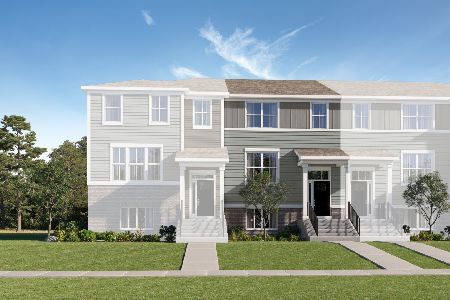23010 Pilcher Road, Plainfield, Illinois 60544
$405,000
|
Sold
|
|
| Status: | Closed |
| Sqft: | 3,100 |
| Cost/Sqft: | $134 |
| Beds: | 3 |
| Baths: | 4 |
| Year Built: | 1996 |
| Property Taxes: | $10,696 |
| Days On Market: | 3652 |
| Lot Size: | 0,00 |
Description
Take a year-round lakefront vacation! Rare opportunity to purchase this gorgeous maintenance-free lakefront town home with boat dock on sparkling 143 acre Lake Walloon in the prestigious Lakelands community. 3,100 s.f. END UNIT with 3 bedrooms, 3-1/2 bathrooms and walkout finished lower level w/radiant heat flooring! Spectacular panoramic lake views from every window. Lots of outdoor living too - the master suite has a private sun deck, the breakfast room has a screened-in porch, the family room has a deck, and the rec.room in the walkout finished basement has a patio leading to your private boat dock! Enjoy the 3-sided fireplace & 2-story family room w/wall of windows. Residents enjoy a private beach area! The HOA takes care of exterior maintenance, and the owner is providing a 13 month Home Warranty for extra piece of mind. Very well maintained w/newer HVAC, water heater & roof. Fabulous finished walkout basement has bedroom, bathroom, family room, bar, and plenty of storage.
Property Specifics
| Condos/Townhomes | |
| 2 | |
| — | |
| 1996 | |
| Full | |
| — | |
| Yes | |
| — |
| Will | |
| Lakelands | |
| 330 / Monthly | |
| Insurance,Exterior Maintenance,Lawn Care,Scavenger,Snow Removal,Lake Rights | |
| Public | |
| Public Sewer | |
| 09151897 | |
| 0701353011400000 |
Nearby Schools
| NAME: | DISTRICT: | DISTANCE: | |
|---|---|---|---|
|
Grade School
Liberty Elementary School |
202 | — | |
|
Middle School
John F Kennedy Middle School |
202 | Not in DB | |
|
High School
Plainfield East High School |
202 | Not in DB | |
Property History
| DATE: | EVENT: | PRICE: | SOURCE: |
|---|---|---|---|
| 17 May, 2016 | Sold | $405,000 | MRED MLS |
| 9 Apr, 2016 | Under contract | $415,000 | MRED MLS |
| 1 Mar, 2016 | Listed for sale | $415,000 | MRED MLS |
Room Specifics
Total Bedrooms: 3
Bedrooms Above Ground: 3
Bedrooms Below Ground: 0
Dimensions: —
Floor Type: Carpet
Dimensions: —
Floor Type: Carpet
Full Bathrooms: 4
Bathroom Amenities: Separate Shower,Double Sink,Garden Tub
Bathroom in Basement: 1
Rooms: Eating Area,Recreation Room,Screened Porch
Basement Description: Finished,Exterior Access
Other Specifics
| 2 | |
| Concrete Perimeter | |
| Concrete | |
| Deck, Patio, Porch Screened, End Unit | |
| Lake Front,Landscaped,Water View | |
| COMMON | |
| — | |
| Full | |
| Vaulted/Cathedral Ceilings, Bar-Dry, Heated Floors, First Floor Laundry | |
| Double Oven, Microwave, Dishwasher, Refrigerator, Bar Fridge, Washer, Dryer, Disposal | |
| Not in DB | |
| — | |
| — | |
| Boat Dock, Park | |
| Double Sided, Gas Log, Gas Starter |
Tax History
| Year | Property Taxes |
|---|---|
| 2016 | $10,696 |
Contact Agent
Nearby Similar Homes
Nearby Sold Comparables
Contact Agent
Listing Provided By
Coldwell Banker Residential

