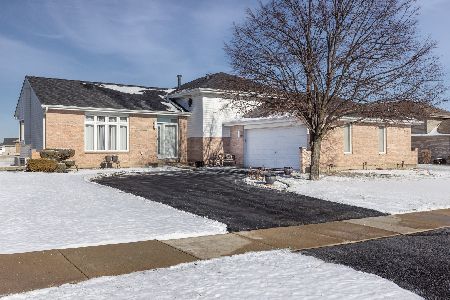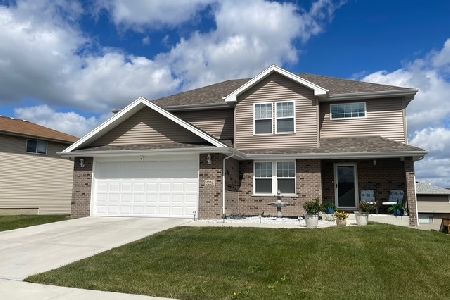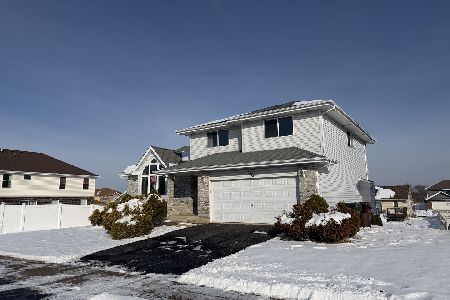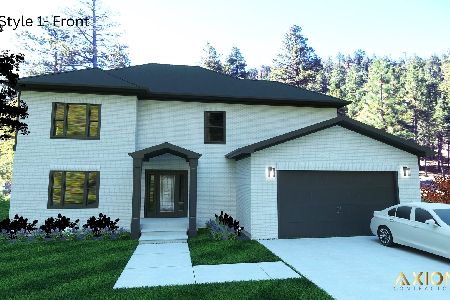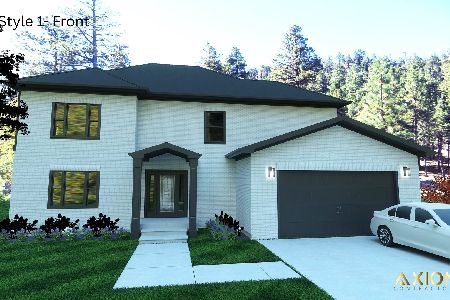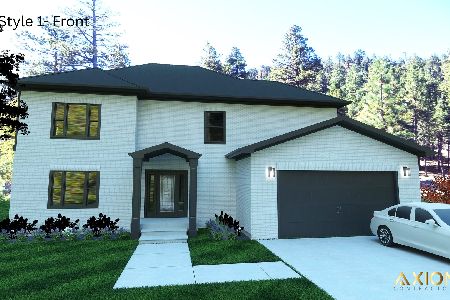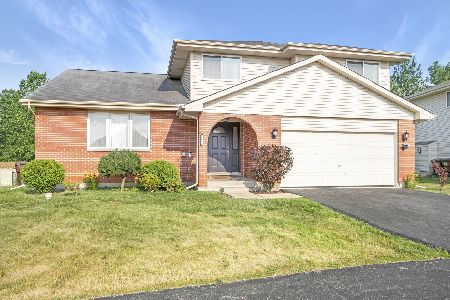23015 Eastwind Drive, Richton Park, Illinois 60471
$165,000
|
Sold
|
|
| Status: | Closed |
| Sqft: | 2,378 |
| Cost/Sqft: | $67 |
| Beds: | 4 |
| Baths: | 3 |
| Year Built: | 2010 |
| Property Taxes: | $8,814 |
| Days On Market: | 2529 |
| Lot Size: | 0,19 |
Description
Huge potential in this 2378 sq. ft., 4 bedroom, 2 1/2 bath multi-level home with a very open partial basement built in 2010. Front entry leads to formal living room or through to the spacious family room complete with fireplace. Up a few stairs you will enjoy a formal dining room adjacent to the kitchen which also has table space and overlooks the rec room and leads out to the deck with a wooded view. The upper level houses the laundry, master bedroom with master bath that has a soaker tub and separate shower, plus 3 other bedrooms (one of which is being used as an office) and 2nd full bath. The sub-basement is large and very open but is mainly used for storage now. Short sale. Property sold 'as is'.
Property Specifics
| Single Family | |
| — | |
| Quad Level | |
| 2010 | |
| Partial | |
| — | |
| No | |
| 0.19 |
| Cook | |
| — | |
| 200 / Annual | |
| Other | |
| Public | |
| Public Sewer | |
| 10324960 | |
| 31333050250000 |
Nearby Schools
| NAME: | DISTRICT: | DISTANCE: | |
|---|---|---|---|
|
Grade School
Neil Armstrong Elementary School |
159 | — | |
|
Middle School
Colin Powell Middle School |
159 | Not in DB | |
|
High School
Rich South Campus High School |
227 | Not in DB | |
Property History
| DATE: | EVENT: | PRICE: | SOURCE: |
|---|---|---|---|
| 29 Jul, 2020 | Sold | $165,000 | MRED MLS |
| 22 Apr, 2020 | Under contract | $159,000 | MRED MLS |
| — | Last price change | $169,000 | MRED MLS |
| 29 Mar, 2019 | Listed for sale | $189,000 | MRED MLS |
Room Specifics
Total Bedrooms: 4
Bedrooms Above Ground: 4
Bedrooms Below Ground: 0
Dimensions: —
Floor Type: Carpet
Dimensions: —
Floor Type: Carpet
Dimensions: —
Floor Type: Wood Laminate
Full Bathrooms: 3
Bathroom Amenities: Whirlpool,Separate Shower
Bathroom in Basement: 0
Rooms: Foyer
Basement Description: Unfinished
Other Specifics
| 2 | |
| Concrete Perimeter | |
| Asphalt | |
| Deck | |
| — | |
| 121 X 70 X 121 X 70 | |
| Unfinished | |
| Full | |
| Vaulted/Cathedral Ceilings, Skylight(s), Wood Laminate Floors, Second Floor Laundry | |
| Range, Microwave, Dishwasher, Refrigerator | |
| Not in DB | |
| Street Paved | |
| — | |
| — | |
| Gas Log |
Tax History
| Year | Property Taxes |
|---|---|
| 2020 | $8,814 |
Contact Agent
Nearby Similar Homes
Nearby Sold Comparables
Contact Agent
Listing Provided By
24/7 Real Estate, Inc.

