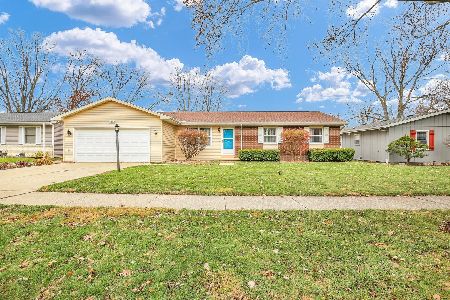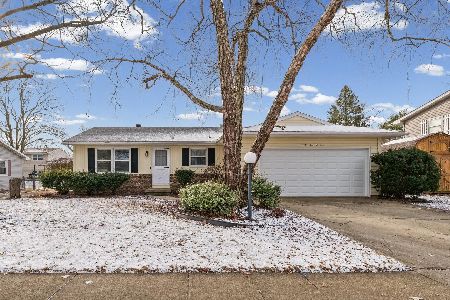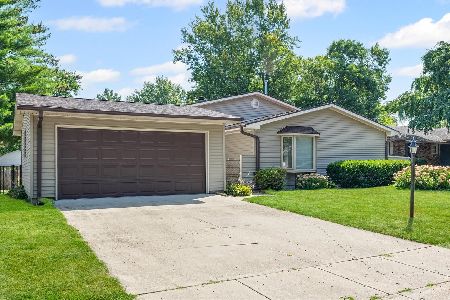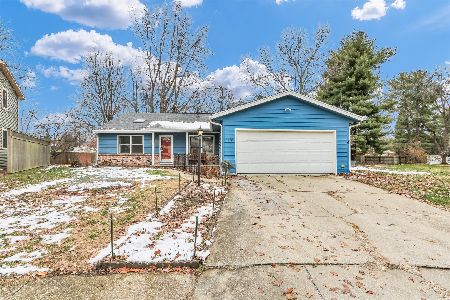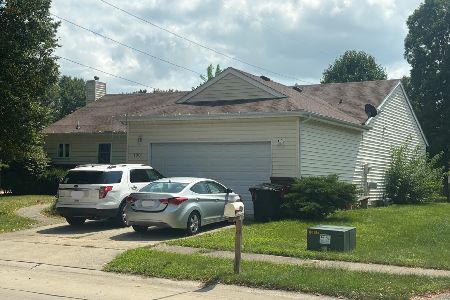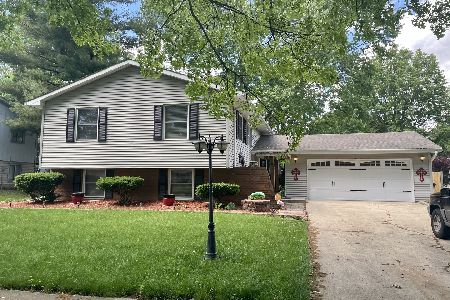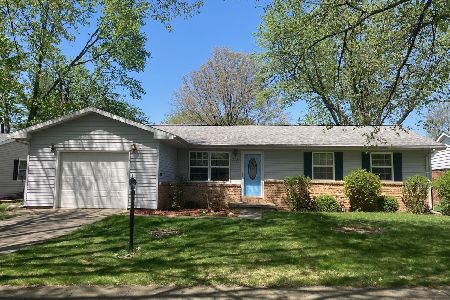2302 Belmore Dr, Champaign, Illinois 61821
$190,000
|
Sold
|
|
| Status: | Closed |
| Sqft: | 2,425 |
| Cost/Sqft: | $80 |
| Beds: | 3 |
| Baths: | 2 |
| Year Built: | — |
| Property Taxes: | $3,775 |
| Days On Market: | 3687 |
| Lot Size: | 0,00 |
Description
Seeing is believing with so much new from all new six panel doors, 10 new ceiling fans, a new garage door & even rocker switches were added. The list goes on, but the real wow factor is the impressive kitchen renovation. Stainless appliances, granite counter tops, attractive cabinets & plenty of prep space for the chef. The oversized two tiered granite island is a focal point and idea for gathering and entertaining. Large family room/ recreational area in the lower level & the sliding doors lead to the fully fenced back yard. With over 2400 square feet, five bedrooms and a separate laundry room there is an abundance of storage. You are sure to enjoy the workshop in the two car garage. Comfort and relaxation have been perfected here. Welcome New Home in the New Year!
Property Specifics
| Single Family | |
| — | |
| Bi-Level | |
| — | |
| None | |
| — | |
| No | |
| — |
| Champaign | |
| Southwood | |
| — / — | |
| — | |
| Public | |
| Public Sewer | |
| 09439245 | |
| 452022407024 |
Nearby Schools
| NAME: | DISTRICT: | DISTANCE: | |
|---|---|---|---|
|
Grade School
Soc |
— | ||
|
Middle School
Call Unt 4 351-3701 |
Not in DB | ||
|
High School
Centennial High School |
Not in DB | ||
Property History
| DATE: | EVENT: | PRICE: | SOURCE: |
|---|---|---|---|
| 26 Feb, 2016 | Sold | $190,000 | MRED MLS |
| 31 Dec, 2015 | Under contract | $193,000 | MRED MLS |
| 14 Dec, 2015 | Listed for sale | $193,000 | MRED MLS |
Room Specifics
Total Bedrooms: 5
Bedrooms Above Ground: 3
Bedrooms Below Ground: 2
Dimensions: —
Floor Type: Carpet
Dimensions: —
Floor Type: Carpet
Dimensions: —
Floor Type: Carpet
Dimensions: —
Floor Type: —
Full Bathrooms: 2
Bathroom Amenities: —
Bathroom in Basement: —
Rooms: Bedroom 5
Basement Description: Slab
Other Specifics
| 2 | |
| — | |
| — | |
| Deck, Patio, Porch | |
| Fenced Yard | |
| 72X101X65X95 | |
| — | |
| — | |
| — | |
| Dishwasher, Disposal, Microwave, Range, Refrigerator | |
| Not in DB | |
| — | |
| — | |
| — | |
| — |
Tax History
| Year | Property Taxes |
|---|---|
| 2016 | $3,775 |
Contact Agent
Nearby Similar Homes
Nearby Sold Comparables
Contact Agent
Listing Provided By
Coldwell Banker The R.E. Group

