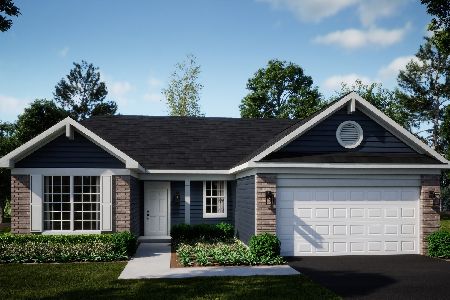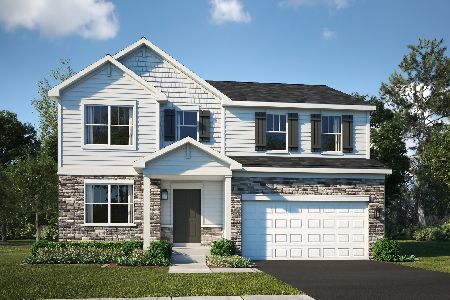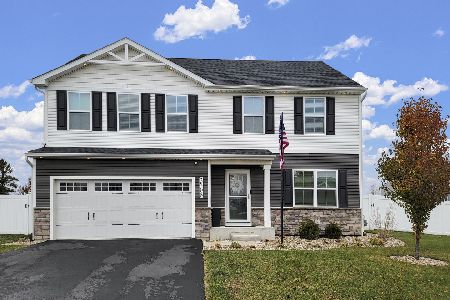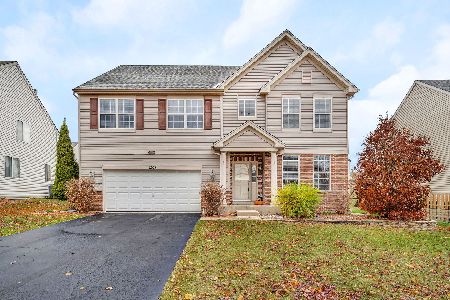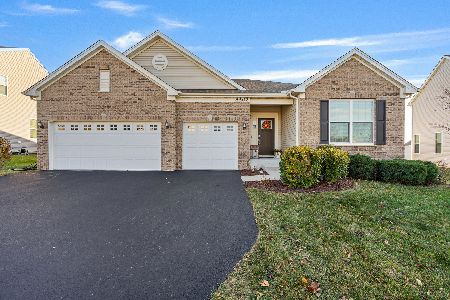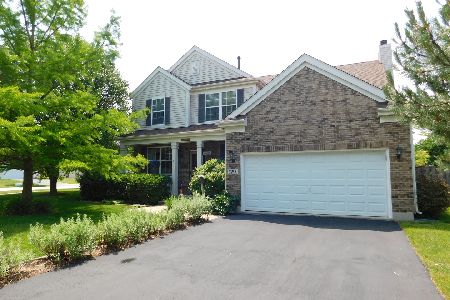2302 Claridge Drive, Joliet, Illinois 60431
$225,522
|
Sold
|
|
| Status: | Closed |
| Sqft: | 2,480 |
| Cost/Sqft: | $85 |
| Beds: | 4 |
| Baths: | 3 |
| Year Built: | 2006 |
| Property Taxes: | $6,509 |
| Days On Market: | 2094 |
| Lot Size: | 0,22 |
Description
4 Bedroom 2 Story looking for new owner! First floor includes: formal living, dining and family rooms with 9' first floor ceilings, eating area w patio door, nice sized kitchen with island, pantry closet & 42" upper cabinets; half bath & laundry room. Second floor has private master suite with big walk-in closet, private master bath; big main bath with tub, 3 additional nicely sized bedrooms some with walk in closets. Full unfinished basement, 2 car attached garage, extended driveway and backing to field. This property may qualify for seller financing (Vendee). HOA does not allow rentals. Multiple offers received- Highest & Best offers due by Monday July 27th at Noon.
Property Specifics
| Single Family | |
| — | |
| — | |
| 2006 | |
| Full | |
| — | |
| No | |
| 0.22 |
| Kendall | |
| Greywall Club | |
| 40 / Monthly | |
| Clubhouse,None | |
| Public | |
| Public Sewer | |
| 10713634 | |
| 0635201015 |
Property History
| DATE: | EVENT: | PRICE: | SOURCE: |
|---|---|---|---|
| 23 Apr, 2012 | Sold | $171,265 | MRED MLS |
| 24 Feb, 2012 | Under contract | $159,000 | MRED MLS |
| — | Last price change | $169,900 | MRED MLS |
| 7 Jul, 2011 | Listed for sale | $206,000 | MRED MLS |
| 9 Sep, 2020 | Sold | $225,522 | MRED MLS |
| 31 Jul, 2020 | Under contract | $212,000 | MRED MLS |
| 13 May, 2020 | Listed for sale | $212,000 | MRED MLS |
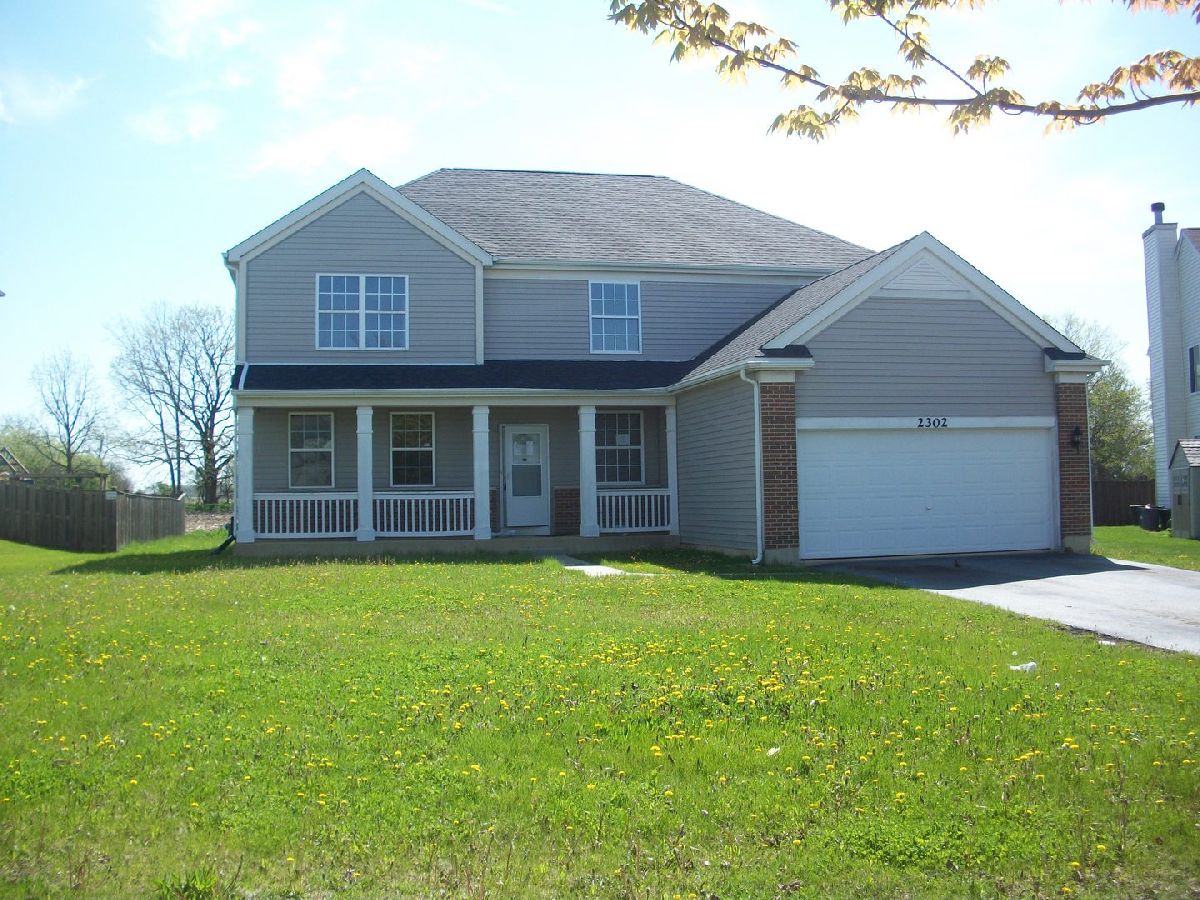













Room Specifics
Total Bedrooms: 4
Bedrooms Above Ground: 4
Bedrooms Below Ground: 0
Dimensions: —
Floor Type: Carpet
Dimensions: —
Floor Type: Carpet
Dimensions: —
Floor Type: Carpet
Full Bathrooms: 3
Bathroom Amenities: —
Bathroom in Basement: 0
Rooms: Eating Area
Basement Description: Unfinished
Other Specifics
| 2 | |
| Concrete Perimeter | |
| Asphalt | |
| Porch | |
| — | |
| 75X130 | |
| — | |
| Full | |
| First Floor Laundry, Walk-In Closet(s) | |
| — | |
| Not in DB | |
| Park | |
| — | |
| — | |
| — |
Tax History
| Year | Property Taxes |
|---|---|
| 2012 | $5,477 |
| 2020 | $6,509 |
Contact Agent
Nearby Similar Homes
Nearby Sold Comparables
Contact Agent
Listing Provided By
RE/MAX Professionals

