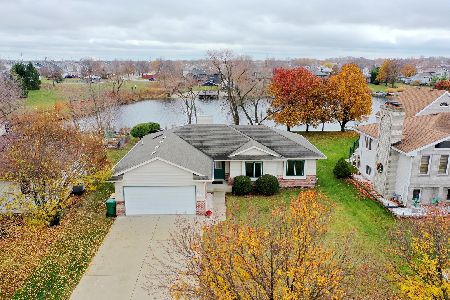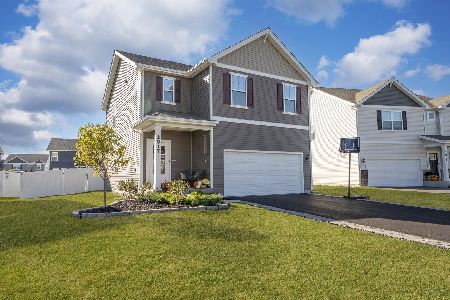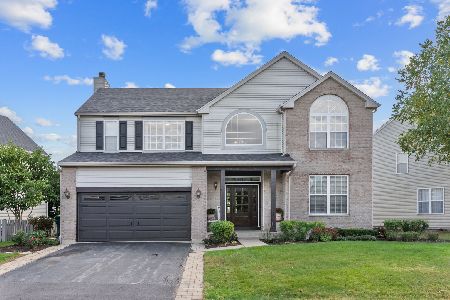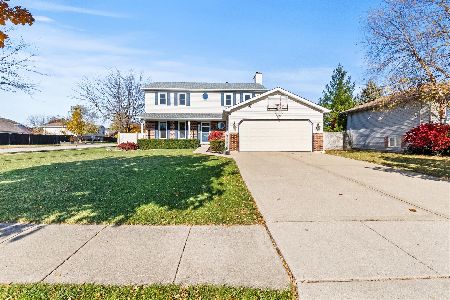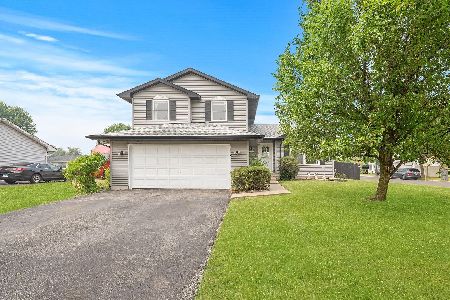2302 Cumberland Drive, Plainfield, Illinois 60586
$254,500
|
Sold
|
|
| Status: | Closed |
| Sqft: | 1,886 |
| Cost/Sqft: | $138 |
| Beds: | 3 |
| Baths: | 3 |
| Year Built: | 2000 |
| Property Taxes: | $5,189 |
| Days On Market: | 1971 |
| Lot Size: | 0,24 |
Description
Charming Two Story w Finished Basement with extra Kitchen + Private Fenced Yard & Over sized 18X11.6 Shed!. New Roof & Skylight 11/2019. New Windows 12/2018 (transferable warranty) Large Eat-in Kitchen w Eat-In Dinette Area & Ceramic Tile. New D/W 2018. Large Family Room w Fireplace, Newer Vinyl Wood Look Floor & Ceiling FanThe Large Master Bedroom has an En-Suite Bathroom Featuring a Vaulted Ceiling with Skylight Including a Custom Made Storage Shelf plus Double Walk-in Deep Closets. Nice size secondary bedrooms with Ceiling Fans w/Lighting, Br 2 has WIC. Finished Basement Boasts a Large Rec Room w Adjacent 2nd Kitchen. Awesome Bag Swing Included! Craft Rm/2nd Rec Room has Escape Window & Closet, Could be made into a 4th Bedroom. Large Garage w Pull Down Attic Stairs for Additional Storage. Beautiful Back Yard with Patio, Fire-pit and Mature Landscape. 6 Panel Doors Throughout. Close to Schools. Don't Miss This One! Easy to Show w Quick Closing!
Property Specifics
| Single Family | |
| — | |
| Traditional | |
| 2000 | |
| Full | |
| — | |
| No | |
| 0.24 |
| Will | |
| Cumberland | |
| 0 / Not Applicable | |
| None | |
| Public | |
| Public Sewer | |
| 10829922 | |
| 6033110300900000 |
Nearby Schools
| NAME: | DISTRICT: | DISTANCE: | |
|---|---|---|---|
|
Grade School
Thomas Jefferson Elementary Scho |
202 | — | |
|
Middle School
Aux Sable Middle School |
202 | Not in DB | |
|
High School
Plainfield South High School |
202 | Not in DB | |
Property History
| DATE: | EVENT: | PRICE: | SOURCE: |
|---|---|---|---|
| 25 Sep, 2020 | Sold | $254,500 | MRED MLS |
| 28 Aug, 2020 | Under contract | $259,900 | MRED MLS |
| 25 Aug, 2020 | Listed for sale | $259,900 | MRED MLS |
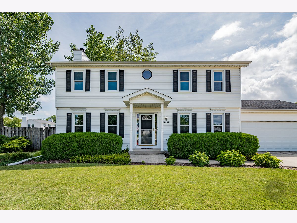
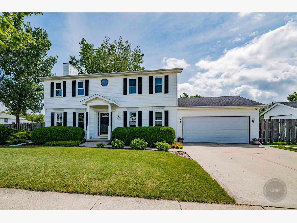
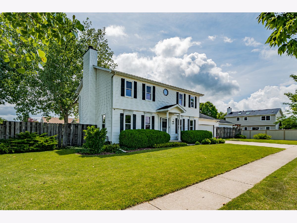
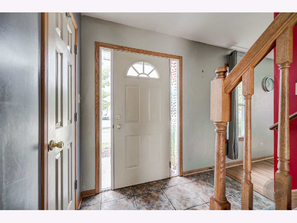
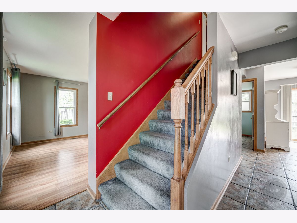
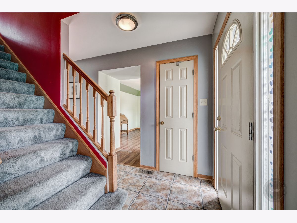
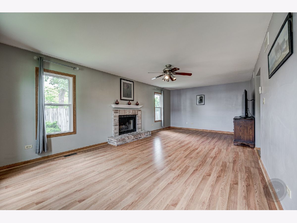
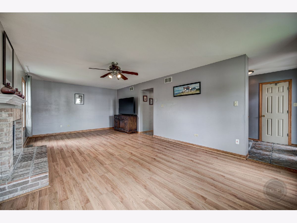
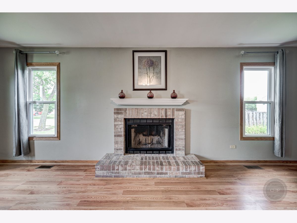
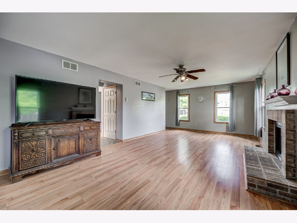
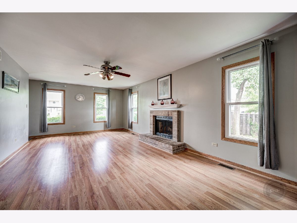
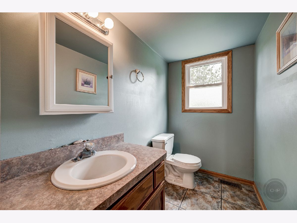
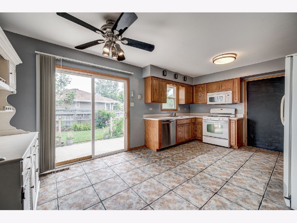
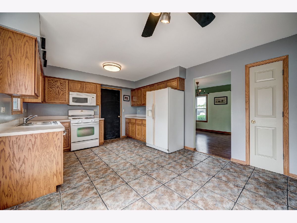
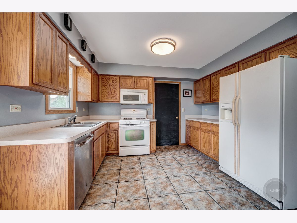
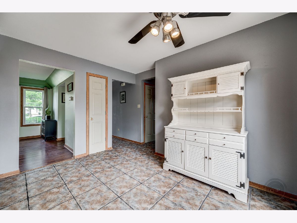
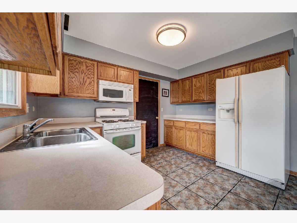
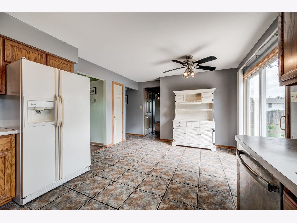
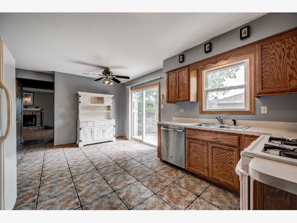
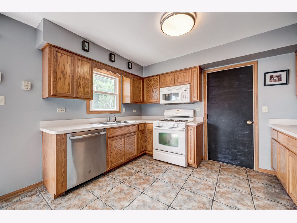
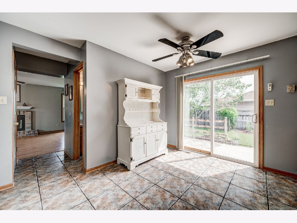
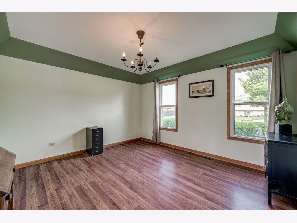
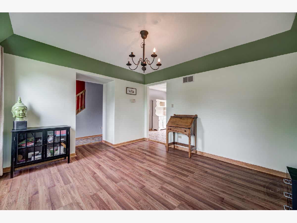
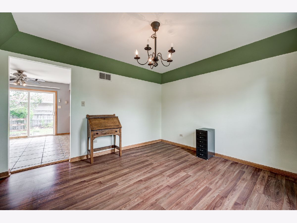
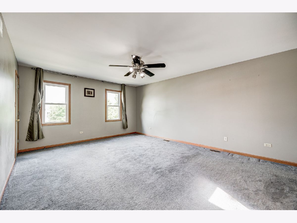
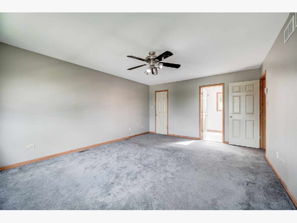
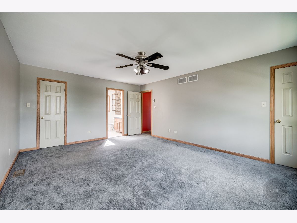
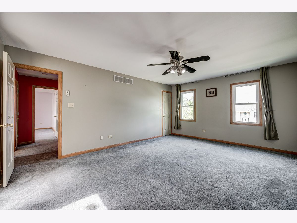
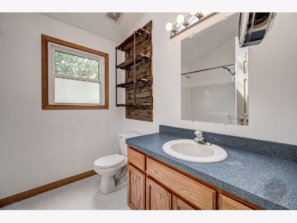
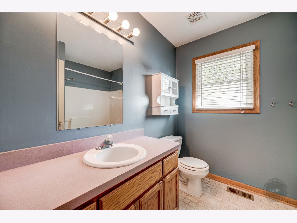
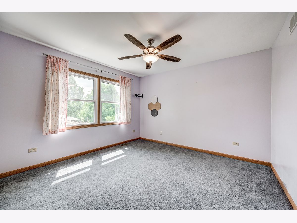
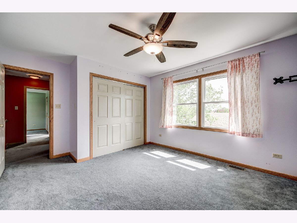
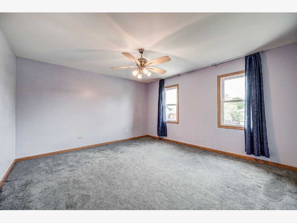
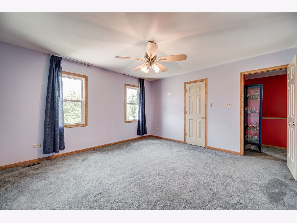
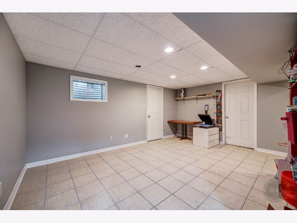
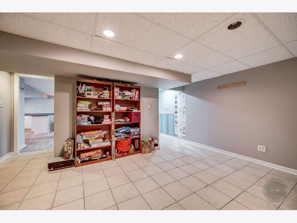
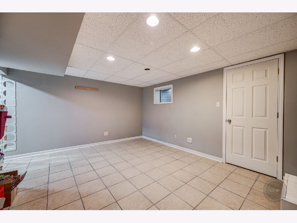
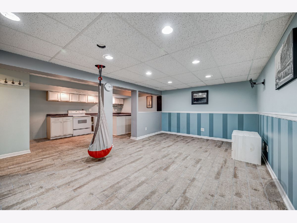
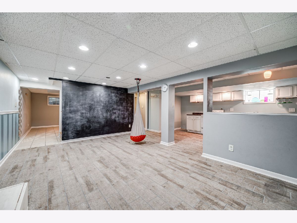
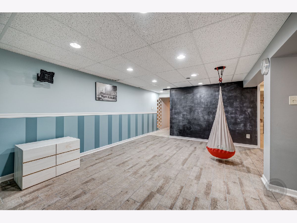
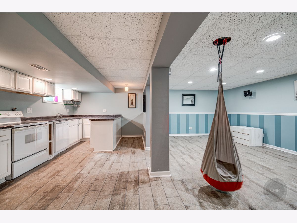
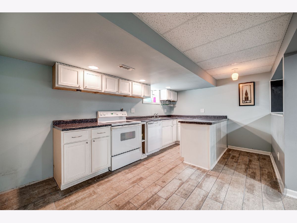
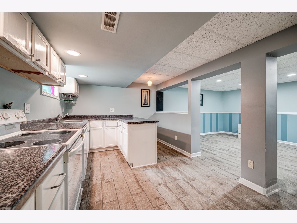
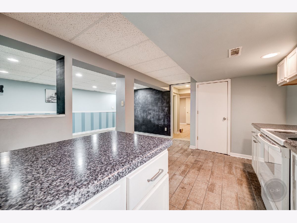
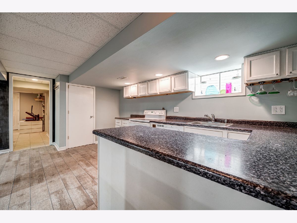
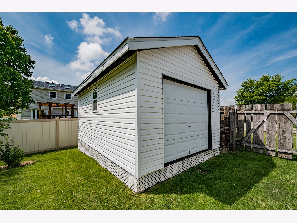
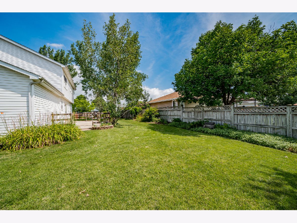
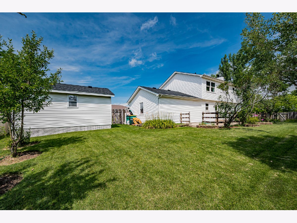
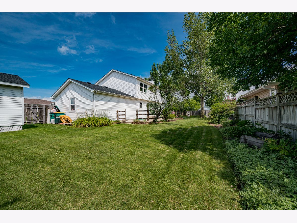
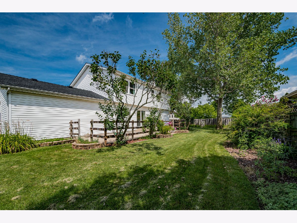
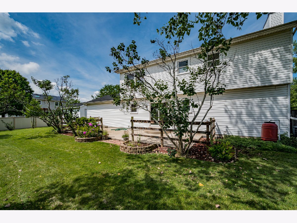
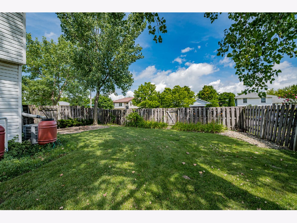
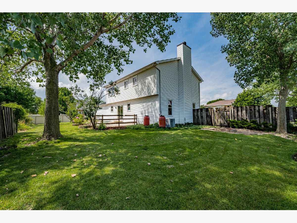
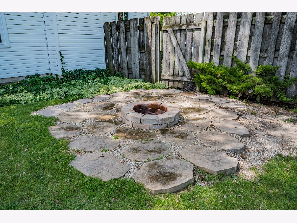
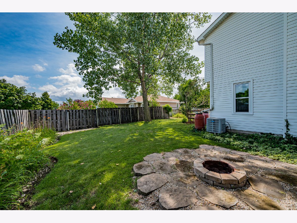
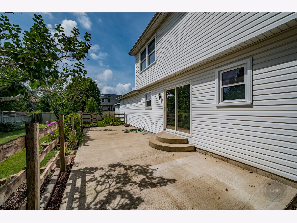
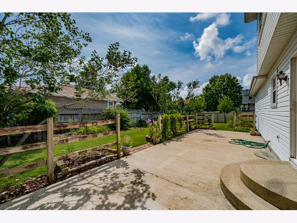
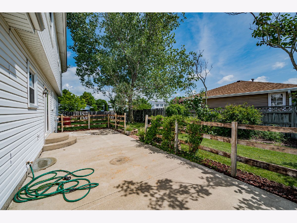
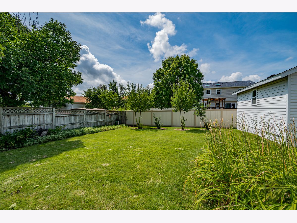
Room Specifics
Total Bedrooms: 3
Bedrooms Above Ground: 3
Bedrooms Below Ground: 0
Dimensions: —
Floor Type: Carpet
Dimensions: —
Floor Type: Carpet
Full Bathrooms: 3
Bathroom Amenities: —
Bathroom in Basement: 0
Rooms: Recreation Room,Game Room,Utility Room-Lower Level
Basement Description: Finished,Egress Window
Other Specifics
| 2 | |
| Concrete Perimeter | |
| Concrete | |
| Patio, Storms/Screens, Fire Pit | |
| Corner Lot | |
| 125X85X125X85 | |
| Unfinished | |
| Full | |
| Skylight(s) | |
| Range, Microwave, Dishwasher, Refrigerator, Disposal | |
| Not in DB | |
| Sidewalks, Street Lights | |
| — | |
| — | |
| Wood Burning |
Tax History
| Year | Property Taxes |
|---|---|
| 2020 | $5,189 |
Contact Agent
Nearby Similar Homes
Nearby Sold Comparables
Contact Agent
Listing Provided By
Little Realty

