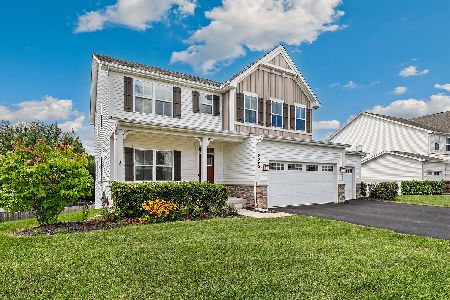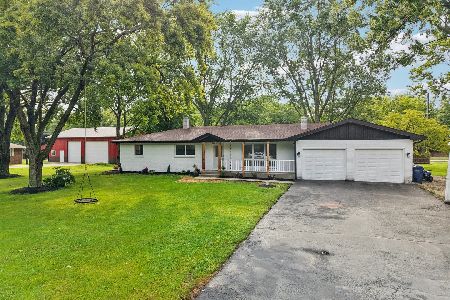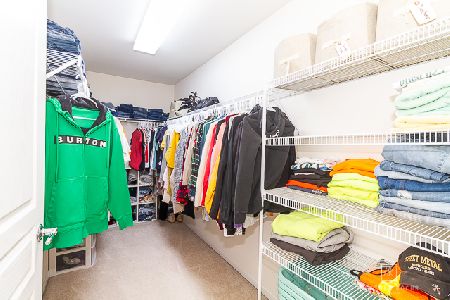2302 Emerald Lane, Yorkville, Illinois 60560
$315,000
|
Sold
|
|
| Status: | Closed |
| Sqft: | 3,192 |
| Cost/Sqft: | $101 |
| Beds: | 4 |
| Baths: | 3 |
| Year Built: | 2010 |
| Property Taxes: | $11,079 |
| Days On Market: | 2395 |
| Lot Size: | 0,28 |
Description
Beautiful, bright and completely move-in ready in Autumn Creek! Over $50k spent on the landscaping here! Impressive two-story foyer with formal dining room and living room on either side. Hardwood floors from the foyer lead into the large eat-in kitchen with upgraded maple cabinets, SS appl & granite counters. Huge family room with two-story fireplace and wall of windows. First floor den is perfect for a home office or playroom. Brand new carpet and paint throughout the entire home! High-end chandeliers in the foyer, kitchen, dining room and master bedroom. Upstairs features a HUGE master suite and three additional bedrooms. Stunning landscaping in front and in back features over-sized paver patio and walkway in front & enormous two-tiered paver patio in back with pergola & custom fireplace. The fenced yard backs to open space for added privacy. 3 car garage! Elementary school, playground & walking paths in the neighborhood!
Property Specifics
| Single Family | |
| — | |
| — | |
| 2010 | |
| Full | |
| — | |
| No | |
| 0.28 |
| Kendall | |
| — | |
| 32 / Monthly | |
| Other | |
| Public | |
| Public Sewer | |
| 10397328 | |
| 0222481003 |
Property History
| DATE: | EVENT: | PRICE: | SOURCE: |
|---|---|---|---|
| 19 Jul, 2019 | Sold | $315,000 | MRED MLS |
| 25 Jun, 2019 | Under contract | $321,900 | MRED MLS |
| 30 May, 2019 | Listed for sale | $321,900 | MRED MLS |
Room Specifics
Total Bedrooms: 4
Bedrooms Above Ground: 4
Bedrooms Below Ground: 0
Dimensions: —
Floor Type: Carpet
Dimensions: —
Floor Type: Carpet
Dimensions: —
Floor Type: Carpet
Full Bathrooms: 3
Bathroom Amenities: Separate Shower,Double Sink,Soaking Tub
Bathroom in Basement: 0
Rooms: Walk In Closet,Foyer,Office
Basement Description: Unfinished,Bathroom Rough-In
Other Specifics
| 3 | |
| — | |
| Asphalt | |
| Patio, Brick Paver Patio, Storms/Screens | |
| — | |
| 182X52 | |
| — | |
| Full | |
| Hardwood Floors, First Floor Laundry | |
| Range, Microwave, Dishwasher, Refrigerator, Washer, Dryer, Disposal, Stainless Steel Appliance(s) | |
| Not in DB | |
| Park, Lake, Curbs, Sidewalks, Street Lights, Street Paved | |
| — | |
| — | |
| Heatilator |
Tax History
| Year | Property Taxes |
|---|---|
| 2019 | $11,079 |
Contact Agent
Nearby Similar Homes
Nearby Sold Comparables
Contact Agent
Listing Provided By
Redfin Corporation










