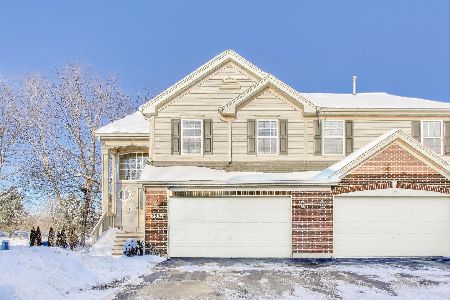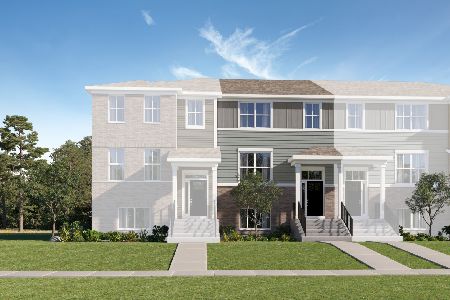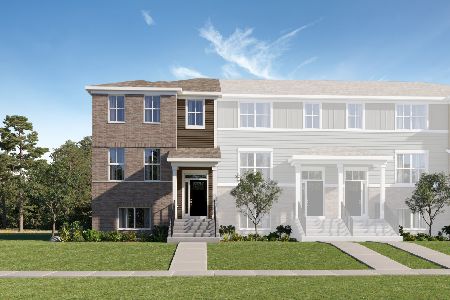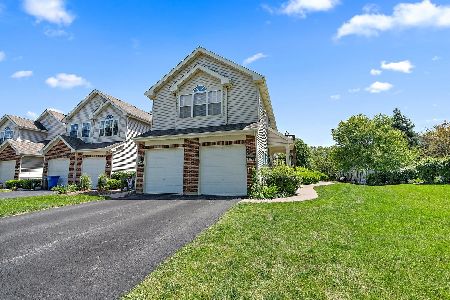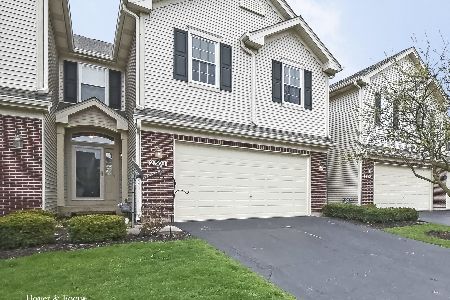2302 Sandy Creek Drive, Algonquin, Illinois 60102
$325,000
|
Sold
|
|
| Status: | Closed |
| Sqft: | 2,050 |
| Cost/Sqft: | $159 |
| Beds: | 3 |
| Baths: | 3 |
| Year Built: | 2002 |
| Property Taxes: | $6,524 |
| Days On Market: | 1039 |
| Lot Size: | 0,00 |
Description
Outstanding 2 story unit with 3 spacious bedrooms whch include a stunning ensuite main/master bedroom layout for privacy and relaxation with its own sitting area, an adorable second floor loft, a second floor laudry to avoid going up and down the stairs, a dramatic and bright great room with inviting fireplace, a generous sized dining room, a finished lower level with ideal recreation room plus additional storage and rough-in plumbing for a bath, and a dream kichen. This dream kitchen offers beautiful quartz counters, 42 inch cabinets, stainless appliances, newer sink and faucet. Enjoy the gleaming wooden floors, double bowl bath, newer sinks, 2+ car garage, and newer Maytag washer & dryer. Step thru the french doors off the LR/DR to the rear yard and witness the tranquity the tree lined boundry affords. Nearby walking and bike paths. Charming downtown Algonquin offers dining and shopping. A short drive brings you Springhill Mall, I90 and West Dundee with more fun and delightful dining options. See it today.
Property Specifics
| Condos/Townhomes | |
| 2 | |
| — | |
| 2002 | |
| — | |
| — | |
| No | |
| — |
| Kane | |
| Willoughby South | |
| 252 / Monthly | |
| — | |
| — | |
| — | |
| 11740129 | |
| 0308102055 |
Property History
| DATE: | EVENT: | PRICE: | SOURCE: |
|---|---|---|---|
| 29 Apr, 2014 | Sold | $161,000 | MRED MLS |
| 14 Apr, 2014 | Under contract | $169,900 | MRED MLS |
| — | Last price change | $187,900 | MRED MLS |
| 27 Feb, 2014 | Listed for sale | $187,900 | MRED MLS |
| 2 May, 2023 | Sold | $325,000 | MRED MLS |
| 23 Mar, 2023 | Under contract | $325,000 | MRED MLS |
| 17 Mar, 2023 | Listed for sale | $325,000 | MRED MLS |
| 22 Aug, 2025 | Sold | $395,000 | MRED MLS |
| 15 Jul, 2025 | Under contract | $375,000 | MRED MLS |
| 9 Jul, 2025 | Listed for sale | $375,000 | MRED MLS |
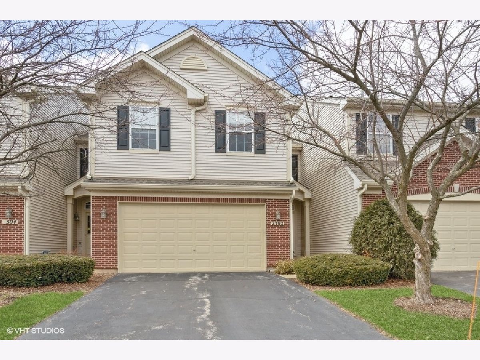
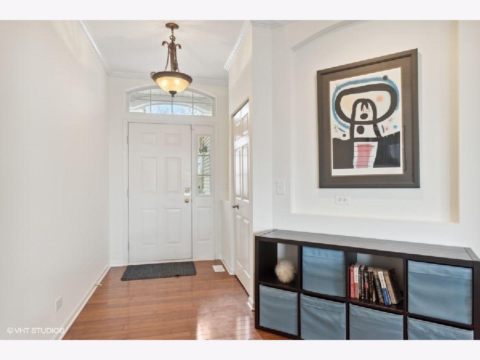
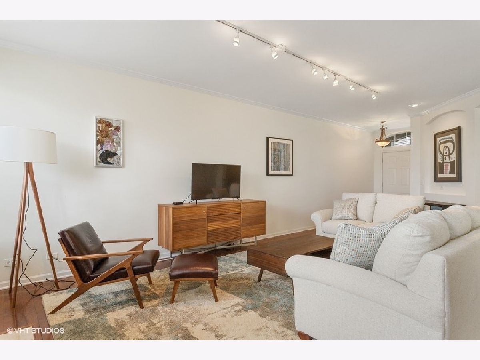
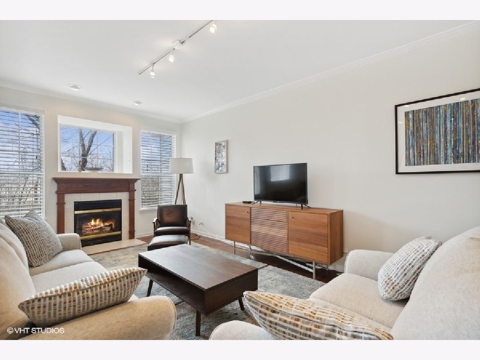
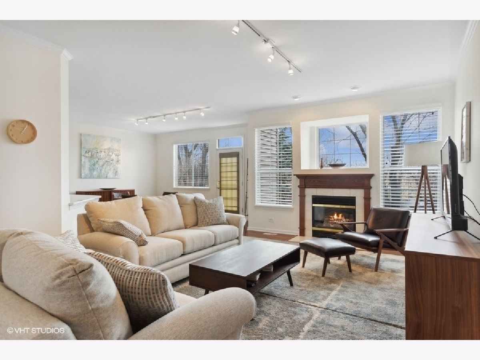
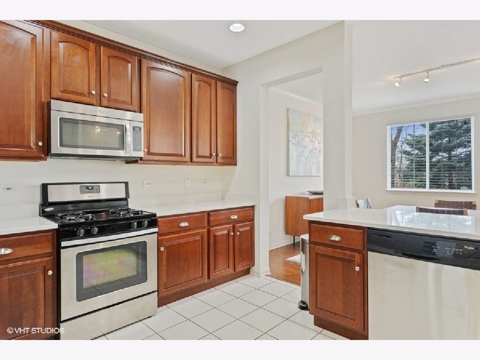
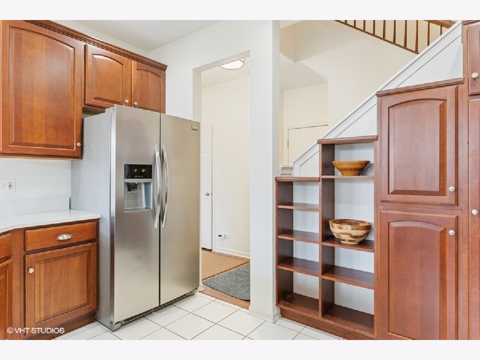
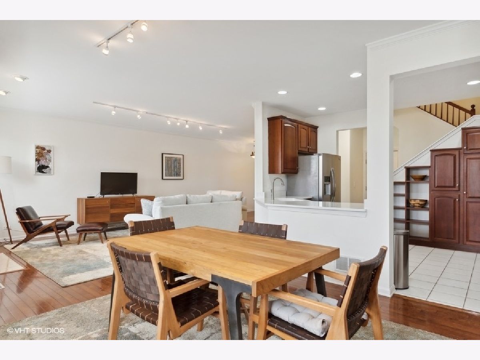
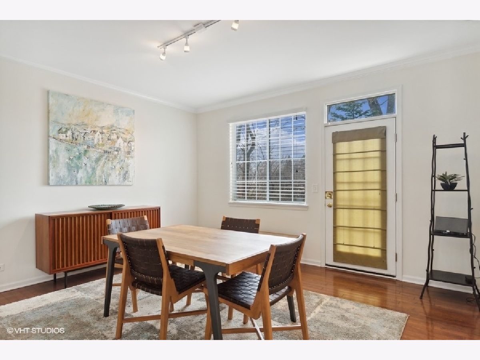
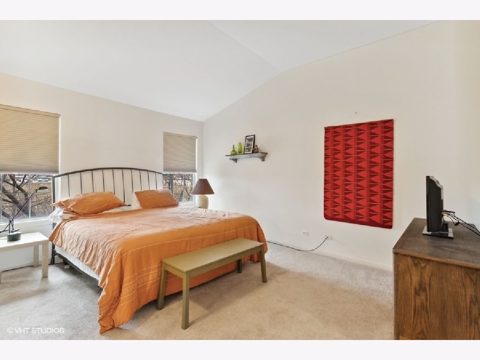
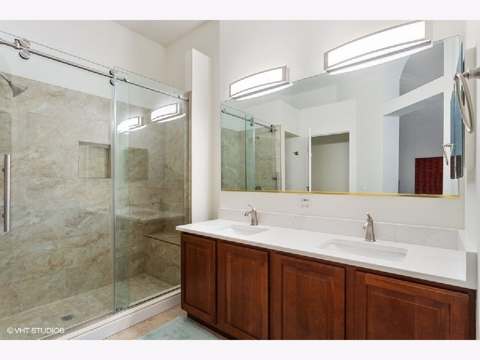
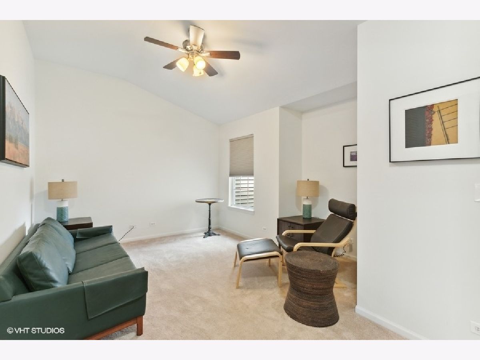
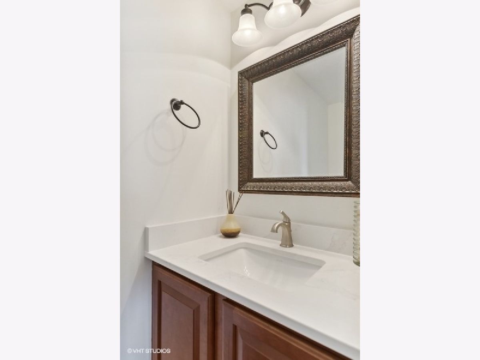
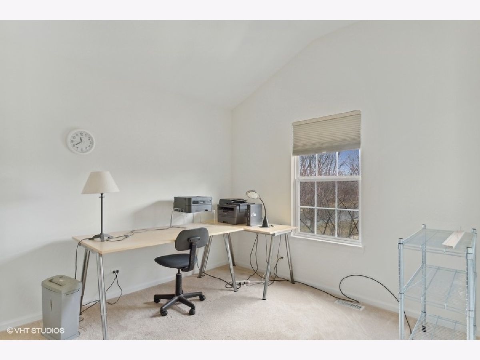
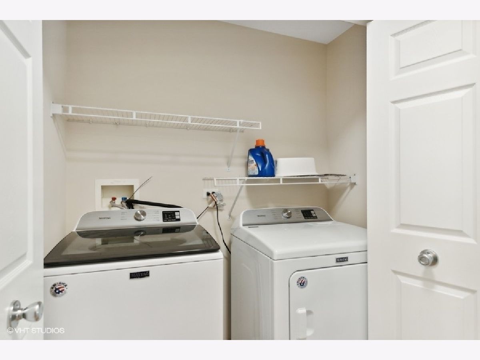
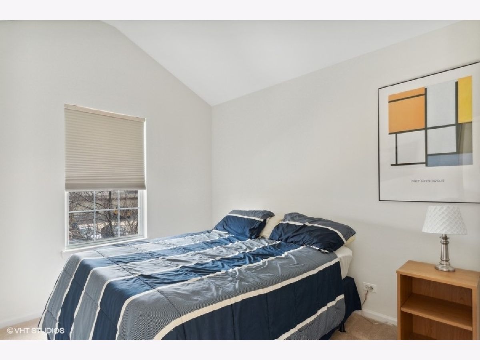
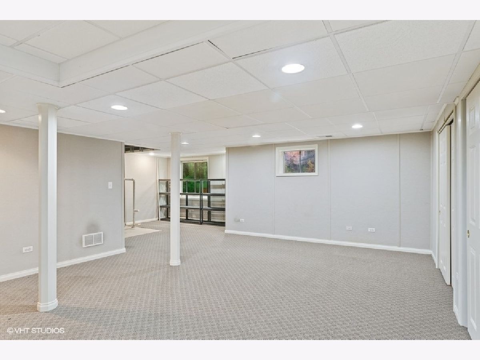
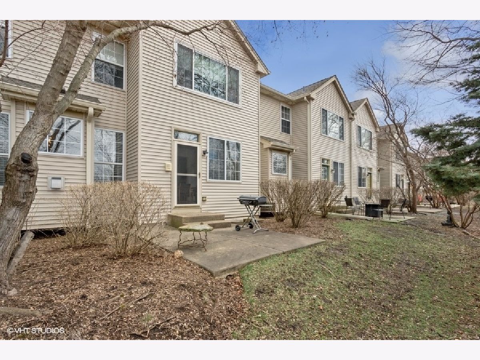
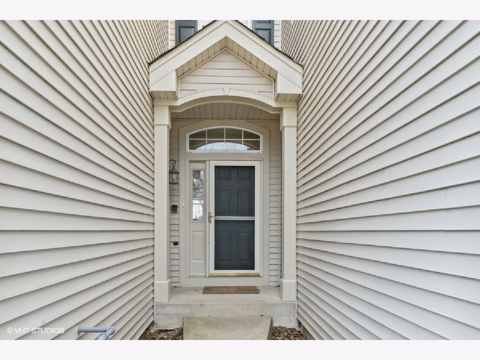
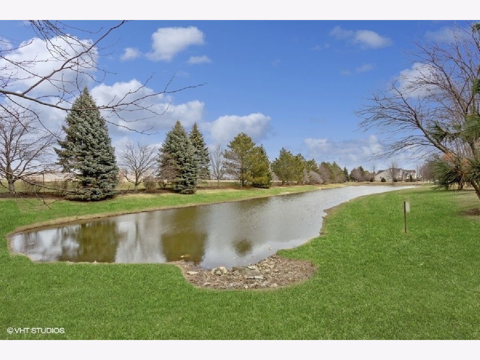
Room Specifics
Total Bedrooms: 3
Bedrooms Above Ground: 3
Bedrooms Below Ground: 0
Dimensions: —
Floor Type: —
Dimensions: —
Floor Type: —
Full Bathrooms: 3
Bathroom Amenities: —
Bathroom in Basement: 0
Rooms: —
Basement Description: Finished
Other Specifics
| 2 | |
| — | |
| — | |
| — | |
| — | |
| COMMON | |
| — | |
| — | |
| — | |
| — | |
| Not in DB | |
| — | |
| — | |
| — | |
| — |
Tax History
| Year | Property Taxes |
|---|---|
| 2014 | $5,576 |
| 2023 | $6,524 |
| 2025 | $7,228 |
Contact Agent
Nearby Similar Homes
Nearby Sold Comparables
Contact Agent
Listing Provided By
RE/MAX Central Inc.

