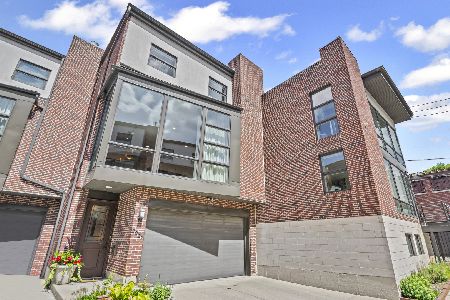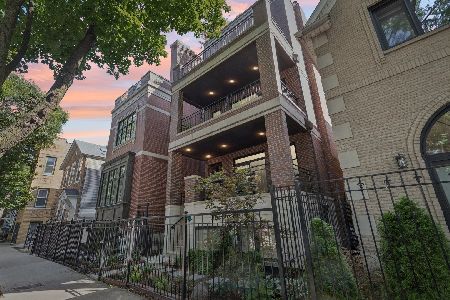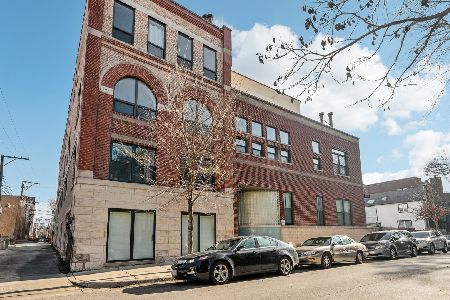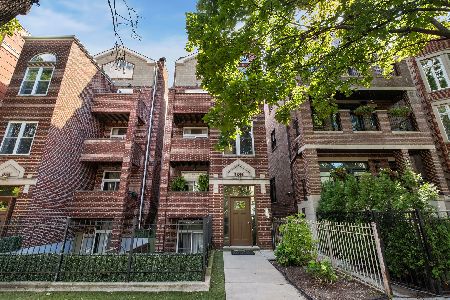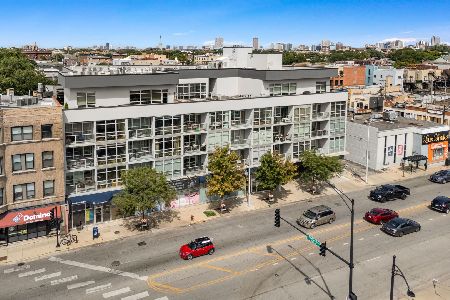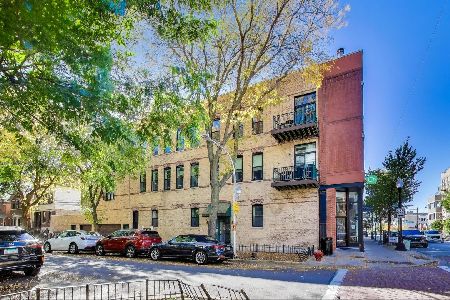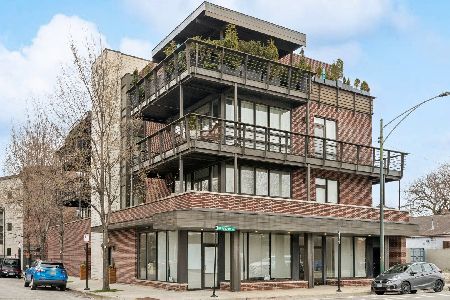2303 Bosworth Street, Lincoln Park, Chicago, Illinois 60614
$1,249,000
|
Sold
|
|
| Status: | Closed |
| Sqft: | 2,100 |
| Cost/Sqft: | $595 |
| Beds: | 3 |
| Baths: | 3 |
| Year Built: | 2005 |
| Property Taxes: | $11,733 |
| Days On Market: | 247 |
| Lot Size: | 0,00 |
Description
Rare opportunity to experience luxury living in this full floor penthouse condo in an all-brick boutique elevator building in Lincoln Park! This unit features top of the line custom finishes and 1200+SF of private outdoor space spanning across two wrap around terraces with panoramic city views! Step off the elevator directly into your 3 bedroom 2.5 bathroom home and you are welcomed into a lovely entryway, turn the corner and you are met with floor to ceiling / wall to wall windows flooding the living room, dining room and kitchen with natural light! Custom Chef's Kitchen just completed features white shaker inset cabinetry and tiled backsplash, sprawling island w/ stunning quartz countertop and extra wide sink, 48" Thermador stove w/ custom hood as well as paneled Thermador fridge and dishwasher. Kitchen also features a nook currently used as a small family room and seating at the island which is open to the large dining room. Completing the open layout is the spacious living room with custom gas fireplace and first of the two terraces make this room a great place to spend time and even better for entertaining! Powder room w/ custom tile, vanity and fixtures located off of the living room. As you head towards the bedrooms you have a hall closet, a recently renovated guest bath with a stand up shower and custom vanity and two generously sized bedrooms. Hardwood floors throughout the entire unit. This hallway also leads into a primary suite like none other which features a professionally organized true walk in closet (over 10x10), spacious bedroom w/ two more full walls of windows leading out to your second private terrace, and a primary bath featuring spa-caliber finishes including heated floors, double vanity, custom tile and free standing tub along w/ separate shower. Unit also features in unit laundry, hardwood floors throughout, motorized custom window treatments, storage and 2 side by side garage spaces included in price. This boutique building is impeccably maintained w/ no rental cap or special assessments and is located conveniently along Clybourn Corridor offering easy access to public transportation, restaurants, shopping, bars, the expressway, and more.
Property Specifics
| Condos/Townhomes | |
| 4 | |
| — | |
| 2005 | |
| — | |
| — | |
| No | |
| — |
| Cook | |
| — | |
| 499 / Monthly | |
| — | |
| — | |
| — | |
| 12332735 | |
| 14321010611005 |
Nearby Schools
| NAME: | DISTRICT: | DISTANCE: | |
|---|---|---|---|
|
Grade School
Oscar Mayer Elementary School |
299 | — | |
|
Middle School
Oscar Mayer Elementary School |
299 | Not in DB | |
Property History
| DATE: | EVENT: | PRICE: | SOURCE: |
|---|---|---|---|
| 31 Jul, 2025 | Sold | $1,249,000 | MRED MLS |
| 13 Apr, 2025 | Under contract | $1,249,000 | MRED MLS |
| 11 Apr, 2025 | Listed for sale | $1,249,000 | MRED MLS |
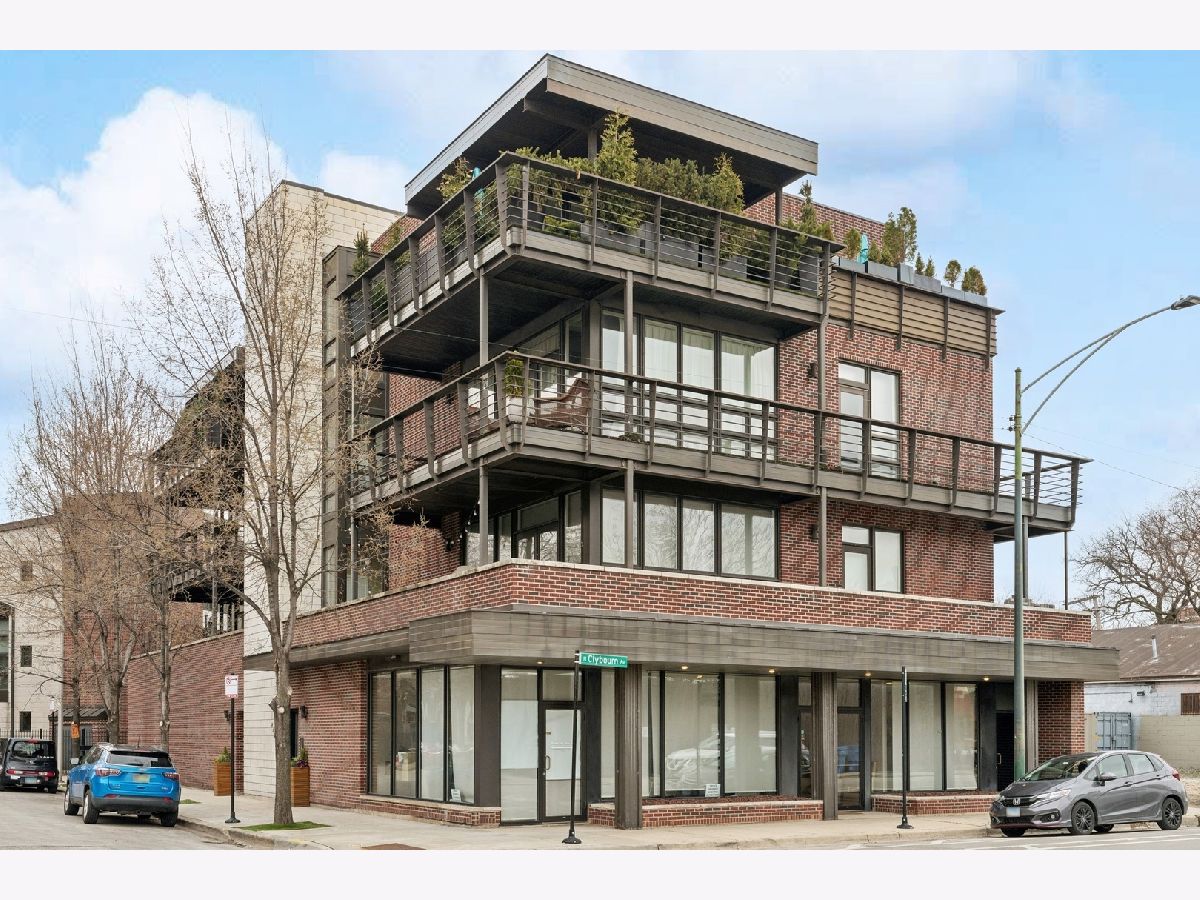








































Room Specifics
Total Bedrooms: 3
Bedrooms Above Ground: 3
Bedrooms Below Ground: 0
Dimensions: —
Floor Type: —
Dimensions: —
Floor Type: —
Full Bathrooms: 3
Bathroom Amenities: Separate Shower,Double Sink
Bathroom in Basement: 0
Rooms: —
Basement Description: —
Other Specifics
| 2 | |
| — | |
| — | |
| — | |
| — | |
| COMMON | |
| — | |
| — | |
| — | |
| — | |
| Not in DB | |
| — | |
| — | |
| — | |
| — |
Tax History
| Year | Property Taxes |
|---|---|
| 2025 | $11,733 |
Contact Agent
Nearby Similar Homes
Nearby Sold Comparables
Contact Agent
Listing Provided By
Berkshire Hathaway HomeServices Chicago

