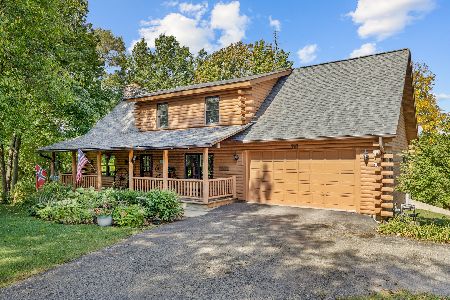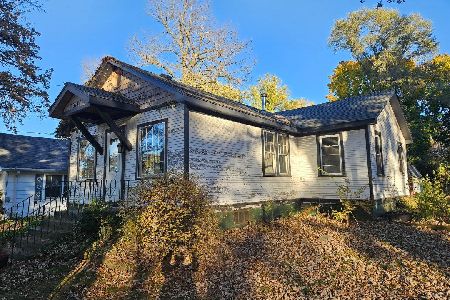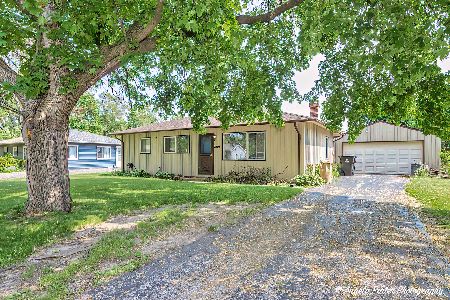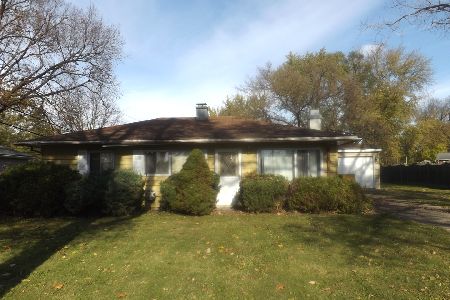2303 Country Lane, Mchenry, Illinois 60051
$277,000
|
Sold
|
|
| Status: | Closed |
| Sqft: | 1,560 |
| Cost/Sqft: | $173 |
| Beds: | 3 |
| Baths: | 2 |
| Year Built: | 1956 |
| Property Taxes: | $5,503 |
| Days On Market: | 274 |
| Lot Size: | 0,24 |
Description
* Affordable * Spacious * Updated ... expanded ranch home with a welcoming front paver walkway and porch, and newer front door. The spacious living room features newer wood laminate flooring and connects to the dining room. The kitchen was updated in 2022 with white cabinets, a tiled backsplash, solid surface counters, and stainless steel appliances. Recessed lights, a farmers sink with pull-out faucet too, and easy access to the deck-great for BBQ'S! The family room is super spacious and has recessed LED lights, a ceiling fan, and sliding door access to the deck and backyard. There is a great storage room off of the family room. The three bedrooms all have newer laminate flooring. The primary bedroom has an attached half-bath and there is a full bath in the hallway. Both baths were updated in 2022. The primary bedroom has an additional walk-in closet (2022) and a wall closet. The laundry has extra cabinets, a separate storage closet. The water softener was replaced in 2024, as well as the roof and gutters, and the washer and dryer are brand new. Big backyard with a storage shed. Garage and extra driveway parking. Hurry home and enjoy!
Property Specifics
| Single Family | |
| — | |
| — | |
| 1956 | |
| — | |
| EXPANDED RANCH | |
| No | |
| 0.24 |
| — | |
| Eastwood Manor | |
| 0 / Not Applicable | |
| — | |
| — | |
| — | |
| 12348315 | |
| 0925479012 |
Nearby Schools
| NAME: | DISTRICT: | DISTANCE: | |
|---|---|---|---|
|
Grade School
Hilltop Elementary School |
15 | — | |
|
Middle School
Mchenry Middle School |
15 | Not in DB | |
|
High School
Mchenry Campus |
156 | Not in DB | |
Property History
| DATE: | EVENT: | PRICE: | SOURCE: |
|---|---|---|---|
| 23 May, 2025 | Sold | $277,000 | MRED MLS |
| 27 Apr, 2025 | Under contract | $269,900 | MRED MLS |
| 25 Apr, 2025 | Listed for sale | $269,900 | MRED MLS |
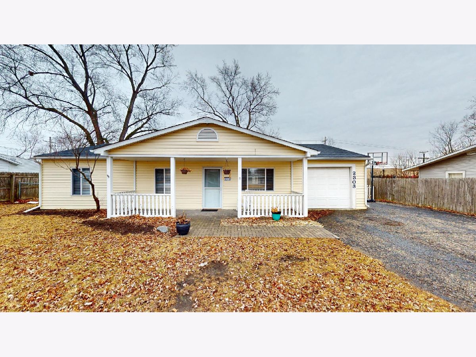
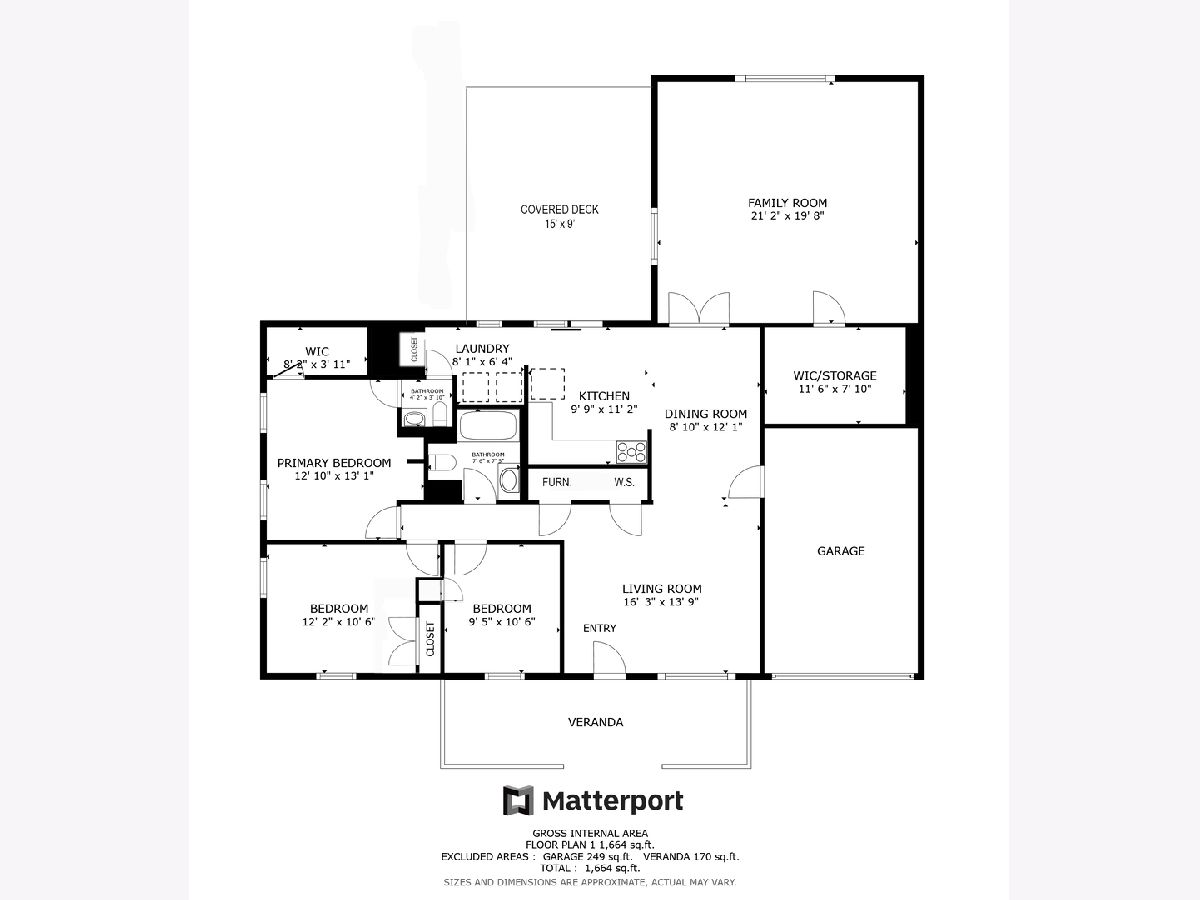
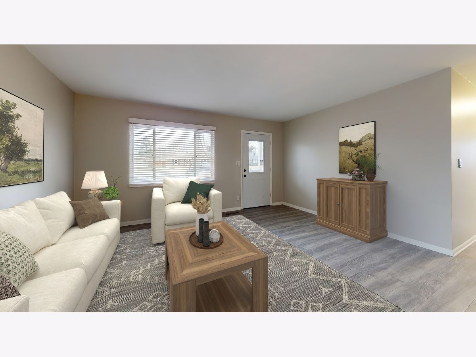
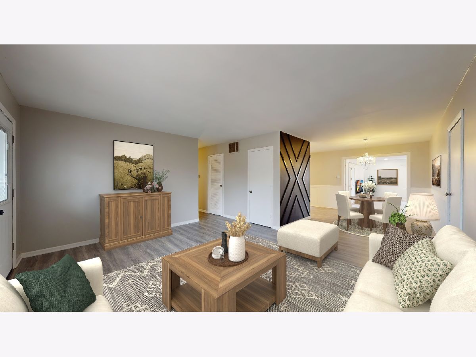
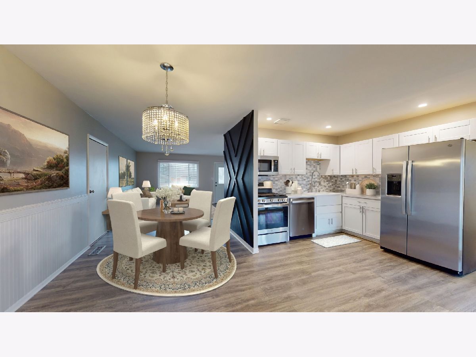
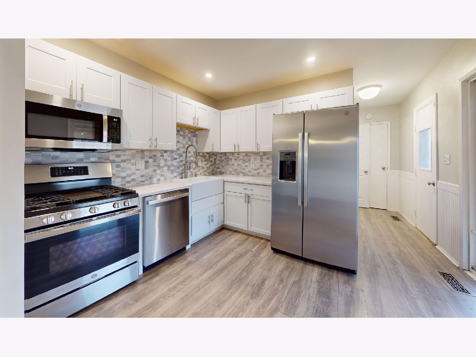
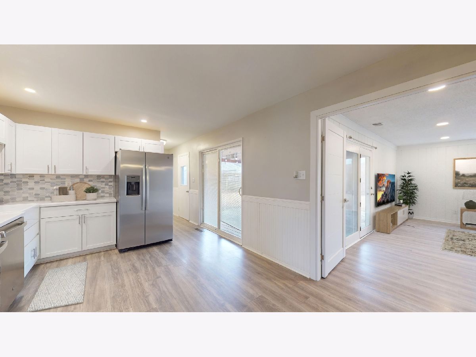
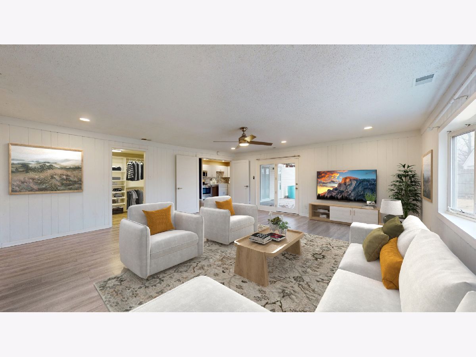
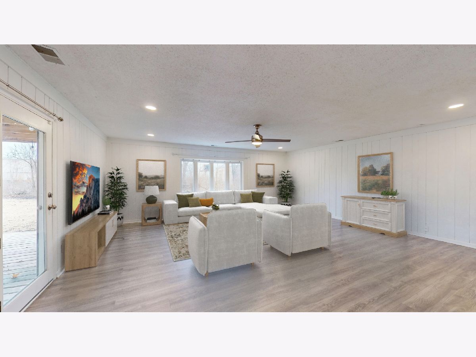
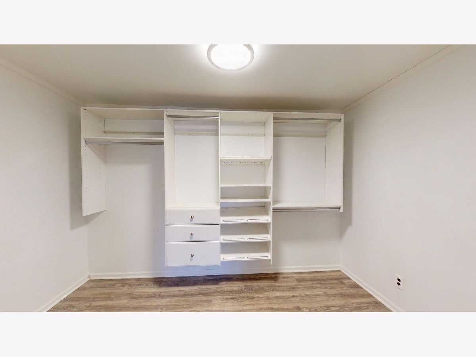
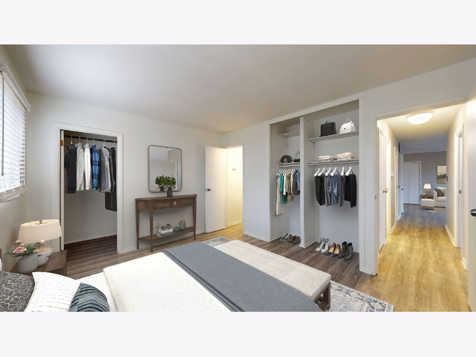
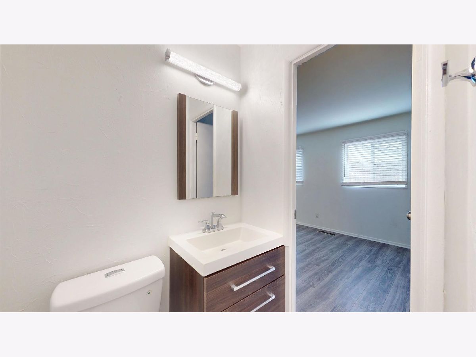
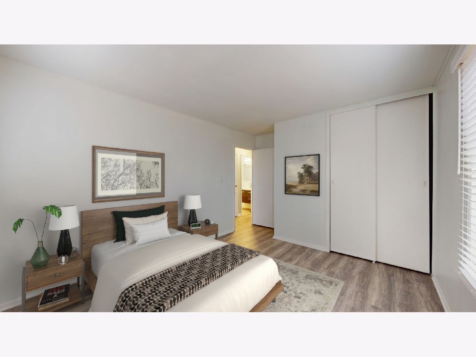
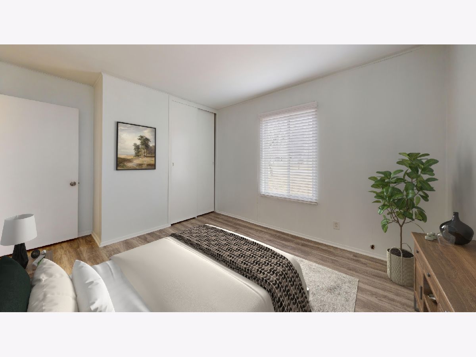
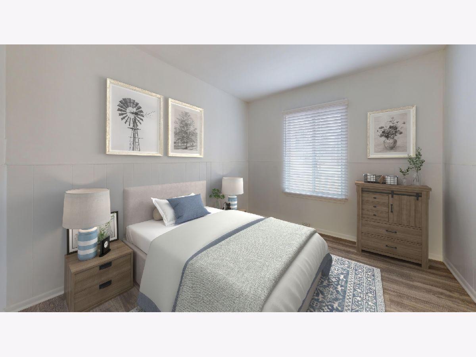
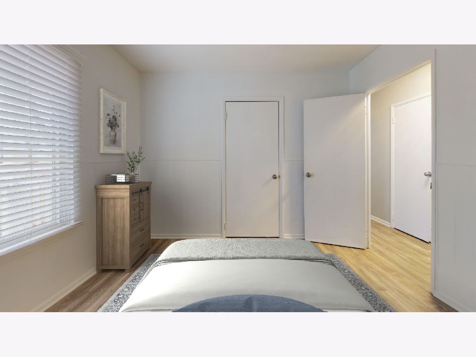
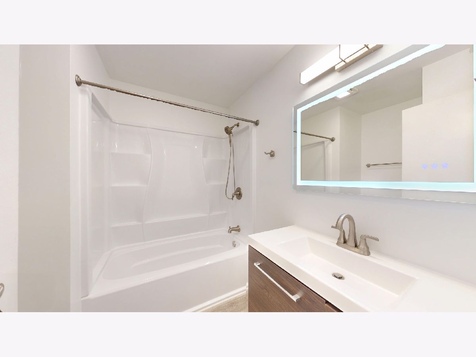
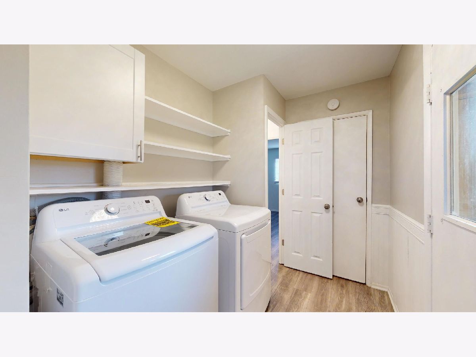
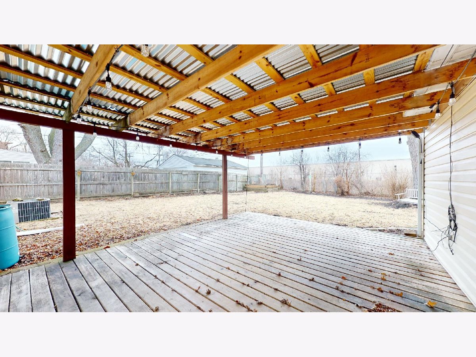
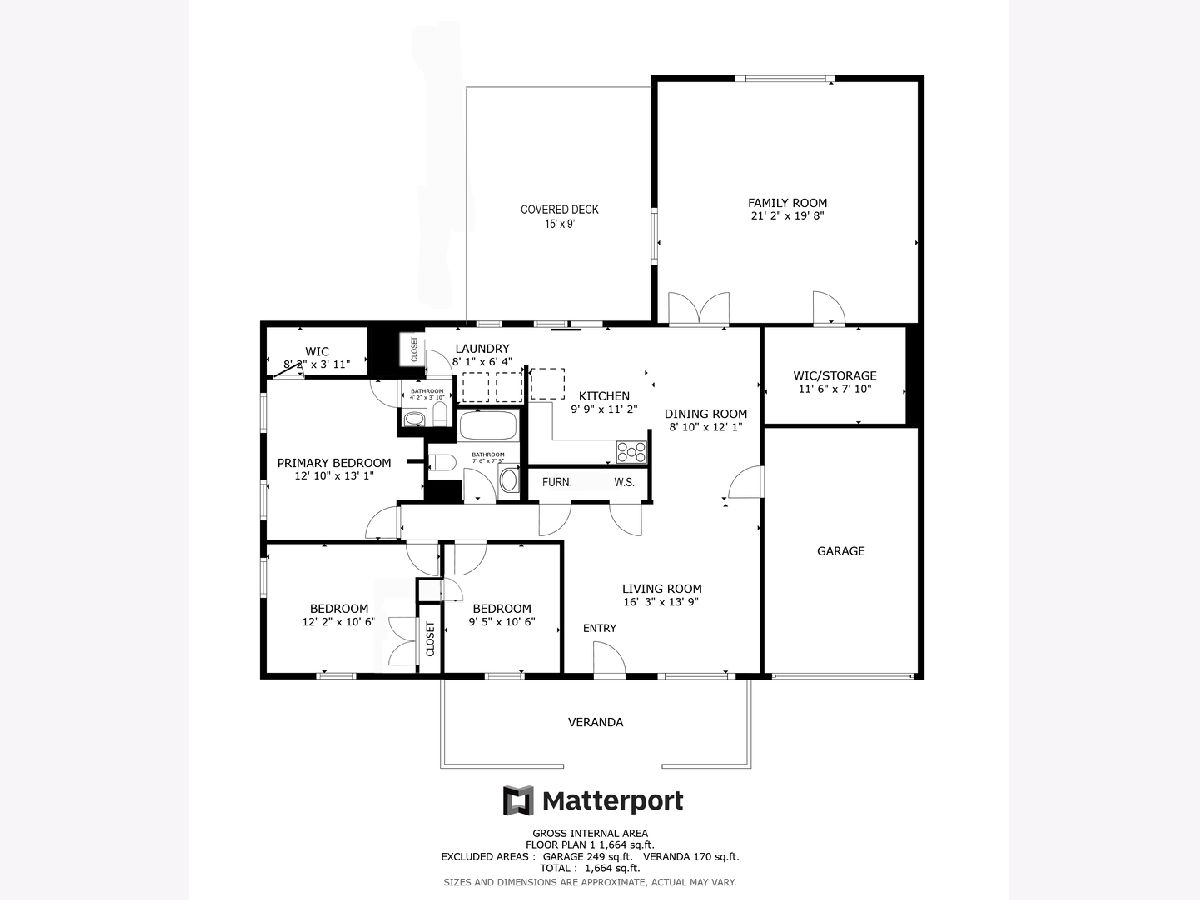
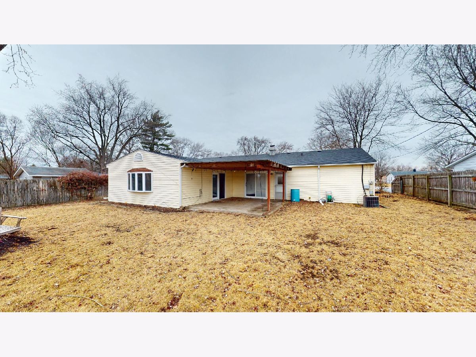
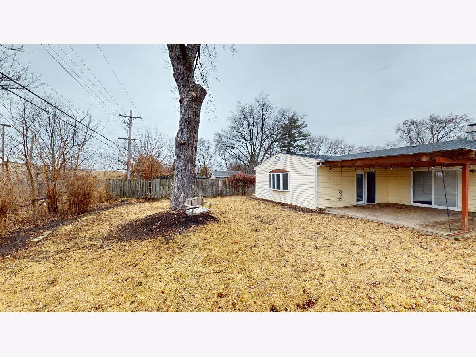
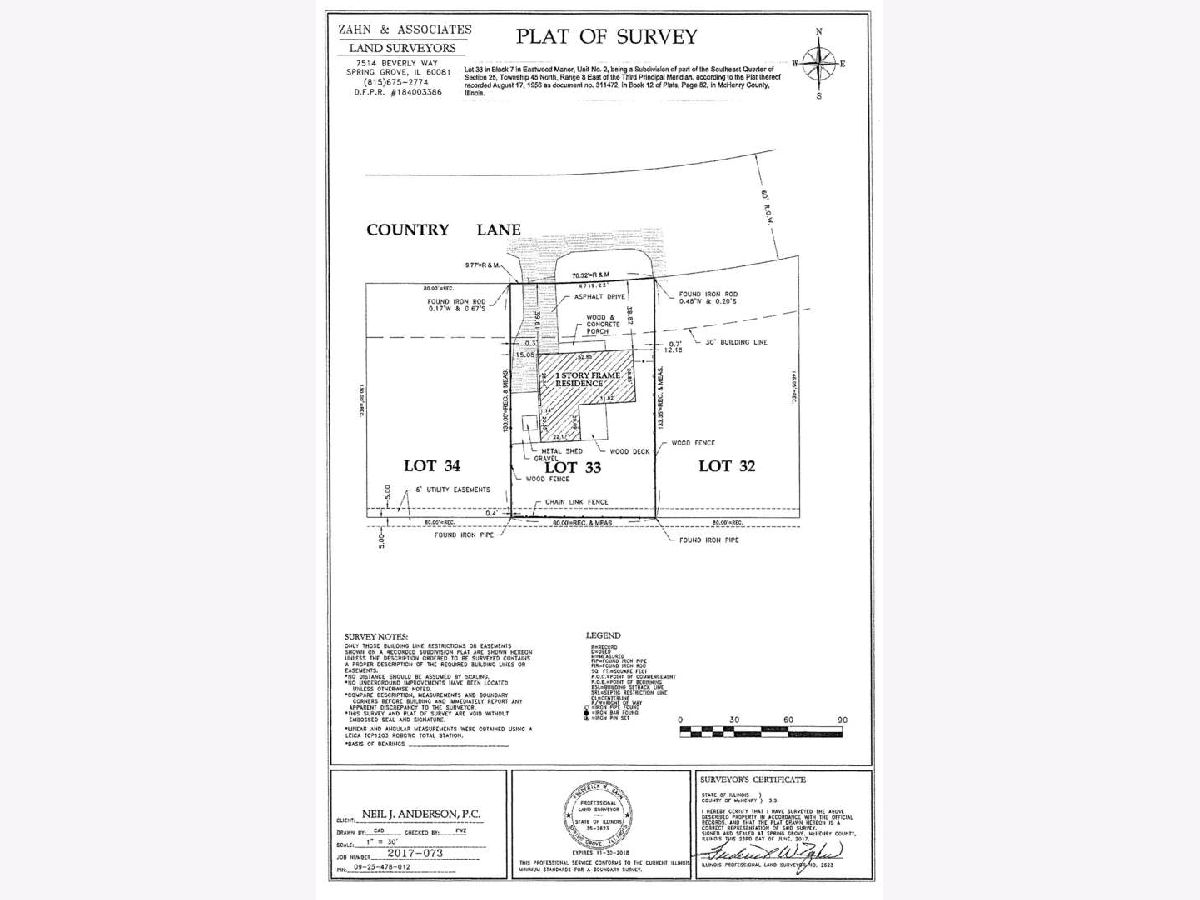
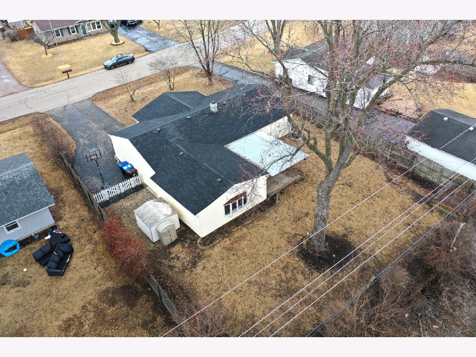
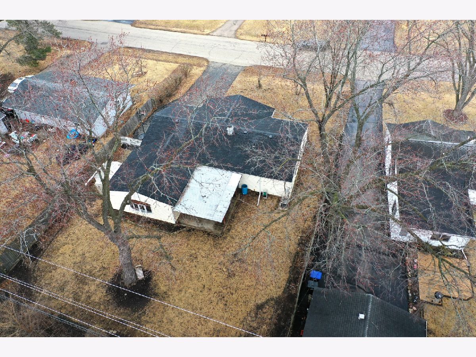
Room Specifics
Total Bedrooms: 3
Bedrooms Above Ground: 3
Bedrooms Below Ground: 0
Dimensions: —
Floor Type: —
Dimensions: —
Floor Type: —
Full Bathrooms: 2
Bathroom Amenities: —
Bathroom in Basement: 0
Rooms: —
Basement Description: —
Other Specifics
| 1 | |
| — | |
| — | |
| — | |
| — | |
| 80X133X70X130 | |
| — | |
| — | |
| — | |
| — | |
| Not in DB | |
| — | |
| — | |
| — | |
| — |
Tax History
| Year | Property Taxes |
|---|---|
| 2025 | $5,503 |
Contact Agent
Nearby Similar Homes
Nearby Sold Comparables
Contact Agent
Listing Provided By
RE/MAX Suburban

