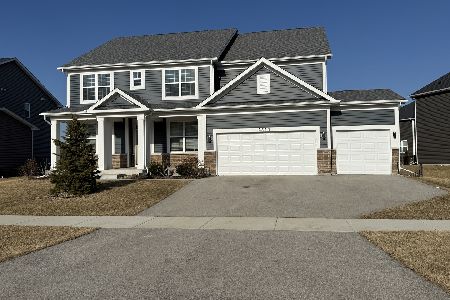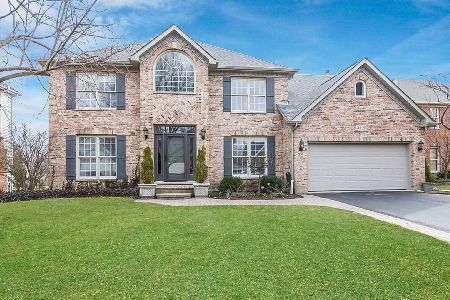2303 Holstein Court, Naperville, Illinois 60564
$421,000
|
Sold
|
|
| Status: | Closed |
| Sqft: | 2,549 |
| Cost/Sqft: | $171 |
| Beds: | 3 |
| Baths: | 3 |
| Year Built: | 1996 |
| Property Taxes: | $9,750 |
| Days On Market: | 2880 |
| Lot Size: | 0,37 |
Description
FABULOUS MOVE-IN READY w/many WONDERFUL FEATURES & NEW UPGRADES. 3,157 FINISHED SQ FT w/ FINISHED BASEMENT & versatile LOFT w/ 4TH BEDROOM OPTION w/conversion can also be used as home office/bonus area. NEW KITCHEN GRANITE. NEW PLANK FLOORING in Family Rm, Laundry Rm, & Master Bedroom. NEW CARPETING entire house INCL BSMT. FRESHLY PAINTED today's colors. 2-STORY FOYER w/ BEAUTIFUL STAIRCASE. Open circular flow through FOYER, LIVING RM, DINING RM, & EAT-IN KITCHEN that opens to FAMILY RM w/ brick FIREPLACE, makes for AWESOME ENTERTAINING. Large MASTER BDRM with EN SUITE BATHROOM w/ double sinks, whirlpool, shower, & walk-in closet. HUGE FENCED BACKYARD w/room for everything (Pool? Playset?) w/ BIG PATIO. Lawn sprinkler system. HEATED GARAGE. Central vacuum. Replacement architectural shingle roof. Acclaimed NAPERVILLE DISTRICT 204 Schools w/ awarded NEUQUA VALLEY HIGH & walk to Kendall Elementary. All appliances stay, including HIGH-END WASHER AND DRYER - make this your perfect new home!
Property Specifics
| Single Family | |
| — | |
| Traditional | |
| 1996 | |
| Partial | |
| CUSTOM DESIGN | |
| No | |
| 0.37 |
| Will | |
| Clow Creek Farm | |
| 225 / Annual | |
| Other | |
| Lake Michigan | |
| Public Sewer, Sewer-Storm | |
| 09913487 | |
| 0115203023000000 |
Nearby Schools
| NAME: | DISTRICT: | DISTANCE: | |
|---|---|---|---|
|
Grade School
Kendall Elementary School |
204 | — | |
|
Middle School
Crone Middle School |
204 | Not in DB | |
|
High School
Neuqua Valley High School |
204 | Not in DB | |
Property History
| DATE: | EVENT: | PRICE: | SOURCE: |
|---|---|---|---|
| 6 Jun, 2018 | Sold | $421,000 | MRED MLS |
| 22 Apr, 2018 | Under contract | $435,900 | MRED MLS |
| 12 Apr, 2018 | Listed for sale | $435,900 | MRED MLS |
Room Specifics
Total Bedrooms: 3
Bedrooms Above Ground: 3
Bedrooms Below Ground: 0
Dimensions: —
Floor Type: Carpet
Dimensions: —
Floor Type: Wood Laminate
Full Bathrooms: 3
Bathroom Amenities: Whirlpool,Separate Shower,Double Sink,Soaking Tub
Bathroom in Basement: 0
Rooms: Exercise Room,Loft,Recreation Room,Workshop
Basement Description: Partially Finished,Crawl
Other Specifics
| 3 | |
| Concrete Perimeter | |
| Asphalt | |
| Patio, Porch, Storms/Screens | |
| Corner Lot,Cul-De-Sac,Fenced Yard,Landscaped | |
| 96X166X96X166 | |
| Unfinished | |
| Full | |
| Vaulted/Cathedral Ceilings, Skylight(s), First Floor Laundry | |
| Range, Microwave, Dishwasher, Refrigerator, Washer, Dryer, Disposal | |
| Not in DB | |
| Sidewalks, Street Lights, Street Paved | |
| — | |
| — | |
| Wood Burning |
Tax History
| Year | Property Taxes |
|---|---|
| 2018 | $9,750 |
Contact Agent
Nearby Similar Homes
Nearby Sold Comparables
Contact Agent
Listing Provided By
Real People Realty, Inc.









