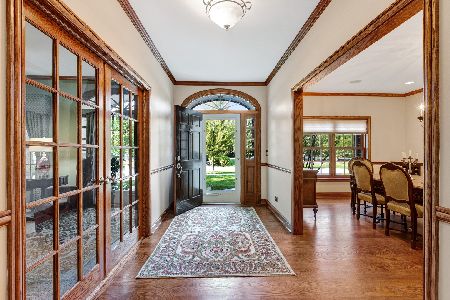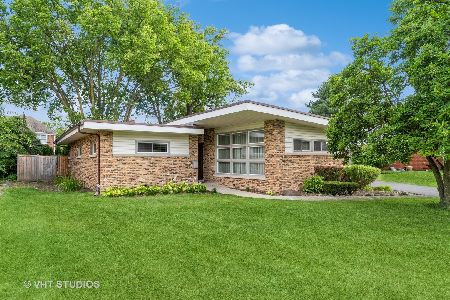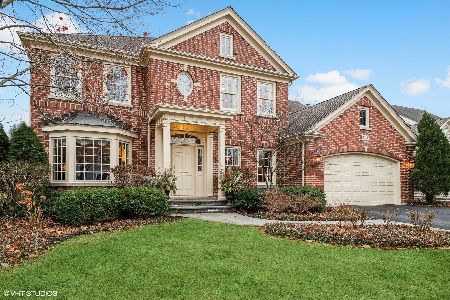2303 Larkdale Drive, Glenview, Illinois 60025
$2,021,222
|
Sold
|
|
| Status: | Closed |
| Sqft: | 0 |
| Cost/Sqft: | — |
| Beds: | 4 |
| Baths: | 4 |
| Year Built: | 2000 |
| Property Taxes: | $22,065 |
| Days On Market: | 213 |
| Lot Size: | 0,24 |
Description
Experience Luxury on Larkdale in this exquisitely upgraded home, perfectly situated in the ultra-rare and highly sought-after Bedford Green pocket near Downtown Glenview. For the culinary enthusiast, your dream kitchen awaits with bespoke, fully customized cabinets, top-of-the-line Thermador and Sub-Zero appliances, Quartzite counters and two dishwashers, all flowing perfectly into the family room featuring a gas fireplace and expansive windows that frame an outdoor entertainer's paradise featuring a magnificently large private paver patio, a custom gas fire pit with built-in seating, dedicated grill area, professionally installed string lights, and outdoor speakers, all masterfully curated to complement the impressive, professionally landscaped yard. Upstairs, the primary suite offers pure indulgence with a spa bath showcasing a work of art in herringbone marble floors, an air-jet tub, and a walk-in shower, a custom walk-in closet and a separate shoe closet, there's even a hidden private office that provides a sanctuary for peace and focus. This floor is completed by three additional spacious bedrooms and another full bath. The finished basement is thoughtfully designed for versatile living, featuring a fifth bedroom, a dedicated fitness room, and a recreation room that offer endless possibilities, complemented by a full bath. Gear up for the garage, which greets your arrival with custom built-in storage and sleek epoxy floors, and of course a convenient first-floor mudroom and laundry. Enjoy morning coffee on your covered front porch with a swing overlooking the "green". This ultra-convenient location is steps away from Swenson Park & Johns Park, Glenview Park Golf Club, the Downtown Glenview Train Station, Glenview Library, and the re-imagined Downtown Glenview Area, boasting tons of new restaurants in the works plus many fabulous well-established options. So when only the best will do, this one's for you - just don't wait to see it, or it will be someone else's.... ~Welcome Home~
Property Specifics
| Single Family | |
| — | |
| — | |
| 2000 | |
| — | |
| — | |
| No | |
| 0.24 |
| Cook | |
| Bedford Green | |
| 0 / Not Applicable | |
| — | |
| — | |
| — | |
| 12310854 | |
| 04344131170000 |
Nearby Schools
| NAME: | DISTRICT: | DISTANCE: | |
|---|---|---|---|
|
Grade School
Henking Elementary School |
34 | — | |
|
Middle School
Springman Middle School |
34 | Not in DB | |
|
High School
Glenbrook South High School |
225 | Not in DB | |
|
Alternate Elementary School
Hoffman Elementary School |
— | Not in DB | |
Property History
| DATE: | EVENT: | PRICE: | SOURCE: |
|---|---|---|---|
| 4 Apr, 2014 | Sold | $1,066,250 | MRED MLS |
| 26 Feb, 2014 | Under contract | $1,099,000 | MRED MLS |
| 25 Feb, 2014 | Listed for sale | $1,099,000 | MRED MLS |
| 22 Aug, 2025 | Sold | $2,021,222 | MRED MLS |
| 11 Jul, 2025 | Under contract | $1,850,000 | MRED MLS |
| 18 Jun, 2025 | Listed for sale | $1,850,000 | MRED MLS |






































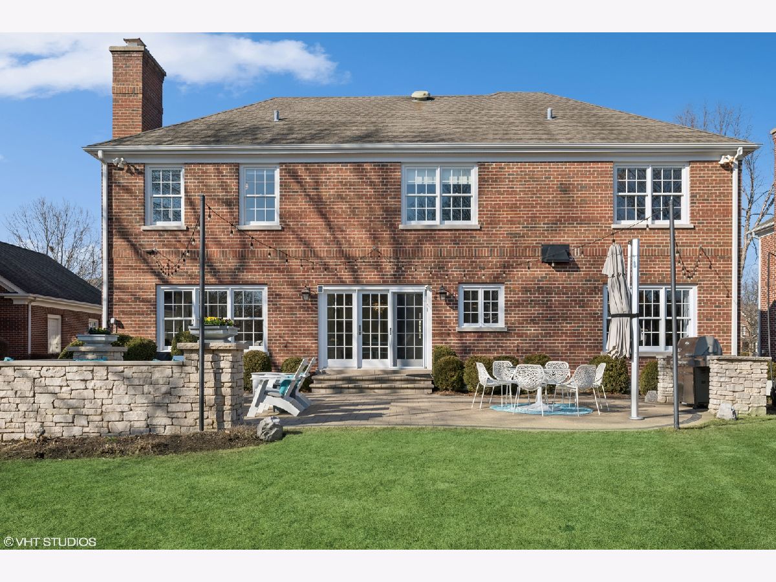


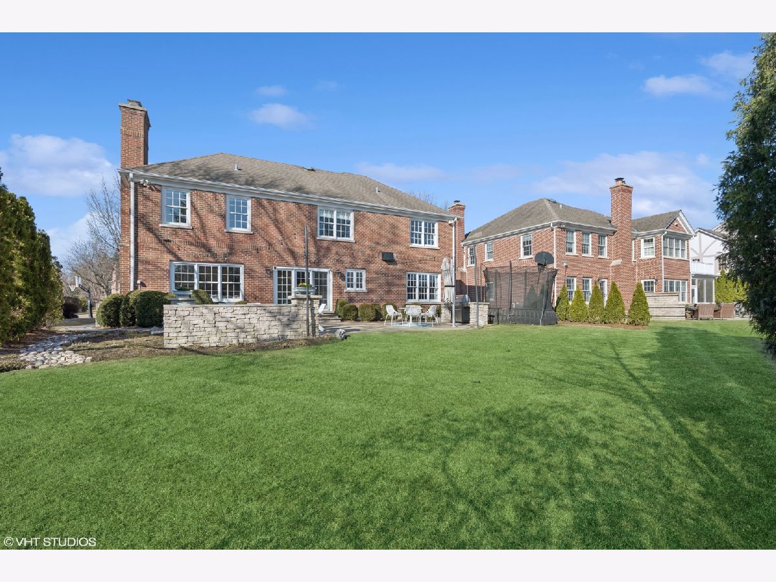
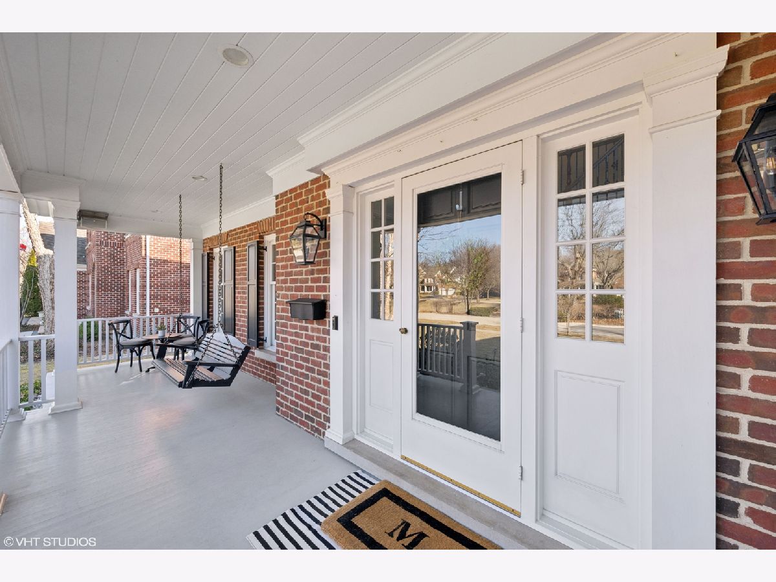
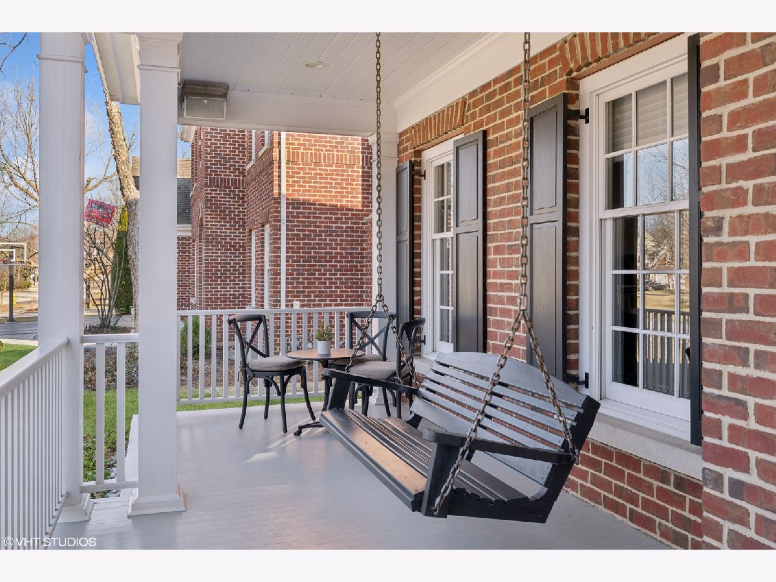
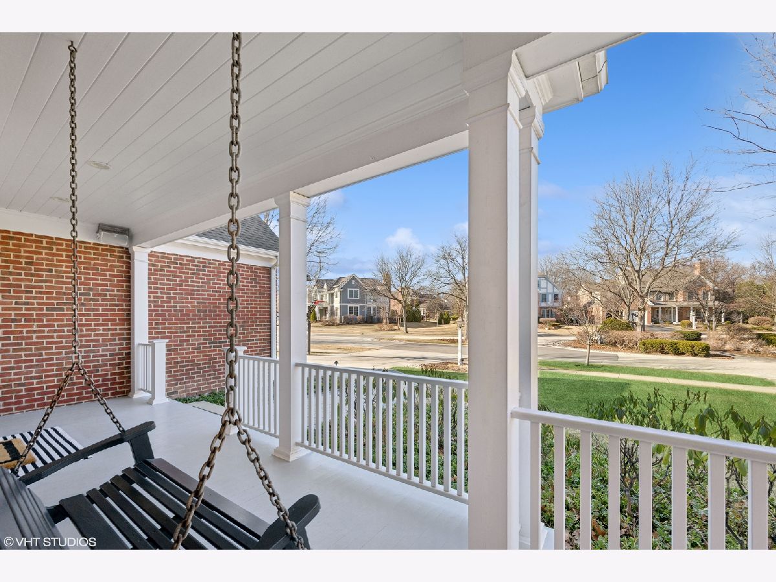

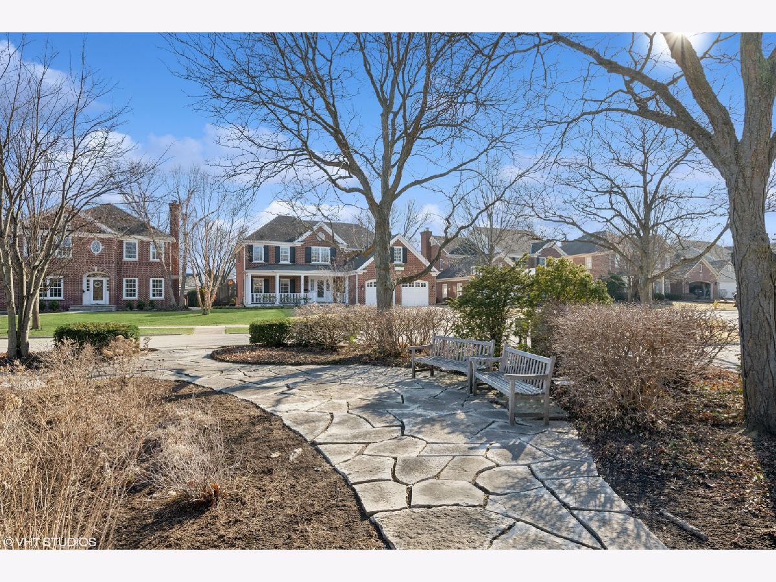
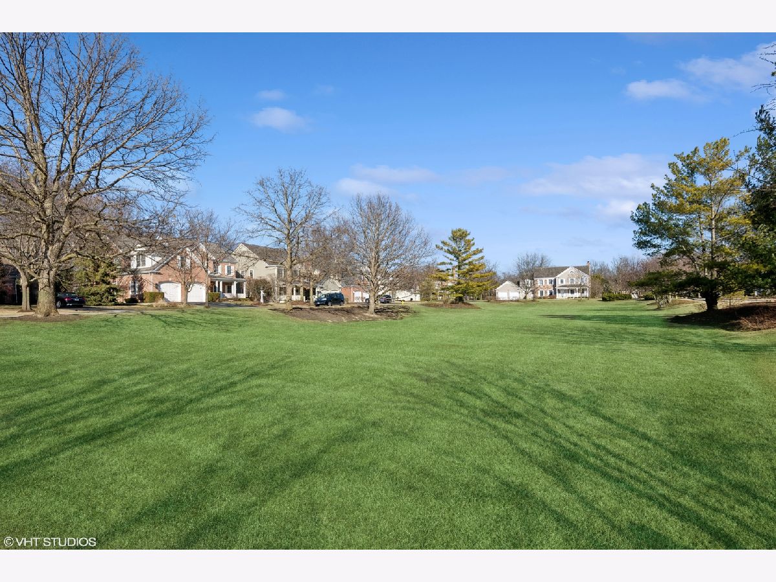
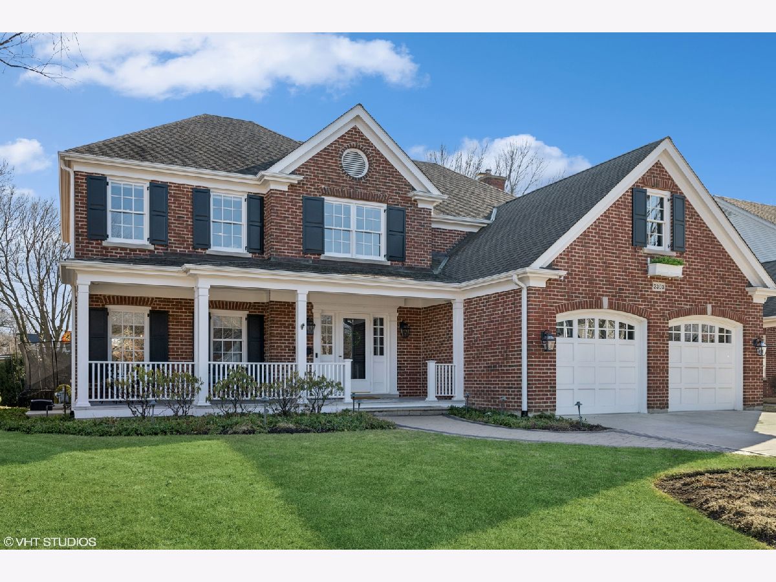
Room Specifics
Total Bedrooms: 5
Bedrooms Above Ground: 4
Bedrooms Below Ground: 1
Dimensions: —
Floor Type: —
Dimensions: —
Floor Type: —
Dimensions: —
Floor Type: —
Dimensions: —
Floor Type: —
Full Bathrooms: 4
Bathroom Amenities: Whirlpool,Separate Shower,Double Sink
Bathroom in Basement: 1
Rooms: —
Basement Description: —
Other Specifics
| 2 | |
| — | |
| — | |
| — | |
| — | |
| 70 X 151 | |
| Full,Pull Down Stair | |
| — | |
| — | |
| — | |
| Not in DB | |
| — | |
| — | |
| — | |
| — |
Tax History
| Year | Property Taxes |
|---|---|
| 2014 | $16,651 |
| 2025 | $22,065 |
Contact Agent
Nearby Similar Homes
Nearby Sold Comparables
Contact Agent
Listing Provided By
Real Broker LLC








