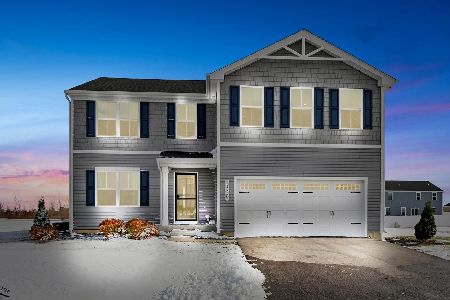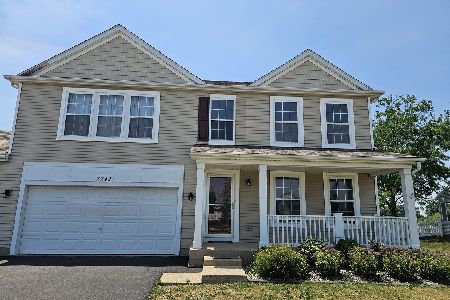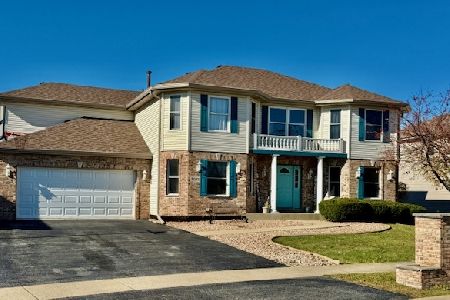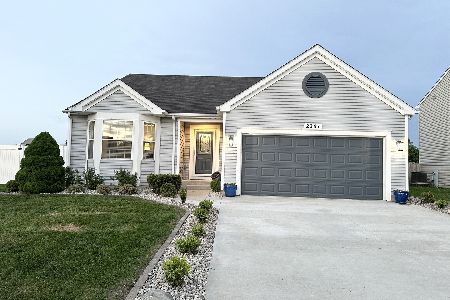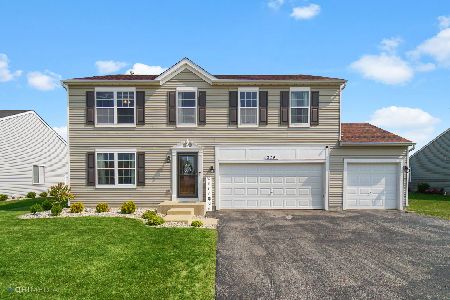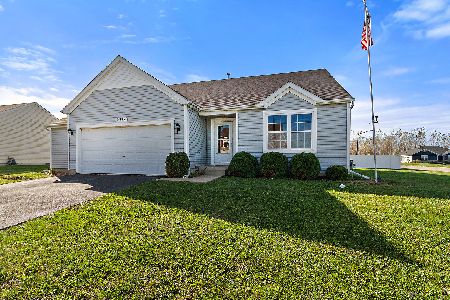2303 Monarch Street, Bourbonnais, Illinois 60914
$169,900
|
Sold
|
|
| Status: | Closed |
| Sqft: | 2,300 |
| Cost/Sqft: | $74 |
| Beds: | 4 |
| Baths: | 3 |
| Year Built: | 2008 |
| Property Taxes: | $4,658 |
| Days On Market: | 4942 |
| Lot Size: | 0,00 |
Description
Beautiful 4 Bedrm, 2.5 Bath 2-Story w/Loft and Finished Basement! Master Bedrm w/Vaulted Ceiling, Master Bath and Walk-in-closet... Open Floor Plan Welcomes You to Large Eat- in-Kitchen w/Sliding Glass Drs Leading to Huge Back Yard... Main Lvl Familyrm... Formal Livingrm... Professionally Landscaped Corner Lot Ajacent to Open Land!
Property Specifics
| Single Family | |
| — | |
| American 4-Sq. | |
| 2008 | |
| Partial | |
| — | |
| No | |
| — |
| Kankakee | |
| Summerfield Of Bradley | |
| 0 / Not Applicable | |
| None | |
| Public | |
| Public Sewer | |
| 08114301 | |
| 17910302067000 |
Nearby Schools
| NAME: | DISTRICT: | DISTANCE: | |
|---|---|---|---|
|
Grade School
St George Elementary School |
258 | — | |
|
Middle School
Bourbonnais Upper Grade Center |
53 | Not in DB | |
Property History
| DATE: | EVENT: | PRICE: | SOURCE: |
|---|---|---|---|
| 21 Sep, 2012 | Sold | $169,900 | MRED MLS |
| 18 Jul, 2012 | Under contract | $169,900 | MRED MLS |
| 13 Jul, 2012 | Listed for sale | $169,900 | MRED MLS |
Room Specifics
Total Bedrooms: 4
Bedrooms Above Ground: 4
Bedrooms Below Ground: 0
Dimensions: —
Floor Type: Carpet
Dimensions: —
Floor Type: Carpet
Dimensions: —
Floor Type: Carpet
Full Bathrooms: 3
Bathroom Amenities: —
Bathroom in Basement: 0
Rooms: Loft,Play Room,Recreation Room
Basement Description: Finished
Other Specifics
| 2 | |
| — | |
| Concrete | |
| Patio, Storms/Screens | |
| Corner Lot,Landscaped | |
| 102 X 134 X 109 X 134 | |
| — | |
| Full | |
| Vaulted/Cathedral Ceilings, Second Floor Laundry | |
| Range, Microwave, Dishwasher | |
| Not in DB | |
| — | |
| — | |
| — | |
| — |
Tax History
| Year | Property Taxes |
|---|---|
| 2012 | $4,658 |
Contact Agent
Nearby Similar Homes
Nearby Sold Comparables
Contact Agent
Listing Provided By
Keller Williams Preferred Rlty


