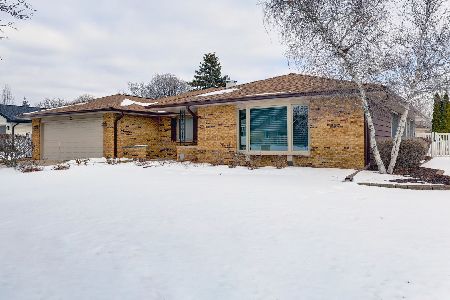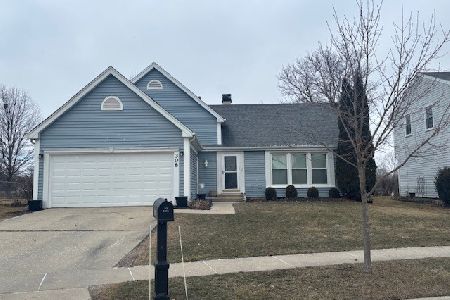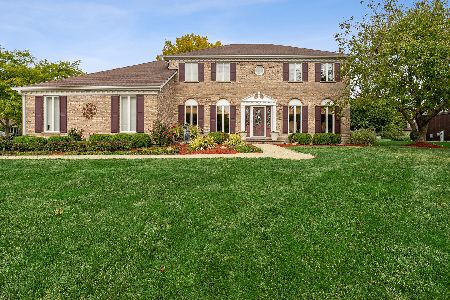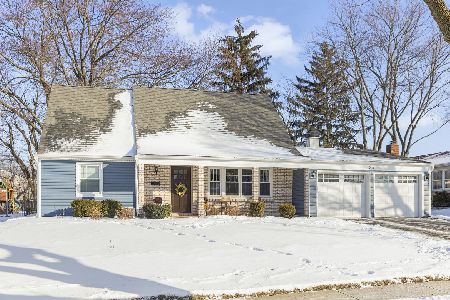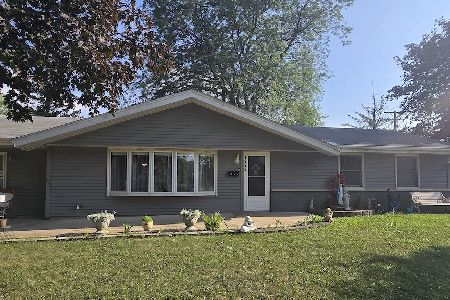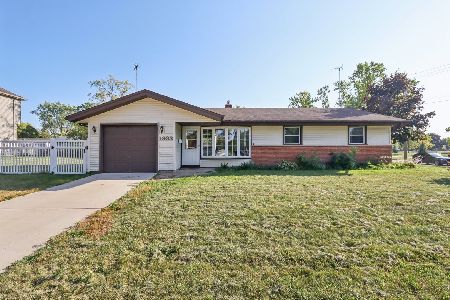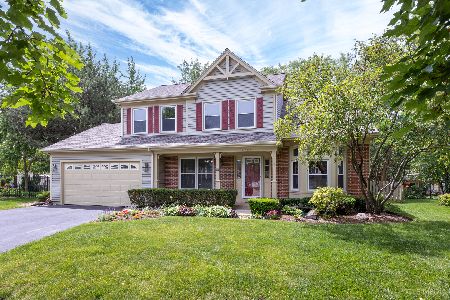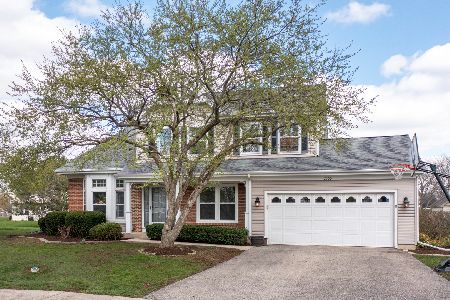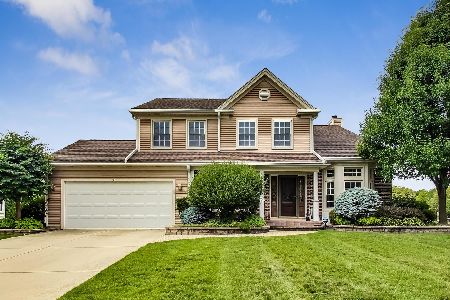2304 Aimee Lane, Schaumburg, Illinois 60194
$440,000
|
Sold
|
|
| Status: | Closed |
| Sqft: | 2,319 |
| Cost/Sqft: | $190 |
| Beds: | 3 |
| Baths: | 3 |
| Year Built: | 1987 |
| Property Taxes: | $4,926 |
| Days On Market: | 1653 |
| Lot Size: | 0,21 |
Description
Gorgeous home! Just move in! Yes, just move in. Recently updated with open floor plan, cathedral ceilings and tons of natural lighting. Three good size bedrooms with ceiling fans and two and a half baths. Master has great bath and walk in closet. 4 finished levels in this home. Great recreation room in basement. Unique Alpine Granite Counters, Redwood Series Porcelain Tile and Stainless Steel Appliances. Great custom backsplash and custom white lighted glass front cabinets. Even has a dry bar and wine fridge in kitchen. Five burner custom stove. Complimented with custom recessed canned lighting and more custom lighting fixtures throughout. Freshly painted in awesome vibrant colors. The lower level has slate flooring that compliments the fireplace. the basement has Vinyl wood like flooring. Nicely landscaped and fenced in backyard and great curb appeal. Located on a quiet residential street and walking distance to almost everything. Located near Gray Farm Park & Conservation Are. Also, near Woodfield Mall, and easy access to #90, #53 and #290. Enjoy the Summer Concerts just up the street. You know what the best news is? Roof, Windows, Siding, Facia, Soffits are all 7 years new or less and low taxes. Add tons of storage with nice vertical and horizontal blinds and just like I said, just move in. Great Schools rates the high school 9/10 for college readiness. You will have so much free time you will be able to enjoy the concrete mounted basketball hoop. This will not last long.
Property Specifics
| Single Family | |
| — | |
| Contemporary | |
| 1987 | |
| Full | |
| CUSTOM HOME | |
| No | |
| 0.21 |
| Cook | |
| Country Grove | |
| 0 / Not Applicable | |
| None | |
| Lake Michigan | |
| Public Sewer | |
| 11196252 | |
| 07192170130000 |
Nearby Schools
| NAME: | DISTRICT: | DISTANCE: | |
|---|---|---|---|
|
Grade School
Hoover Math & Science Academy |
54 | — | |
|
Middle School
Jane Addams Junior High School |
54 | Not in DB | |
|
High School
Hoffman Estates High School |
211 | Not in DB | |
Property History
| DATE: | EVENT: | PRICE: | SOURCE: |
|---|---|---|---|
| 14 Oct, 2021 | Sold | $440,000 | MRED MLS |
| 23 Aug, 2021 | Under contract | $440,000 | MRED MLS |
| 20 Aug, 2021 | Listed for sale | $440,000 | MRED MLS |
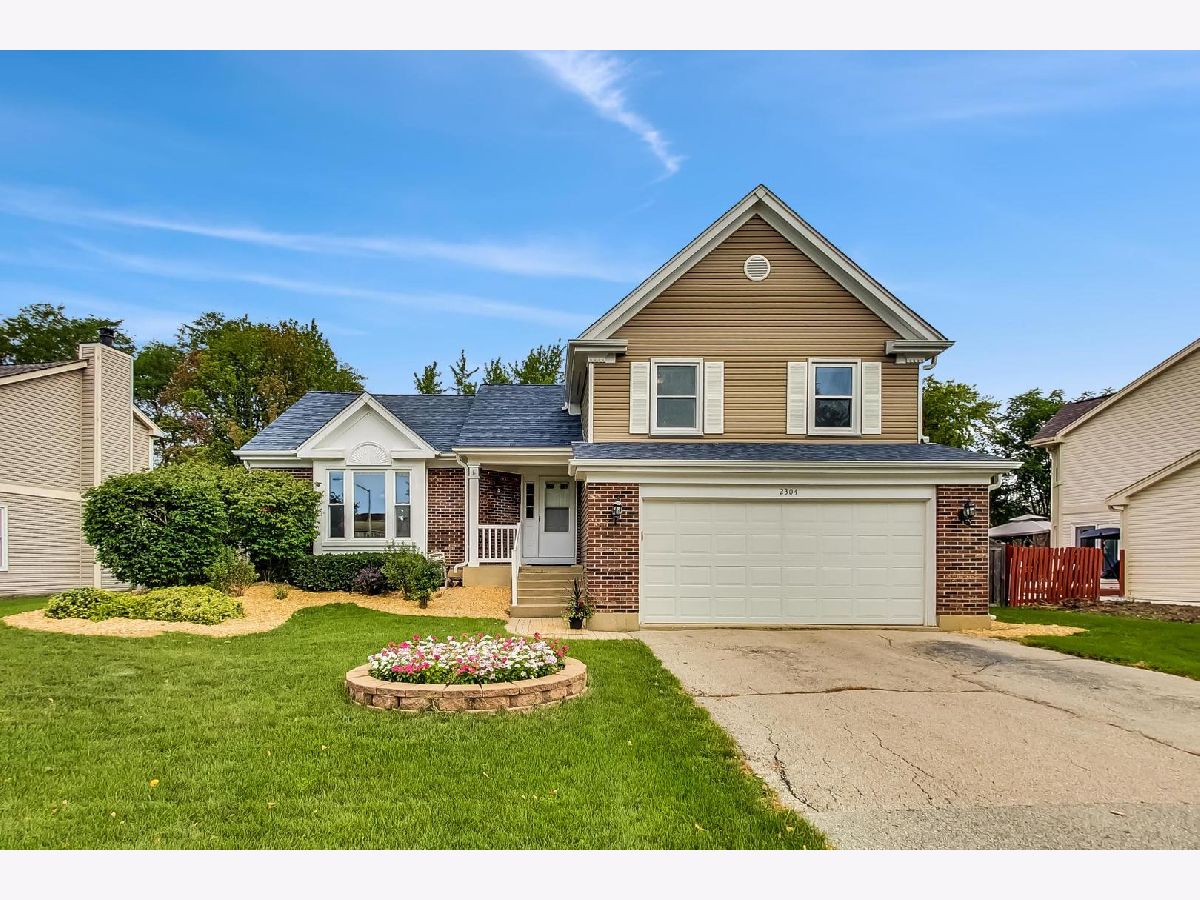
Room Specifics
Total Bedrooms: 3
Bedrooms Above Ground: 3
Bedrooms Below Ground: 0
Dimensions: —
Floor Type: Carpet
Dimensions: —
Floor Type: Carpet
Full Bathrooms: 3
Bathroom Amenities: Double Sink,Garden Tub
Bathroom in Basement: 0
Rooms: Recreation Room,Storage,Foyer
Basement Description: Finished
Other Specifics
| 2 | |
| Concrete Perimeter | |
| Asphalt,Concrete | |
| Patio, Porch, Brick Paver Patio, Storms/Screens | |
| Fenced Yard,Landscaped,Mature Trees | |
| 125 X 73 | |
| Unfinished | |
| Full | |
| Vaulted/Cathedral Ceilings, Bar-Dry, Hardwood Floors, Wood Laminate Floors, Walk-In Closet(s), Open Floorplan, Some Carpeting, Some Wood Floors, Dining Combo, Drapes/Blinds, Granite Counters, Some Wall-To-Wall Cp | |
| Range, Microwave, Dishwasher, High End Refrigerator, Washer, Dryer, Disposal, Stainless Steel Appliance(s), Wine Refrigerator, Cooktop, Down Draft, Gas Cooktop, Gas Oven | |
| Not in DB | |
| Park, Pool, Lake, Curbs, Sidewalks, Street Lights, Street Paved | |
| — | |
| — | |
| Attached Fireplace Doors/Screen, Gas Log, Gas Starter |
Tax History
| Year | Property Taxes |
|---|---|
| 2021 | $4,926 |
Contact Agent
Nearby Similar Homes
Nearby Sold Comparables
Contact Agent
Listing Provided By
@properties

