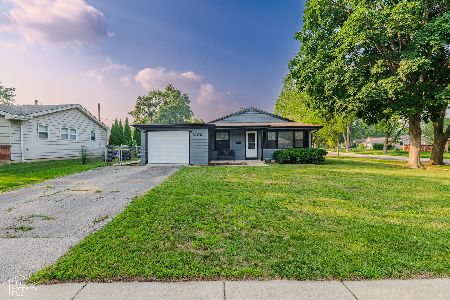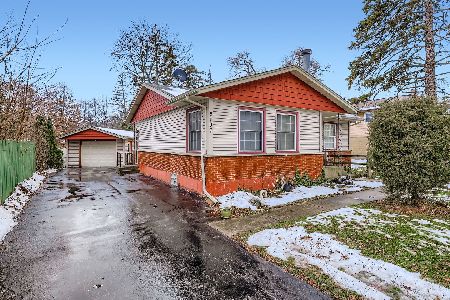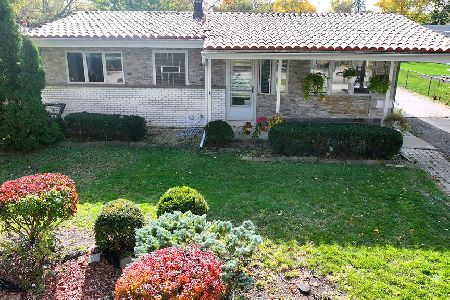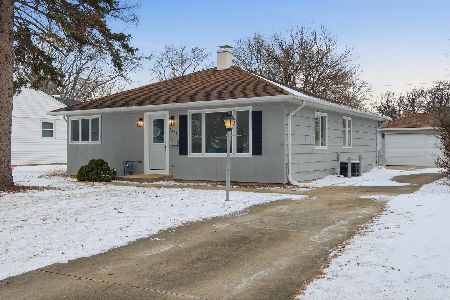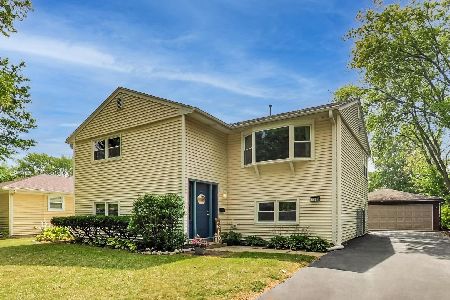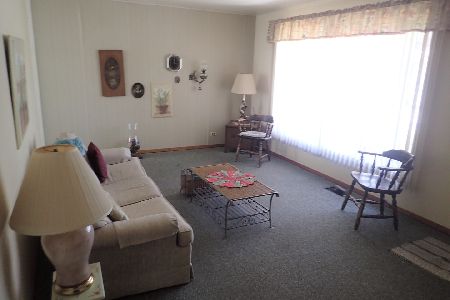2304 Hawk Lane, Rolling Meadows, Illinois 60008
$364,000
|
Sold
|
|
| Status: | Closed |
| Sqft: | 2,269 |
| Cost/Sqft: | $150 |
| Beds: | 4 |
| Baths: | 3 |
| Year Built: | 1958 |
| Property Taxes: | $7,008 |
| Days On Market: | 1606 |
| Lot Size: | 0,18 |
Description
Beautifully updated and tastefully finished home with open floor plan, located close to everything, library, shopping, school, park. A lot of natural and artificial light coming thru big windows and from recessed lights and unique light fixtures located all over the house, Vaulted ceilings and skylights in the family room, Wood burning fireplace, Hardwood floors and recently remodeled bathrooms, Large kitchen with granite countertops and 2 breakfast bars, double oven, cooktop, wine cooler, Huge Master bedroom suite with separate tub and shower in the bathroom. Unfinished basement which you can finish using your imagination and own ideas. Brick patio on the private backyard. Nest doorbell and thermostat, And much more...
Property Specifics
| Single Family | |
| — | |
| Traditional | |
| 1958 | |
| Partial | |
| — | |
| No | |
| 0.18 |
| Cook | |
| Kimball Hill | |
| 0 / Not Applicable | |
| None | |
| Public | |
| Public Sewer | |
| 11202652 | |
| 02364040040000 |
Nearby Schools
| NAME: | DISTRICT: | DISTANCE: | |
|---|---|---|---|
|
Grade School
Kimball Hill Elementary School |
15 | — | |
|
Middle School
Carl Sandburg Junior High School |
15 | Not in DB | |
|
High School
Rolling Meadows High School |
214 | Not in DB | |
Property History
| DATE: | EVENT: | PRICE: | SOURCE: |
|---|---|---|---|
| 13 Mar, 2014 | Sold | $220,000 | MRED MLS |
| 24 Oct, 2013 | Under contract | $225,000 | MRED MLS |
| 26 Sep, 2013 | Listed for sale | $225,000 | MRED MLS |
| 10 Sep, 2021 | Sold | $364,000 | MRED MLS |
| 30 Aug, 2021 | Under contract | $340,000 | MRED MLS |
| 27 Aug, 2021 | Listed for sale | $340,000 | MRED MLS |
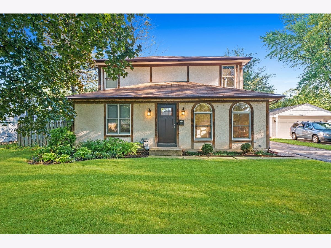
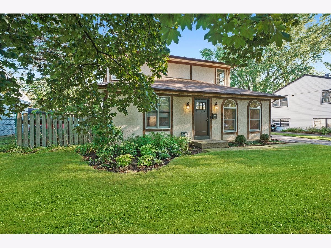
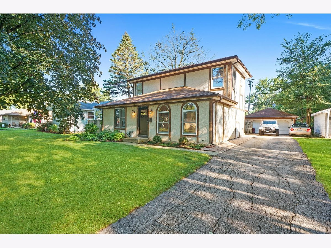
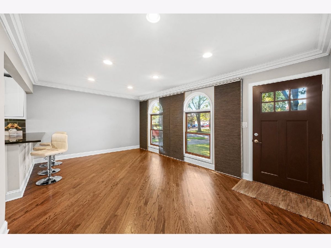
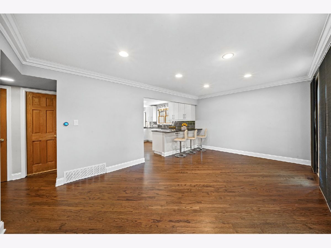
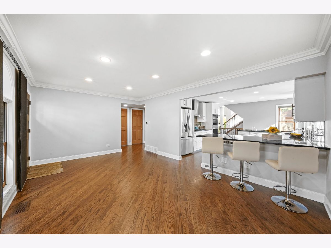
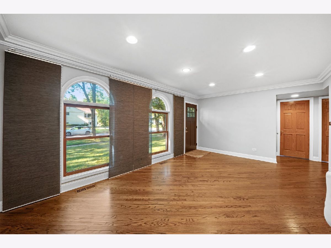
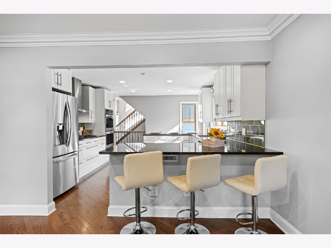
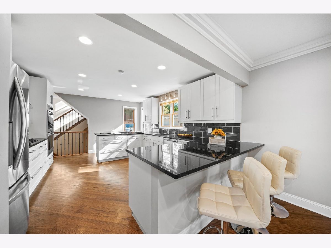
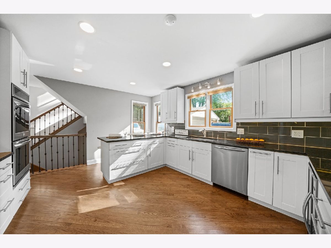
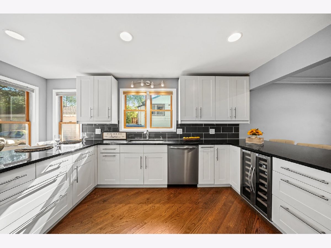
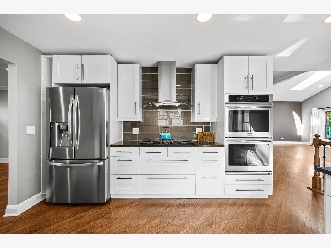
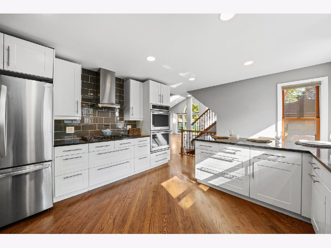
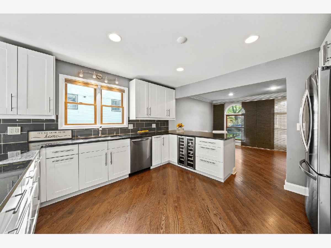
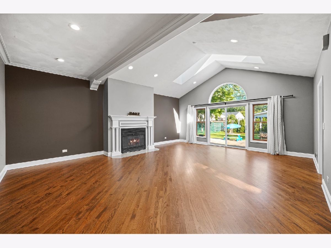
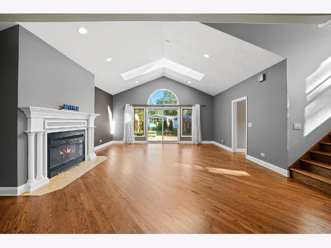
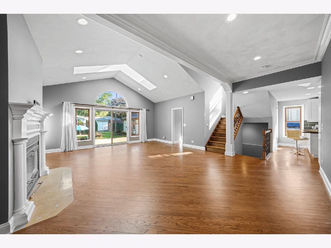
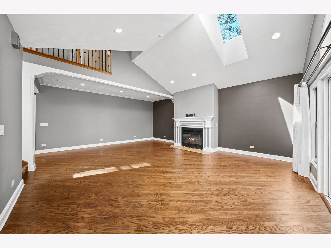
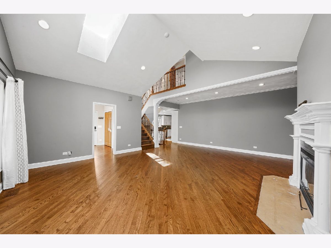
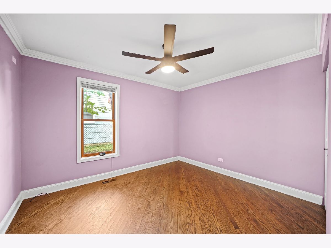
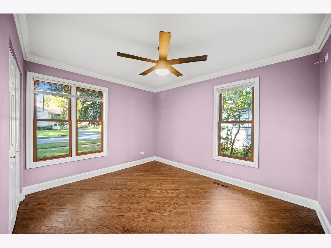
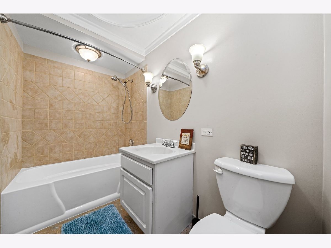
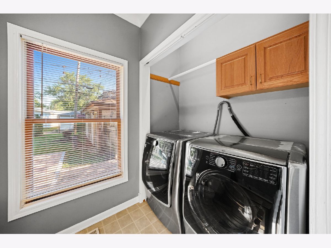
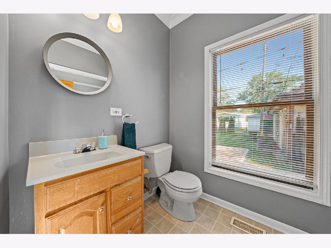
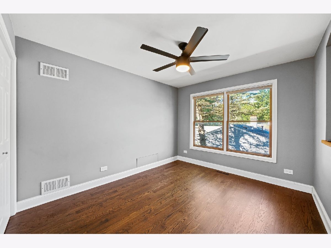
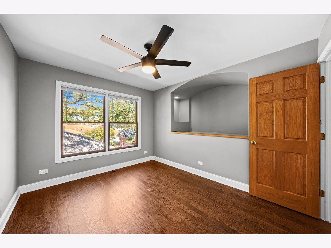
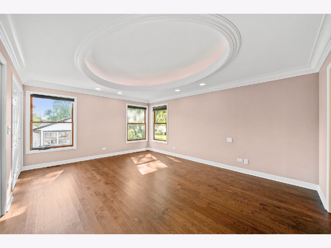
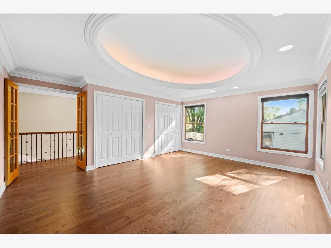
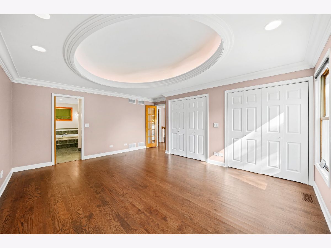
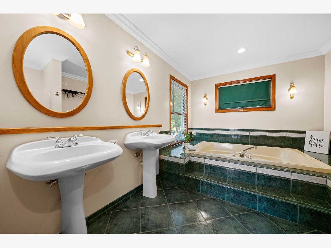
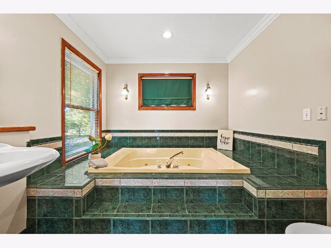
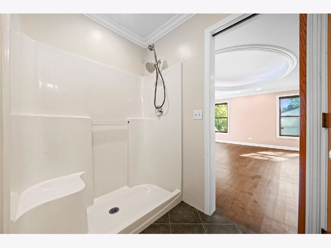
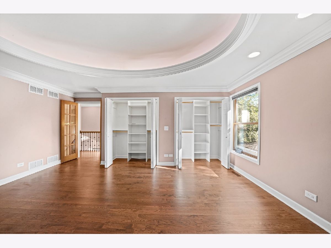
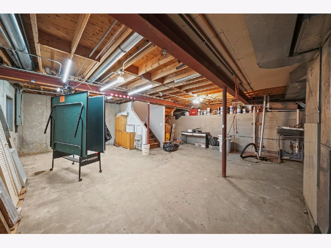
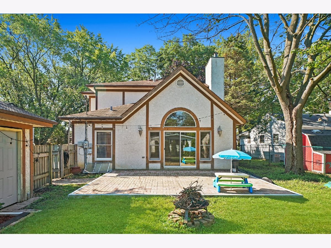
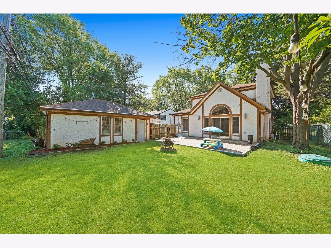
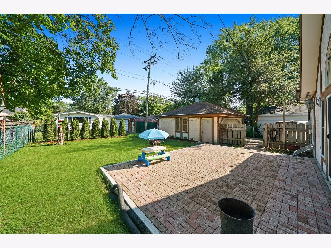
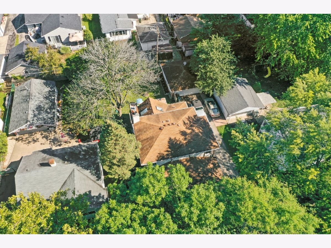
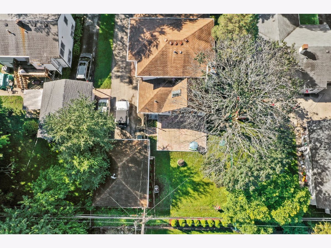
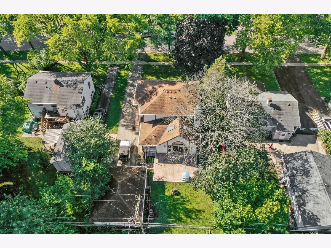
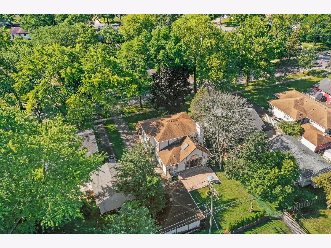
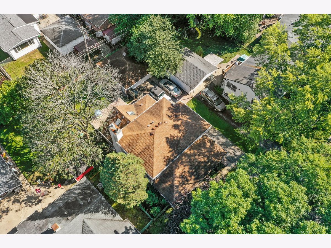
Room Specifics
Total Bedrooms: 4
Bedrooms Above Ground: 4
Bedrooms Below Ground: 0
Dimensions: —
Floor Type: Hardwood
Dimensions: —
Floor Type: Hardwood
Dimensions: —
Floor Type: Hardwood
Full Bathrooms: 3
Bathroom Amenities: Whirlpool,Separate Shower,Double Sink,Soaking Tub
Bathroom in Basement: 0
Rooms: Mud Room
Basement Description: Unfinished
Other Specifics
| 2 | |
| Concrete Perimeter | |
| Asphalt | |
| Patio | |
| — | |
| 80 X 130 | |
| Unfinished | |
| Full | |
| Vaulted/Cathedral Ceilings, Skylight(s), Hardwood Floors, First Floor Laundry, First Floor Full Bath, Granite Counters | |
| Double Oven, Dishwasher, Refrigerator, Washer, Dryer, Stainless Steel Appliance(s), Wine Refrigerator, Cooktop, Built-In Oven, Range Hood | |
| Not in DB | |
| — | |
| — | |
| — | |
| Wood Burning |
Tax History
| Year | Property Taxes |
|---|---|
| 2014 | $7,932 |
| 2021 | $7,008 |
Contact Agent
Nearby Similar Homes
Nearby Sold Comparables
Contact Agent
Listing Provided By
Exit Realty Redefined

