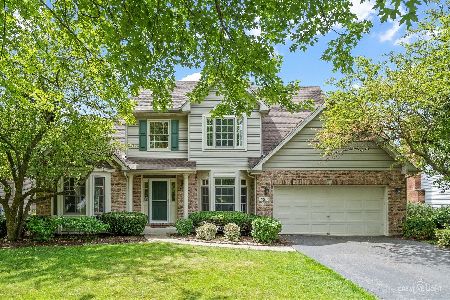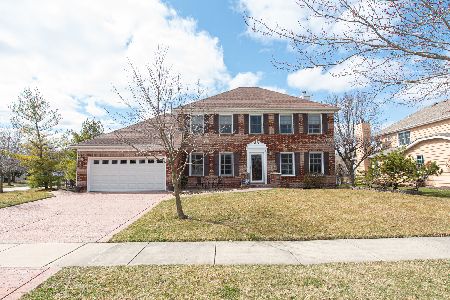2304 Snapdragon Road, Naperville, Illinois 60564
$605,000
|
Sold
|
|
| Status: | Closed |
| Sqft: | 2,572 |
| Cost/Sqft: | $233 |
| Beds: | 4 |
| Baths: | 3 |
| Year Built: | 1994 |
| Property Taxes: | $10,298 |
| Days On Market: | 1052 |
| Lot Size: | 0,00 |
Description
Enter to a freshly painted two story foyer, this High Meadow home features a split staircase and many updates. The convenient first floor den , vaulted living room and spacious dining room you are sure to find appealing. Lots of new paint, new carpet, living room, dining room and family room. The kitchen was remodeled with 42 inch cherry cabinets, quartz countertops, and stainless steel appliances. All bathrooms have been updated. The first floor laundry was recently renovated as well. The main bedroom suite features a tray ceiling, walk in closet and a newer bathroom with a elevated double bowl vanity, soaker tub and shower. The newer hall bath upstairs has a separate tub/shower and sink area. Home has a newer roof 2018, new fence 2022, lots of upgrades please see feature and improvements list. New paint in the finished basement with an office, recreation room and plenty of storage (no crawl space). All HOA docs available on Highmeadow website. Two blocks to Graham Elementary.
Property Specifics
| Single Family | |
| — | |
| — | |
| 1994 | |
| — | |
| — | |
| No | |
| — |
| Will | |
| High Meadow | |
| 230 / Annual | |
| — | |
| — | |
| — | |
| 11758380 | |
| 0701222090090000 |
Nearby Schools
| NAME: | DISTRICT: | DISTANCE: | |
|---|---|---|---|
|
Grade School
Graham Elementary School |
204 | — | |
|
Middle School
Crone Middle School |
204 | Not in DB | |
|
High School
Neuqua Valley High School |
204 | Not in DB | |
Property History
| DATE: | EVENT: | PRICE: | SOURCE: |
|---|---|---|---|
| 14 Jul, 2023 | Sold | $605,000 | MRED MLS |
| 21 Apr, 2023 | Under contract | $600,000 | MRED MLS |
| 13 Apr, 2023 | Listed for sale | $600,000 | MRED MLS |
| 18 Jul, 2024 | Sold | $640,000 | MRED MLS |
| 10 Jun, 2024 | Under contract | $650,000 | MRED MLS |
| 5 Jun, 2024 | Listed for sale | $650,000 | MRED MLS |
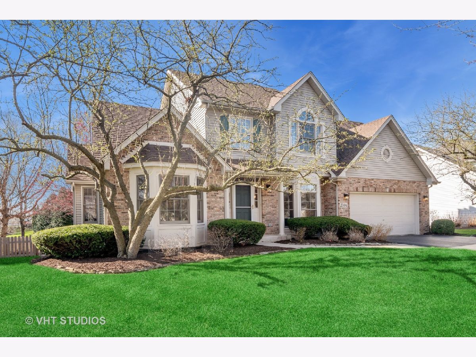
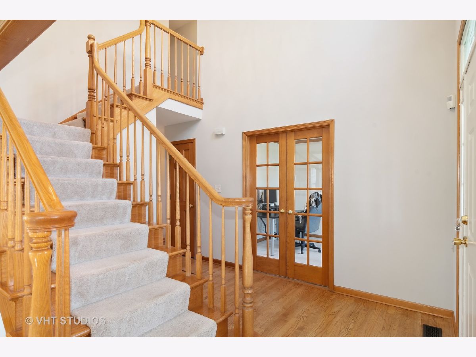
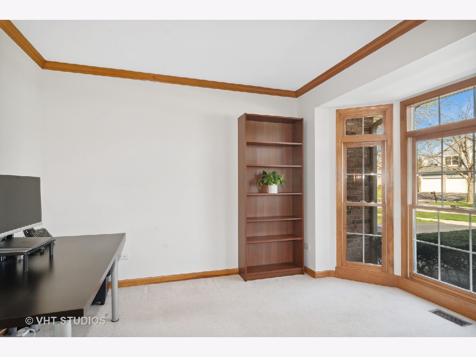
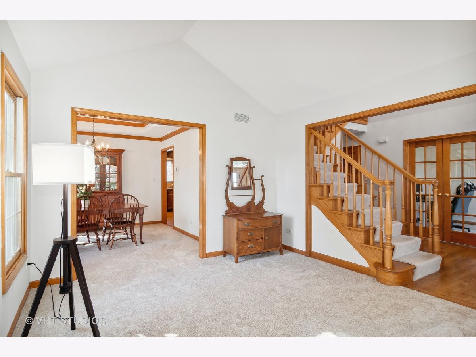
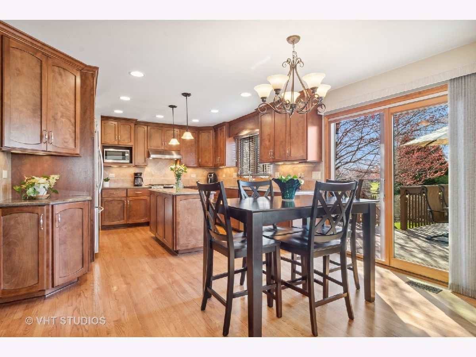
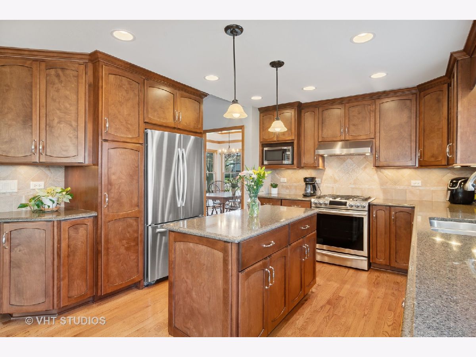
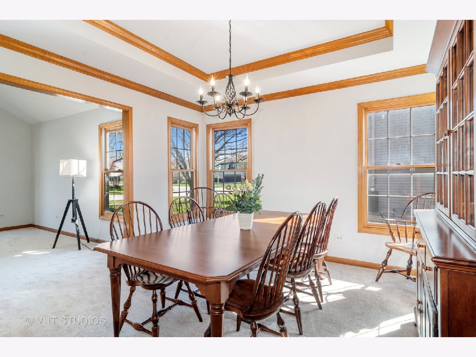
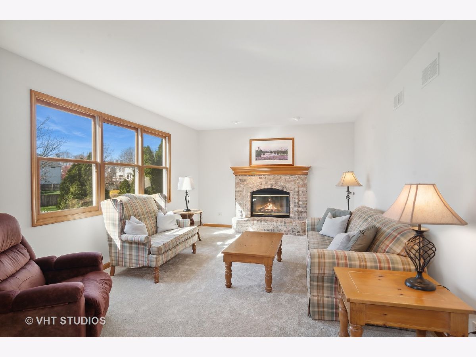
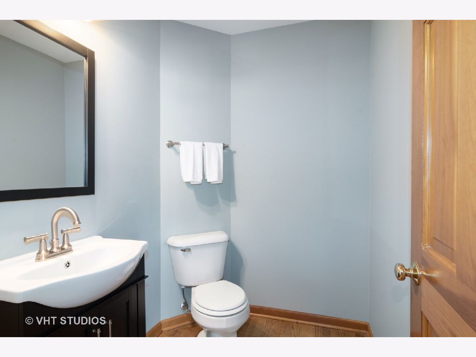
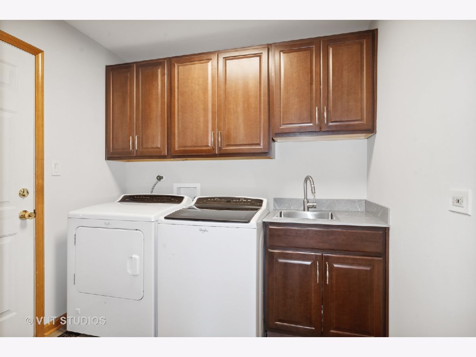
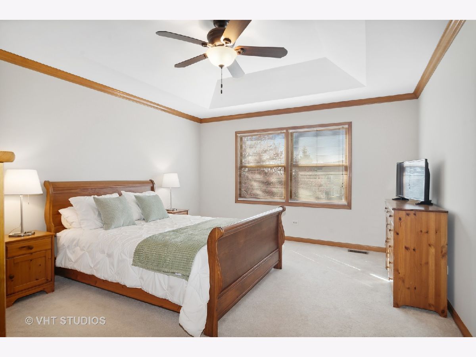
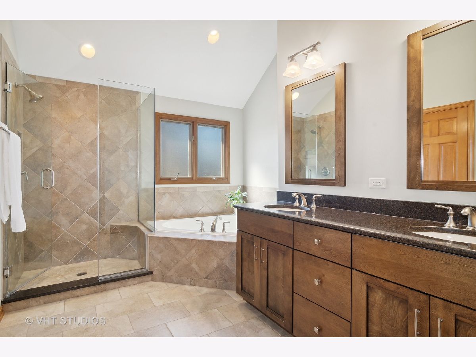
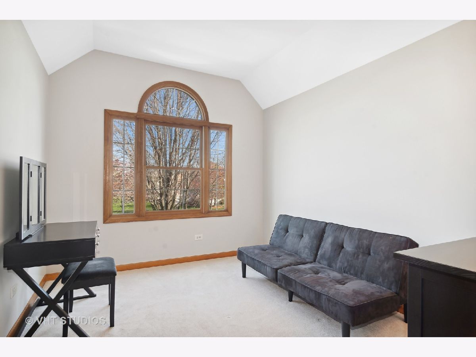
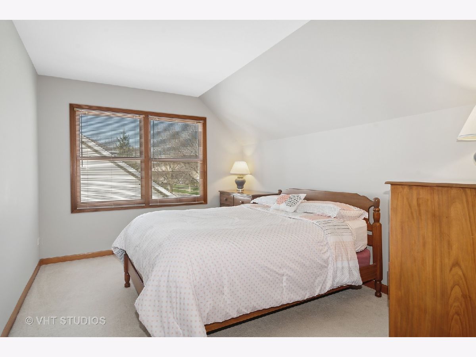
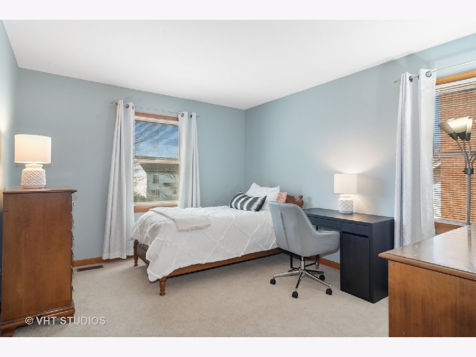
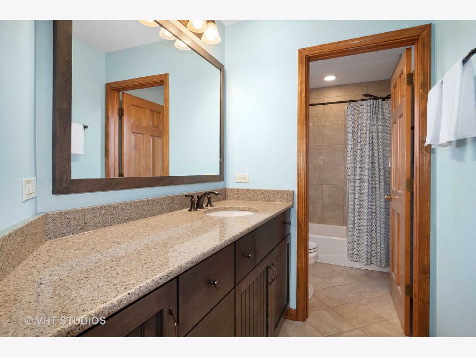
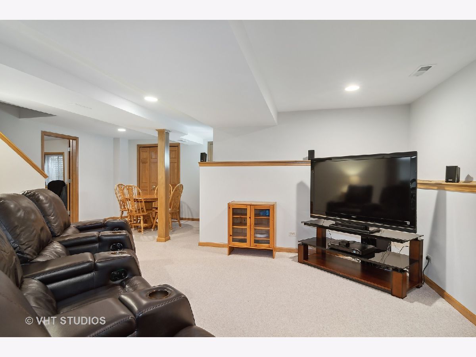
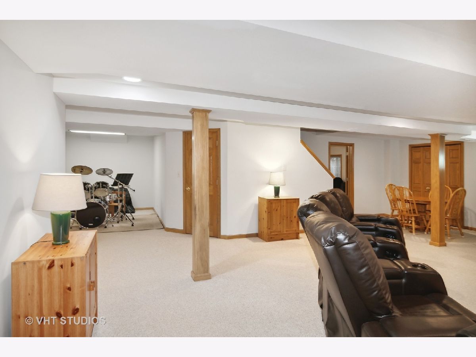
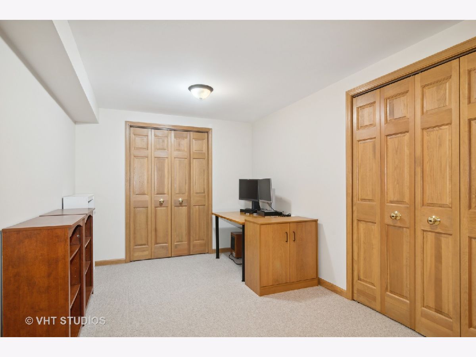
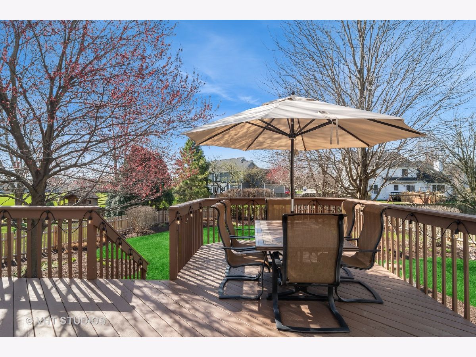
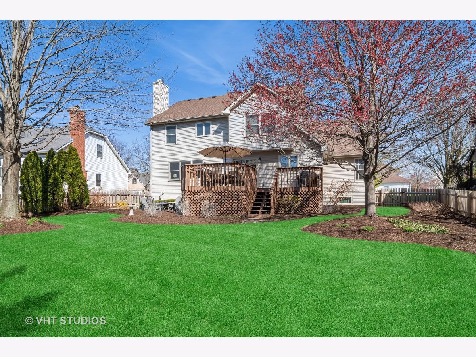
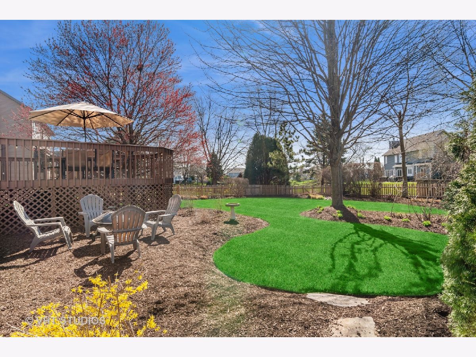
Room Specifics
Total Bedrooms: 5
Bedrooms Above Ground: 4
Bedrooms Below Ground: 1
Dimensions: —
Floor Type: —
Dimensions: —
Floor Type: —
Dimensions: —
Floor Type: —
Dimensions: —
Floor Type: —
Full Bathrooms: 3
Bathroom Amenities: Separate Shower,Double Sink
Bathroom in Basement: 0
Rooms: —
Basement Description: Partially Finished
Other Specifics
| 2 | |
| — | |
| — | |
| — | |
| — | |
| 55X150X102 | |
| — | |
| — | |
| — | |
| — | |
| Not in DB | |
| — | |
| — | |
| — | |
| — |
Tax History
| Year | Property Taxes |
|---|---|
| 2023 | $10,298 |
| 2024 | $10,777 |
Contact Agent
Nearby Similar Homes
Nearby Sold Comparables
Contact Agent
Listing Provided By
john greene, Realtor




