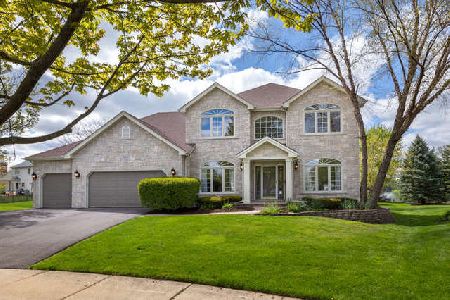2304 Vineyard Court, Naperville, Illinois 60564
$685,000
|
Sold
|
|
| Status: | Closed |
| Sqft: | 3,762 |
| Cost/Sqft: | $186 |
| Beds: | 4 |
| Baths: | 4 |
| Year Built: | 1998 |
| Property Taxes: | $14,489 |
| Days On Market: | 2810 |
| Lot Size: | 0,32 |
Description
Spectacular cul-de-sac home with panoramic views of the golf course and ponds.The stunning, remodeled Kitchen has "top of the line" Viking stainless steel appliances, Fisher Paykel 2-drawer dishwasher, granite countertops, center island, custom painted white cabinets, planning desk & a separate eating area. The Family Room has a custom fireplace, built-in bookcases, tray ceiling & a bay window. Warm and inviting Living Room and Dining Room with plantation shutters and beautiful moldings. The Master Bedroom has golf course views, volume ceilings, sitting area, & a large closet w/closet organizers. The Master Bath has a spa tub, dual sink vanity, and a separate walk-in shower.There is a first floor Den/5th Bedroom.The lower level has a Recreation Room w/an expansive custom bar, full Bath, Media Area with 98" wide screen surround sound, AV theater system & exercise room.Relax on your brick paver patio or deck and enjoy the tranquility that surrounds you. Over 5,700 sq. ft of living space.
Property Specifics
| Single Family | |
| — | |
| — | |
| 1998 | |
| Full,English | |
| — | |
| Yes | |
| 0.32 |
| Will | |
| Stillwater | |
| 245 / Quarterly | |
| Clubhouse,Pool | |
| Public | |
| Public Sewer | |
| 09945903 | |
| 0701032010190000 |
Nearby Schools
| NAME: | DISTRICT: | DISTANCE: | |
|---|---|---|---|
|
Grade School
Welch Elementary School |
204 | — | |
|
Middle School
Scullen Middle School |
204 | Not in DB | |
|
High School
Neuqua Valley High School |
204 | Not in DB | |
Property History
| DATE: | EVENT: | PRICE: | SOURCE: |
|---|---|---|---|
| 8 Aug, 2018 | Sold | $685,000 | MRED MLS |
| 29 Jun, 2018 | Under contract | $699,900 | MRED MLS |
| — | Last price change | $715,000 | MRED MLS |
| 10 May, 2018 | Listed for sale | $715,000 | MRED MLS |
Room Specifics
Total Bedrooms: 4
Bedrooms Above Ground: 4
Bedrooms Below Ground: 0
Dimensions: —
Floor Type: Carpet
Dimensions: —
Floor Type: Carpet
Dimensions: —
Floor Type: Carpet
Full Bathrooms: 4
Bathroom Amenities: Whirlpool,Separate Shower,Double Sink
Bathroom in Basement: 1
Rooms: Breakfast Room,Den,Recreation Room,Media Room,Foyer,Mud Room,Exercise Room,Heated Sun Room,Utility Room-1st Floor
Basement Description: Finished
Other Specifics
| 3 | |
| Concrete Perimeter | |
| Concrete | |
| Deck, Patio | |
| Cul-De-Sac,Golf Course Lot,Landscaped,Pond(s) | |
| 111X83X106X60X101 | |
| — | |
| Full | |
| Vaulted/Cathedral Ceilings, Bar-Wet, Hardwood Floors, First Floor Bedroom | |
| Double Oven, Range, Microwave, Dishwasher, Refrigerator, Disposal | |
| Not in DB | |
| Clubhouse, Pool, Tennis Courts, Sidewalks | |
| — | |
| — | |
| Gas Log |
Tax History
| Year | Property Taxes |
|---|---|
| 2018 | $14,489 |
Contact Agent
Nearby Similar Homes
Nearby Sold Comparables
Contact Agent
Listing Provided By
Coldwell Banker Residential








