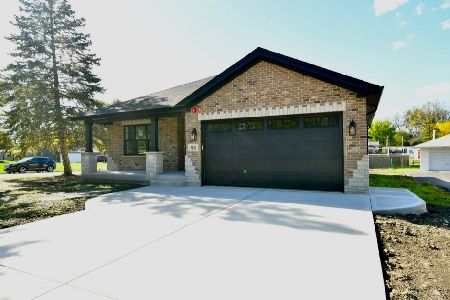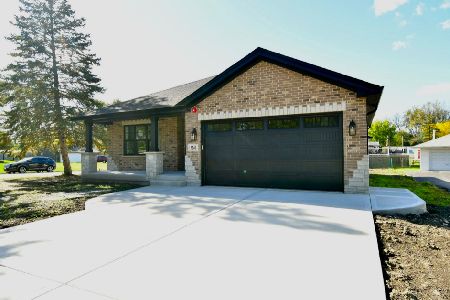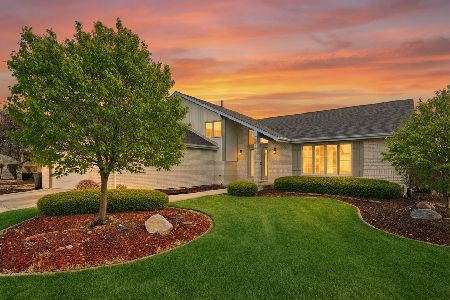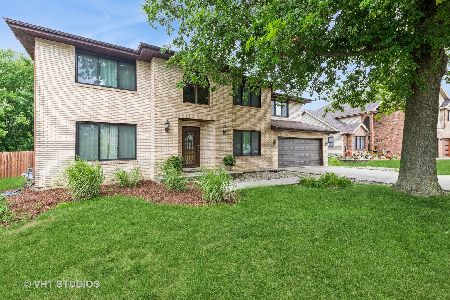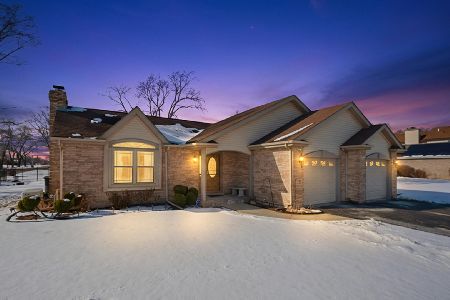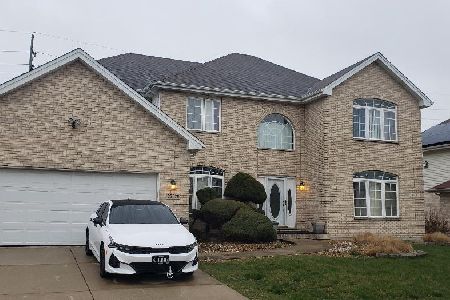23042 Farm Trace Drive, Richton Park, Illinois 60471
$280,000
|
Sold
|
|
| Status: | Closed |
| Sqft: | 3,359 |
| Cost/Sqft: | $85 |
| Beds: | 5 |
| Baths: | 3 |
| Year Built: | 2004 |
| Property Taxes: | $9,456 |
| Days On Market: | 2102 |
| Lot Size: | 0,21 |
Description
Just in time for Summer! Move into this original builder's Model home with over 3000 square feet of living space! Main level features Full bedroom that can also be used as an office. Open floor plan with Cathedral ceilings, hardwood floors, half bath, LR, DR, and full eat in kitchen. French exterior doors open to spacious gated yard with patio, wrought iron fence. Underground sprinkler system and generator system is a plus. Second level has four large cozy bedrooms, the master features spa bath with shower and leads to a large bonus room that can be a sitting area or closet. Huge Full basement can be finished to your taste , roughed out for bathroom. Walk out basement leads to Three car attached garage with plenty of storage space. Set your appointment today for this immediate sale. No foreclosure or short sale. Sold as-is.
Property Specifics
| Single Family | |
| — | |
| Contemporary | |
| 2004 | |
| Full | |
| — | |
| No | |
| 0.21 |
| Cook | |
| Farm Trace | |
| — / Not Applicable | |
| None | |
| Public | |
| Public Sewer | |
| 10728975 | |
| 31353300030000 |
Nearby Schools
| NAME: | DISTRICT: | DISTANCE: | |
|---|---|---|---|
|
High School
Rich Central Campus High School |
227 | Not in DB | |
Property History
| DATE: | EVENT: | PRICE: | SOURCE: |
|---|---|---|---|
| 6 Aug, 2020 | Sold | $280,000 | MRED MLS |
| 8 Jun, 2020 | Under contract | $285,000 | MRED MLS |
| — | Last price change | $295,000 | MRED MLS |
| 29 May, 2020 | Listed for sale | $295,000 | MRED MLS |
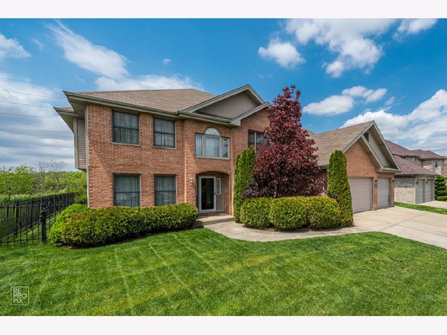
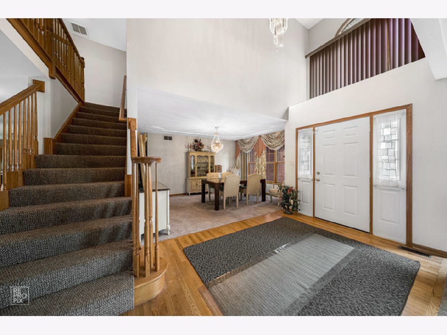
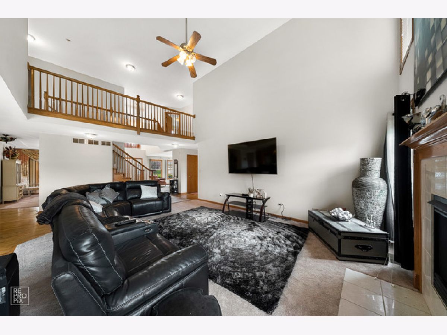
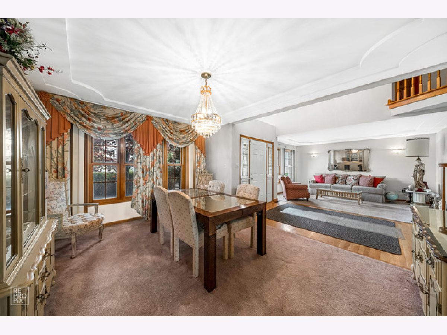
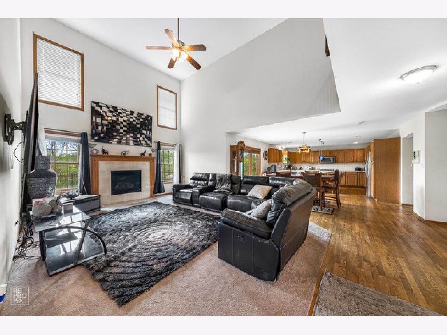
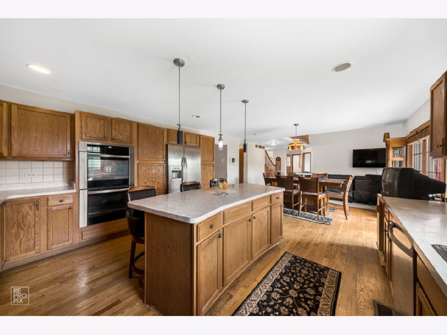
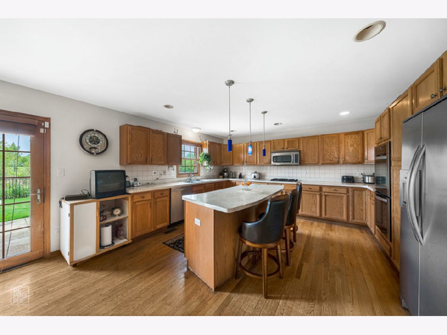
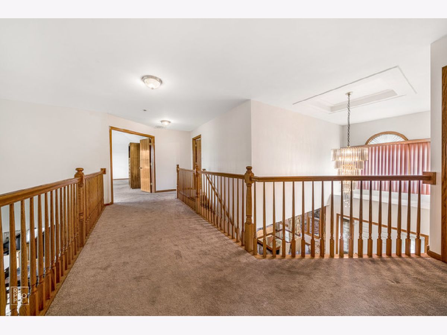
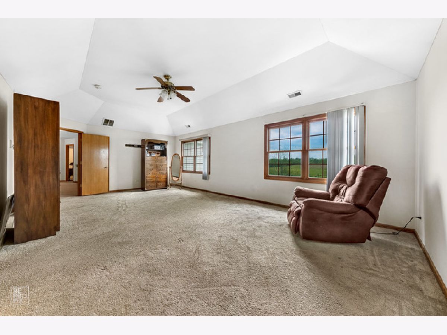
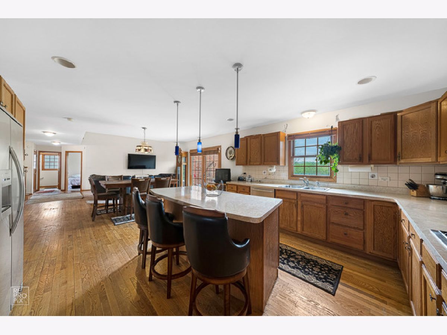
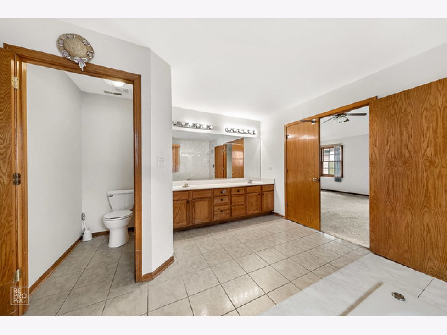
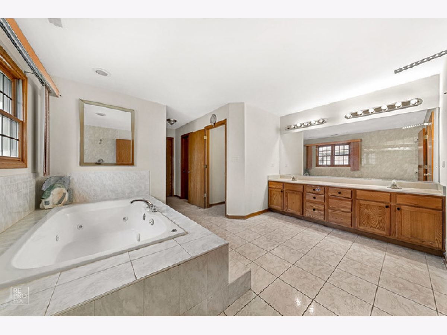
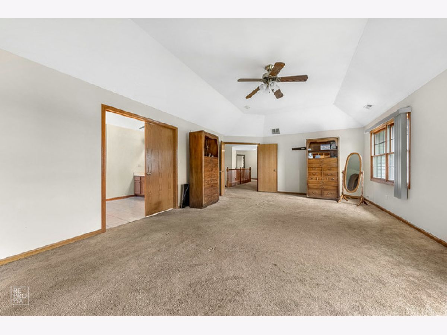
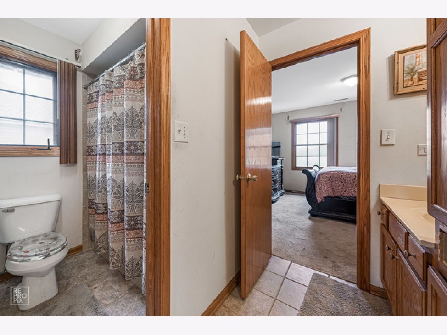
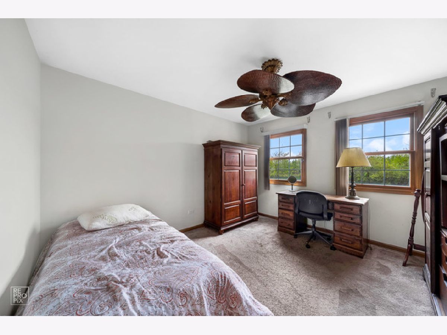
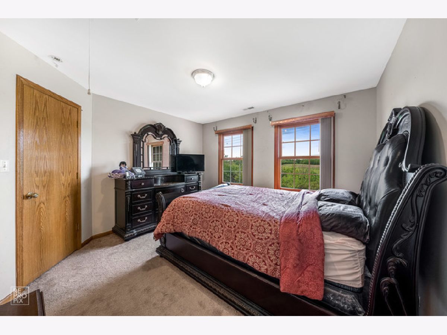
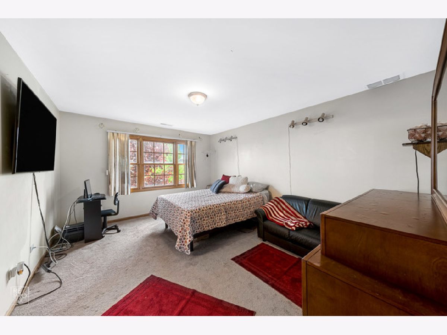
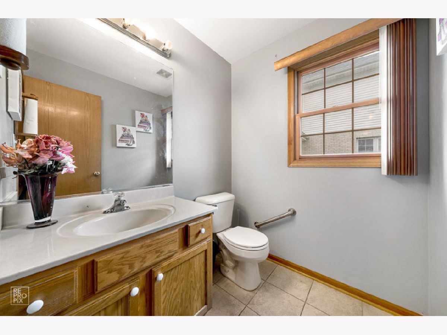
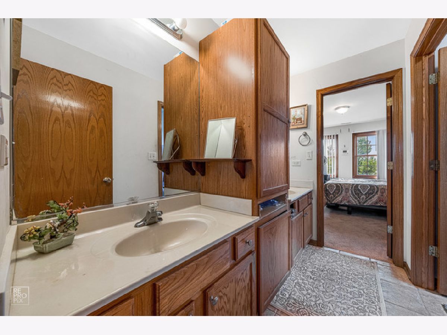
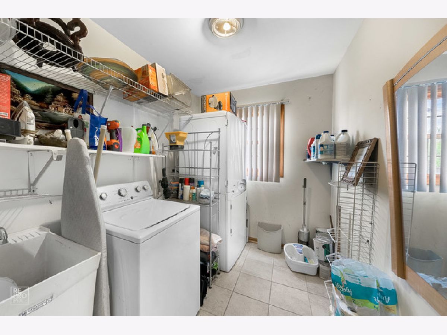
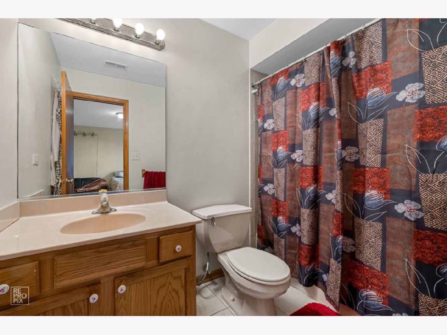
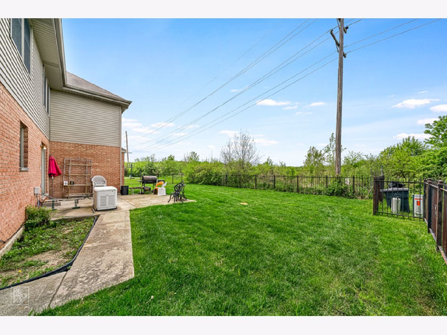
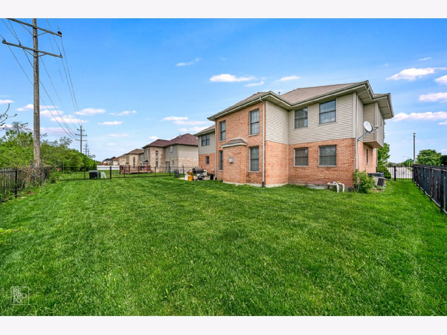
Room Specifics
Total Bedrooms: 5
Bedrooms Above Ground: 5
Bedrooms Below Ground: 0
Dimensions: —
Floor Type: Carpet
Dimensions: —
Floor Type: Carpet
Dimensions: —
Floor Type: Carpet
Dimensions: —
Floor Type: —
Full Bathrooms: 3
Bathroom Amenities: Separate Shower,Double Sink
Bathroom in Basement: 0
Rooms: Bonus Room,Bedroom 5
Basement Description: Unfinished
Other Specifics
| 3 | |
| Concrete Perimeter | |
| Concrete | |
| Patio | |
| — | |
| 25X150 | |
| — | |
| Full | |
| Vaulted/Cathedral Ceilings, Hardwood Floors, First Floor Bedroom, First Floor Laundry, Walk-In Closet(s) | |
| Double Oven, Dishwasher, Refrigerator, Stainless Steel Appliance(s) | |
| Not in DB | |
| Park, Lake, Curbs, Sidewalks, Street Lights, Street Paved | |
| — | |
| — | |
| Gas Starter |
Tax History
| Year | Property Taxes |
|---|---|
| 2020 | $9,456 |
Contact Agent
Nearby Similar Homes
Nearby Sold Comparables
Contact Agent
Listing Provided By
Upscale Realty Management Inc

